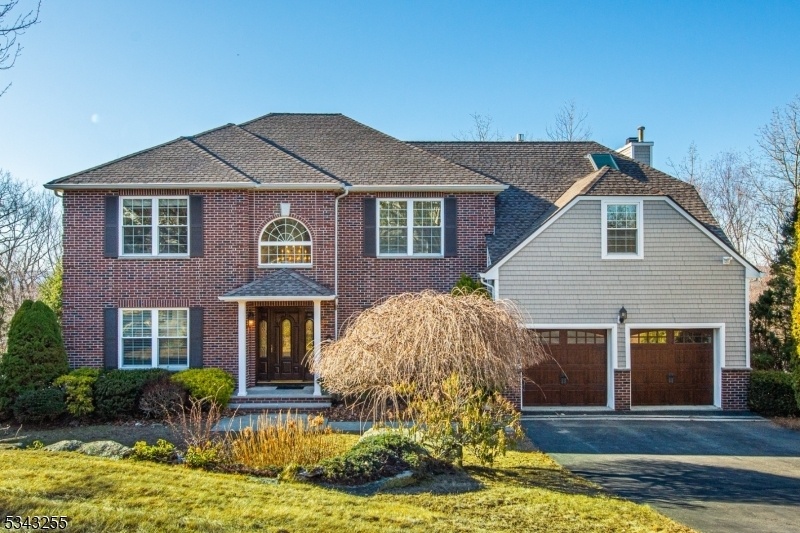8 Skyview Dr
Rockaway Twp, NJ 07866

















































Price: $799,000
GSMLS: 3950142Type: Single Family
Style: Colonial
Beds: 4
Baths: 2 Full & 1 Half
Garage: 2-Car
Year Built: 1996
Acres: 0.67
Property Tax: $15,983
Description
This Upgraded Center Hall Colonial On A Cul-de-sac Offers A Spacious Layout With Modern Amenities. A Two-story Foyer Leads To An Open-concept Kitchen And Great Room With Hardwood And Porcelain Tile Flooring. The Kitchen Features 42 Cabinets, Granite Countertops, A Center Island With Seating, Recessed Lighting, And A Separate Eating Area. Stainless Steel Appliances Complete The Space. The Great Room Boasts A Two-story Cathedral Ceiling, Two Venting Skylights, Andersen Doors And Windows, A Bay Window, And Transom Windows Framing A Floor-to-ceiling Montana Top Rock Stone Wood-burning Fireplace. The Primary Suite Includes An 11-foot Tray Ceiling, Led Crown Molding, Recessed Lighting, And A Two-sided Gas Fireplace With A Real Ledgestone Veneer And Limestone Hearth. French Doors Open To A Sitting Room With A Juliet Balcony Overlooking The Great Room. The Primary Bath Features Heated Flooring, A Frameless Glass Spa Shower, And A Heated Jetted Jacuzzi Tub. Additional Highlights Include Central Air, An Irrigation System, A Large Custom Deck And Patio, A Brick Front, A Full Walk-out Basement, And City Utilities. Located In A Neighborhood With Sidewalks, This Home Blends Comfort And Convenience In A Prime Setting.
Rooms Sizes
Kitchen:
n/a
Dining Room:
n/a
Living Room:
n/a
Family Room:
n/a
Den:
n/a
Bedroom 1:
n/a
Bedroom 2:
n/a
Bedroom 3:
n/a
Bedroom 4:
n/a
Room Levels
Basement:
n/a
Ground:
n/a
Level 1:
n/a
Level 2:
n/a
Level 3:
n/a
Level Other:
n/a
Room Features
Kitchen:
Center Island, Eat-In Kitchen, Separate Dining Area
Dining Room:
Formal Dining Room
Master Bedroom:
n/a
Bath:
n/a
Interior Features
Square Foot:
n/a
Year Renovated:
2022
Basement:
Yes - Unfinished
Full Baths:
2
Half Baths:
1
Appliances:
Carbon Monoxide Detector, Cooktop - Gas, Dishwasher, Dryer, Kitchen Exhaust Fan, Microwave Oven, Refrigerator, Wall Oven(s) - Gas, Washer
Flooring:
Carpeting, Tile, Wood
Fireplaces:
2
Fireplace:
Bedroom 1, Family Room, Gas Fireplace, Wood Burning
Interior:
n/a
Exterior Features
Garage Space:
2-Car
Garage:
Attached Garage
Driveway:
2 Car Width
Roof:
Asphalt Shingle
Exterior:
Brick, Vinyl Siding
Swimming Pool:
n/a
Pool:
n/a
Utilities
Heating System:
2 Units, Forced Hot Air
Heating Source:
Gas-Natural
Cooling:
2 Units, Central Air
Water Heater:
Gas
Water:
Public Water
Sewer:
Public Sewer
Services:
n/a
Lot Features
Acres:
0.67
Lot Dimensions:
n/a
Lot Features:
Cul-De-Sac, Level Lot, Mountain View
School Information
Elementary:
n/a
Middle:
n/a
High School:
n/a
Community Information
County:
Morris
Town:
Rockaway Twp.
Neighborhood:
CROWN HEIGHTS
Application Fee:
n/a
Association Fee:
$200 - Annually
Fee Includes:
Maintenance-Common Area
Amenities:
n/a
Pets:
n/a
Financial Considerations
List Price:
$799,000
Tax Amount:
$15,983
Land Assessment:
$211,500
Build. Assessment:
$458,200
Total Assessment:
$669,700
Tax Rate:
2.56
Tax Year:
2024
Ownership Type:
Fee Simple
Listing Information
MLS ID:
3950142
List Date:
03-11-2025
Days On Market:
0
Listing Broker:
KELLER WILLIAMS METROPOLITAN
Listing Agent:

















































Request More Information
Shawn and Diane Fox
RE/MAX American Dream
3108 Route 10 West
Denville, NJ 07834
Call: (973) 277-7853
Web: BerkshireHillsLiving.com




