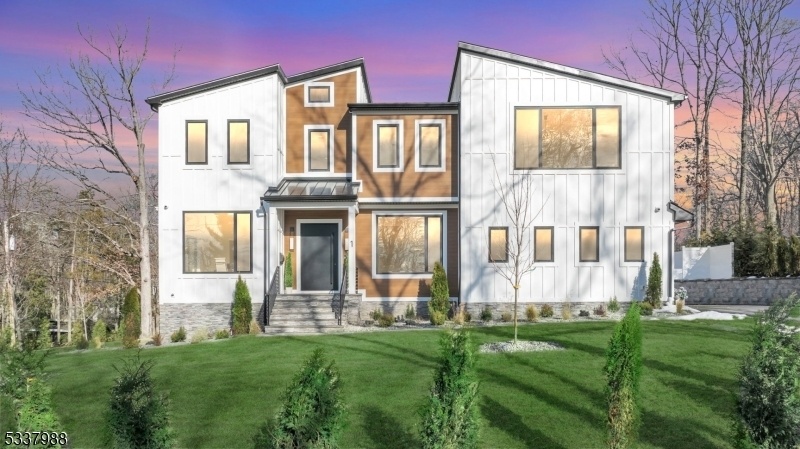1 Barry Ln
Millburn Twp, NJ 07078















































Price: $3,895,000
GSMLS: 3945792Type: Single Family
Style: Colonial
Beds: 7
Baths: 8 Full & 1 Half
Garage: 3-Car
Year Built: 2024
Acres: 0.46
Property Tax: $18,016
Description
Nestled On A Peaceful Cul-de-sac In The Desirable Section Of Short Hills, This Modern New Construction Residence Seamlessly Combines Elegance, Warmth, And State-of-the-art Amenities. The Backyard Is A Private Oasis, Complete With A Stunning Gunite Smart Saltwater Pool, Covered Porch, Private Balcony & A Generous Deck Surrounded By Lush Landscaping. 1 Barry Exudes Refined Style With Soaring 20ft Ceilings, Oak Hardwood Flooring, And Custom Modern Doors. The European Custom Expansive Windows Allows Natural Light To Flood The Open-concept Living Spaces. The Premier Gourmet Kitchen Features Designer Light Fixtures, 13ft Marble Island, Custom White Oak Cabinetry, And Thermidor Appliances, Including Double Ovens And A Massive Sized Refrigerator. The Separate Prep Kitchen Features A Thermador Fridge & Microwave/oven Combo. The Home Offers 7 Spacious Bedrooms, Each With Its Own Luxurious En-suite Bathroom And Unique Accent Walls. The Primary Suite Serves As A Personal Retreat With A Cozy Lounge, Private Balcony & A Spa-inspired Bathroom. The Fully Finished Entertainment Level Includes 9ft Ceilings, A Family Room With A Fireplace, A Second Kitchen With A Smart Fridge, A Secondary Laundry Room, And En-suite Accommodations. Outfitted With An Advanced Security System, Legrand Outlets, Robust 300-amp Electrical System, Ev Charger & Bluetooth Connectivity This Home Provides Unparalleled Convenience, Security & Privacy In One Of Short Hills' Most Coveted Locations.
Rooms Sizes
Kitchen:
17x18 First
Dining Room:
12x18 First
Living Room:
23x24 First
Family Room:
40x23 Ground
Den:
Second
Bedroom 1:
24x15 Second
Bedroom 2:
12x15 Second
Bedroom 3:
12x12 Second
Bedroom 4:
12x13 Second
Room Levels
Basement:
n/a
Ground:
1 Bedroom, Bath(s) Other, Exercise Room, Family Room, Laundry Room, Utility Room, Walkout
Level 1:
1Bedroom,BathOthr,DiningRm,Kitchen,LivingRm,OutEntrn,Pantry,PowderRm
Level 2:
4+Bedrms,Laundry,Porch,SittngRm
Level 3:
n/a
Level Other:
GarEnter
Room Features
Kitchen:
Center Island, Eat-In Kitchen, Pantry
Dining Room:
Formal Dining Room
Master Bedroom:
Sitting Room
Bath:
Soaking Tub, Stall Shower And Tub
Interior Features
Square Foot:
n/a
Year Renovated:
n/a
Basement:
Yes - Finished, French Drain, Full, Walkout
Full Baths:
8
Half Baths:
1
Appliances:
Carbon Monoxide Detector, Cooktop - Gas, Dishwasher, Disposal, Dryer, Kitchen Exhaust Fan, Microwave Oven, Refrigerator, Self Cleaning Oven, Sump Pump, Wall Oven(s) - Gas, Washer, Wine Refrigerator
Flooring:
Tile, Wood
Fireplaces:
2
Fireplace:
Family Room, Gas Fireplace, Living Room, See Remarks
Interior:
BarDry,BarWet,CODetect,CeilCath,AlrmFire,FireExtg,CeilHigh,SmokeDet,SoakTub,StallTub,StereoSy,WlkInCls
Exterior Features
Garage Space:
3-Car
Garage:
Attached Garage, Built-In Garage, Garage Door Opener, Oversize Garage
Driveway:
2 Car Width, Blacktop
Roof:
See Remarks
Exterior:
See Remarks
Swimming Pool:
Yes
Pool:
Gunite, Heated, In-Ground Pool
Utilities
Heating System:
4+ Units, Forced Hot Air, Multi-Zone
Heating Source:
Gas-Natural
Cooling:
4+ Units, Central Air
Water Heater:
n/a
Water:
See Remarks
Sewer:
Public Sewer
Services:
Cable TV, Garbage Included
Lot Features
Acres:
0.46
Lot Dimensions:
n/a
Lot Features:
Corner, Cul-De-Sac
School Information
Elementary:
DEERFIELD
Middle:
MILLBURN
High School:
MILLBURN
Community Information
County:
Essex
Town:
Millburn Twp.
Neighborhood:
Deerfield
Application Fee:
n/a
Association Fee:
n/a
Fee Includes:
n/a
Amenities:
Pool-Outdoor
Pets:
n/a
Financial Considerations
List Price:
$3,895,000
Tax Amount:
$18,016
Land Assessment:
$791,800
Build. Assessment:
$1,017,200
Total Assessment:
$1,809,000
Tax Rate:
1.98
Tax Year:
2024
Ownership Type:
Fee Simple
Listing Information
MLS ID:
3945792
List Date:
02-12-2025
Days On Market:
9
Listing Broker:
EXODUS REAL ESTATE
Listing Agent:















































Request More Information
Shawn and Diane Fox
RE/MAX American Dream
3108 Route 10 West
Denville, NJ 07834
Call: (973) 277-7853
Web: BerkshireHillsLiving.com

