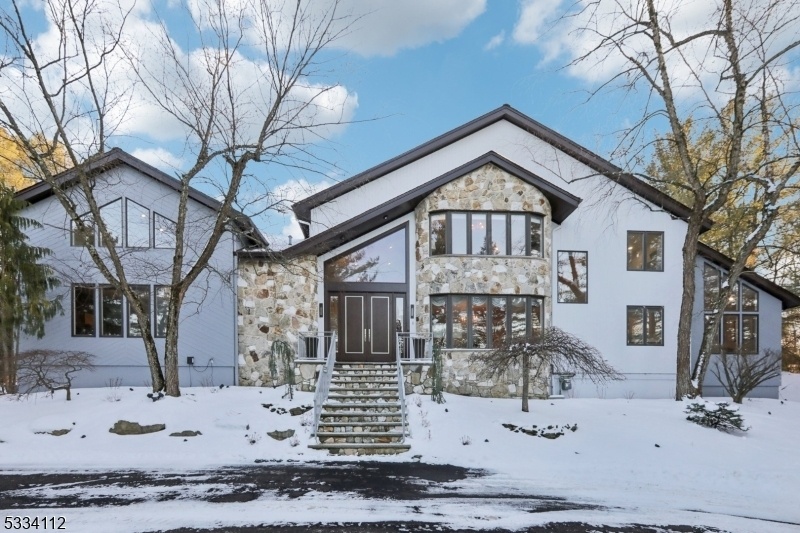8 Rainbow Ridge Dr
Livingston Twp, NJ 07039




































Price: $2,950,000
GSMLS: 3945627Type: Single Family
Style: Contemporary
Beds: 6
Baths: 5 Full & 1 Half
Garage: 3-Car
Year Built: 1991
Acres: 0.55
Property Tax: $37,093
Description
This Is The One That Has It All! Location Matters: 1/2 Acre On One Of Riker Hill's Most Prestigious Streets. Size Matters: This 6 Bedroom, 5 Full Bath + One Half Bath Home Boasts Approx. 6500 Sq Ft Of Living Space Incl Finished Basement Plus 3-car Garage. Style Matters: Forever-in-demand Custom Contemporary Known For Its Great Room With 25 Ft Cathedral Ceiling, Gas Fp And Tons Of Natural Light. Home Features An Impressive 600 Sq Ft Chef's Bright Kitchen With10 Ft Long Quartzite Twin Islands, Gourmet Wolf/subzero Ss Appliances (incl. 3 Ovens And 2 Dishwashers) Open To Large Family Room With 2nd Gas Fireplace And Multiple Sliders Flowing Out To Expansive Trex Deck And Stone Patio. Main Floor Bedroom/office And Full Bath Perfect For Multi-generational Living. Huge 1200+ Sq Ft Master En-suite With New Spa-like Bath, Double-sided Fireplace, 2 Wic, 2nd Laundry And Sitting Room/office. Separate "wing" Includes 3 Bedrooms And 2 Renovated Baths. Finished Basement Incl Rec Room, Bedroom #6, Full Bath, Exercise Room, Laundry #2 And Tons Of Storage. Additional Highlights: Main Floor Brazilian Walnut Floors, 5 Sliders Out To Deck/patio, Whole House Generator, Built-in Speaker System, Tesla Wall Charger, New Driveway And Much More!! This Is A Very Special Property With Spectacular Sunset Views Backing Up To County Parkland!
Rooms Sizes
Kitchen:
18x22 First
Dining Room:
14x17 First
Living Room:
n/a
Family Room:
18x25 First
Den:
n/a
Bedroom 1:
14x30 Second
Bedroom 2:
15x15 Third
Bedroom 3:
11x14 Third
Bedroom 4:
15x17 Third
Room Levels
Basement:
1 Bedroom, Bath(s) Other, Exercise Room, Laundry Room, Rec Room
Ground:
GarEnter,MudRoom
Level 1:
1Bedroom,BathOthr,FamilyRm,Foyer,GreatRm,Kitchen,PowderRm,Walkout
Level 2:
1 Bedroom, Bath Main, Laundry Room, Office
Level 3:
3 Bedrooms, Bath Main, Bath(s) Other
Level Other:
n/a
Room Features
Kitchen:
Center Island, Eat-In Kitchen
Dining Room:
Formal Dining Room
Master Bedroom:
Fireplace, Full Bath, Sitting Room, Walk-In Closet
Bath:
n/a
Interior Features
Square Foot:
n/a
Year Renovated:
n/a
Basement:
Yes - Finished, Full
Full Baths:
5
Half Baths:
1
Appliances:
Carbon Monoxide Detector, Central Vacuum, Cooktop - Gas, Dishwasher, Disposal, Dryer, Microwave Oven, Refrigerator, Sump Pump, Wall Oven(s) - Gas, Washer, Water Softener-Own
Flooring:
Carpeting, Tile, Wood
Fireplaces:
3
Fireplace:
Gas Fireplace
Interior:
Blinds,CODetect,CeilCath,SmokeDet,SoakTub,WlkInCls
Exterior Features
Garage Space:
3-Car
Garage:
Attached Garage
Driveway:
2 Car Width, Blacktop
Roof:
Asphalt Shingle
Exterior:
Stone, Wood
Swimming Pool:
No
Pool:
n/a
Utilities
Heating System:
Forced Hot Air, Multi-Zone
Heating Source:
Electric, Gas-Natural
Cooling:
Central Air, Multi-Zone Cooling
Water Heater:
Gas
Water:
Public Water
Sewer:
Public Sewer
Services:
Garbage Included
Lot Features
Acres:
0.55
Lot Dimensions:
136 X 176
Lot Features:
n/a
School Information
Elementary:
n/a
Middle:
HERITAGE
High School:
LIVINGSTON
Community Information
County:
Essex
Town:
Livingston Twp.
Neighborhood:
RIKER HILL
Application Fee:
n/a
Association Fee:
n/a
Fee Includes:
n/a
Amenities:
n/a
Pets:
Yes
Financial Considerations
List Price:
$2,950,000
Tax Amount:
$37,093
Land Assessment:
$452,700
Build. Assessment:
$1,063,800
Total Assessment:
$1,516,500
Tax Rate:
2.45
Tax Year:
2024
Ownership Type:
Fee Simple
Listing Information
MLS ID:
3945627
List Date:
02-12-2025
Days On Market:
9
Listing Broker:
COLDWELL BANKER REALTY
Listing Agent:




































Request More Information
Shawn and Diane Fox
RE/MAX American Dream
3108 Route 10 West
Denville, NJ 07834
Call: (973) 277-7853
Web: BerkshireHillsLiving.com

