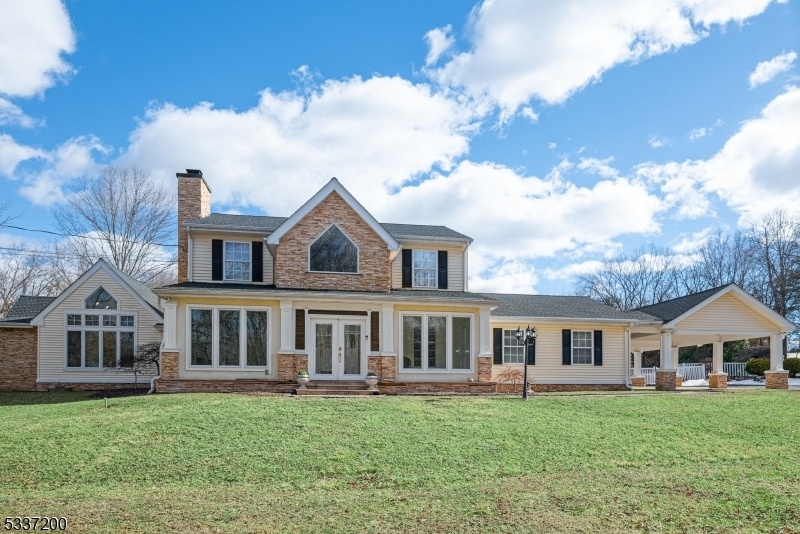14 Shade Ln
Readington Twp, NJ 08889




































Price: $4,900
GSMLS: 3945277Type: Single Family
Beds: 4
Baths: 3 Full & 1 Half
Garage: 2-Car
Basement: No
Year Built: 1997
Pets: Number Limit, Yes
Available: See Remarks
Description
Discover This Stunning 4-bedroom, 3.5-bathroom Home For Rent In The Desirable Whitehouse Station Area. Nestled In A Prime Location With Breathtaking Views, This Spacious Residence Offers An Open Floor Plan That Seamlessly Blends Modern Living With Natural Beauty. The Main Bedroom, Located On The First Floor, Provides A Tranquil Retreat With Ample Space And Privacy. The Bright And Airy Layout Allows For Easy Flow Between The Living, Dining, And Kitchen Areas, Making It Perfect For Entertaining Or Cozy Gatherings. The Additional Bedrooms Are Generously Sized, For A Comfortable Space. Located Just Moments From Shopping, Dining, And Outdoor Activities, This Home Is Ideal For Those Seeking Comfort And Convenience In A Picturesque Setting. Don't Miss Out On This Rare Opportunity To Rent A Beautiful Home With Everything You Need! Schedule Your Tour Today And See Why This Property Is The Perfect Place To Call Home. The Adjacent Equestrian Farm Is Not Part Of The Home Rental.
Rental Info
Lease Terms:
1 Year, 2 Years
Required:
1.5MthSy,CredtRpt,IncmVrfy,TenAppl,TenInsRq
Tenant Pays:
Cable T.V., Electric, Heat, Hot Water, Sewer, Snow Removal, Trash Removal, Water
Rent Includes:
Taxes
Tenant Use Of:
n/a
Furnishings:
Partially
Age Restricted:
No
Handicap:
n/a
General Info
Square Foot:
n/a
Renovated:
n/a
Rooms:
9
Room Features:
n/a
Interior:
n/a
Appliances:
Carbon Monoxide Detector, Dishwasher, Dryer, Furniture, Range/Oven-Electric, Refrigerator, Smoke Detector, Washer
Basement:
No - Finished
Fireplaces:
1
Flooring:
n/a
Exterior:
Patio
Amenities:
n/a
Room Levels
Basement:
Media Room, Utility Room
Ground:
n/a
Level 1:
1 Bedroom, Bath Main, Den, Dining Room, Family Room, Kitchen, Laundry Room, Living Room
Level 2:
3 Bedrooms, Bath(s) Other
Level 3:
n/a
Room Sizes
Kitchen:
18x15 First
Dining Room:
18x17 First
Living Room:
22x13 First
Family Room:
18x11 First
Bedroom 1:
26x17 First
Bedroom 2:
18x12 Second
Bedroom 3:
13x11 Second
Parking
Garage:
2-Car
Description:
Attached Garage
Parking:
n/a
Lot Features
Acres:
3.00
Dimensions:
n/a
Lot Description:
Cul-De-Sac, Level Lot, Open Lot
Road Description:
n/a
Zoning:
n/a
Utilities
Heating System:
1 Unit, Heat Pump
Heating Source:
n/a
Cooling:
1 Unit, Central Air
Water Heater:
n/a
Utilities:
n/a
Water:
Well
Sewer:
Septic 4 Bedroom Town Verified
Services:
Cable TV Available, Garbage Extra Charge
School Information
Elementary:
WHITEHOUSE
Middle:
READINGTON
High School:
HUNTCENTRL
Community Information
County:
Hunterdon
Town:
Readington Twp.
Neighborhood:
n/a
Location:
Residential Area
Listing Information
MLS ID:
3945277
List Date:
02-08-2025
Days On Market:
5
Listing Broker:
WEICHERT REALTORS
Listing Agent:




































Request More Information
Shawn and Diane Fox
RE/MAX American Dream
3108 Route 10 West
Denville, NJ 07834
Call: (973) 277-7853
Web: BerkshireHillsLiving.com

