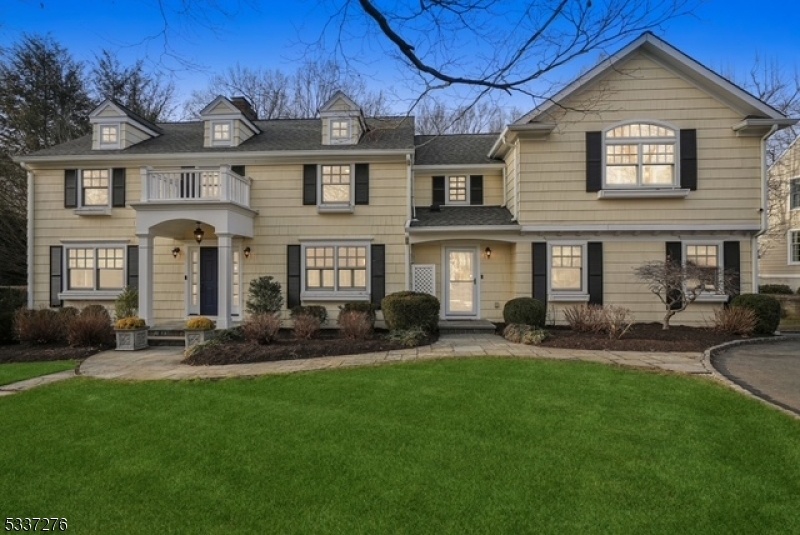316 Lafayette Ave
Chatham Twp, NJ 07928









































Price: $2,250,000
GSMLS: 3945194Type: Single Family
Style: Colonial
Beds: 6
Baths: 4 Full & 1 Half
Garage: 2-Car
Year Built: 1957
Acres: 0.92
Property Tax: $27,354
Description
Prepare To Be Captivated Upon Entering This Extraordinary 6 Br / 4.1 Ba Colonial Just Under 1 Full Acre In The Lafayette Section. The Main Floor Offers Nooks Of Comfort, Craftsmanship & Sophistication. Experience The Ideal Layout Of An Open Eik Into An Expansive/cozy Fr W/a Coffered Ceiling & Stone Gas Fp Overlooking A Peaceful Fenced-in Yard. The Kitchen Features S/s Jenn-air Appliances, Custom Cabinetry, A Leathered Quartzite Center Island & Black Granite Countertops Perfect For Informal Entertaining. The Adjoining Dr Seats Up To 12 Comfortably W/a Gas Fp, Custom Built-ins/drapes & Exquisite Herringbone Wood Floors. Open Up To A Sun-lit Sitting Room W/lake Blue Grasscloth, Coffered Ceiling & French Doors For Privacy. The Second Floor Offers A Private, Expansive Primary Suite W/wic's, A Large Ensuite Bath/stall Shower, Jetted Tub & Dual Vanities. 4 Additional Bedrooms Up Top, One Ensuite, With Built-in Closet Systems, 2nd-floor Laundry, Additional Bathroom, & Large Walk-up Attic For Storage. The Basement Consists Of A Workout Area, Rec Room With 8-foot Ceilings, A Full Ensuite Bath & 6th Br. The 100x400 Sq Foot Property Features Professional Manicured Landscaping And Custom Masonry Throughout. Cool Off And Relax In The Saltwater Pool & Spacious Renovated Pool House W/ Hardy Plank Siding/azec Trim, Heat, Ac & A Full Bath/shower. The Stone Retaining Wall Behind Ph Allows For Additional Flat Green Space To Enjoy! Full House Generac Generator. Simply Put, This Home Has It All!
Rooms Sizes
Kitchen:
16x14 First
Dining Room:
24x14 First
Living Room:
16x16 First
Family Room:
19x24 First
Den:
n/a
Bedroom 1:
13x13 Second
Bedroom 2:
13x11 Second
Bedroom 3:
15x16 Second
Bedroom 4:
17x10 Second
Room Levels
Basement:
1Bedroom,BathOthr,Exercise,GarEnter,MudRoom,RecRoom,Storage,Utility
Ground:
n/a
Level 1:
BathOthr,DiningRm,Vestibul,FamilyRm,InsdEntr,Kitchen,LivDinRm,MudRoom,OutEntrn,Pantry
Level 2:
4 Or More Bedrooms, Bath(s) Other, Laundry Room
Level 3:
Attic
Level Other:
n/a
Room Features
Kitchen:
Center Island, Eat-In Kitchen, Pantry, Separate Dining Area
Dining Room:
Formal Dining Room
Master Bedroom:
Full Bath, Walk-In Closet
Bath:
Jetted Tub, Stall Shower
Interior Features
Square Foot:
4,496
Year Renovated:
2013
Basement:
Yes - Finished, Full, Walkout
Full Baths:
4
Half Baths:
1
Appliances:
Carbon Monoxide Detector, Dishwasher, Disposal, Dryer, Generator-Built-In, Kitchen Exhaust Fan, Microwave Oven, Range/Oven-Gas, Refrigerator, Self Cleaning Oven, Sump Pump, Wall Oven(s) - Electric, Washer, Water Softener-Own
Flooring:
Parquet-Some, Tile, Wood
Fireplaces:
2
Fireplace:
Dining Room, Family Room, Gas Fireplace
Interior:
JacuzTyp,SecurSys,SmokeDet,StallTub
Exterior Features
Garage Space:
2-Car
Garage:
Built-In,DoorOpnr,InEntrnc
Driveway:
2 Car Width, Additional Parking, Blacktop, Hard Surface
Roof:
Asphalt Shingle
Exterior:
CedarSid
Swimming Pool:
Yes
Pool:
Gunite, Heated, In-Ground Pool
Utilities
Heating System:
2 Units, Forced Hot Air, See Remarks
Heating Source:
Gas-Natural
Cooling:
Central Air, See Remarks
Water Heater:
Gas
Water:
Public Water
Sewer:
Public Sewer
Services:
Cable TV Available, Fiber Optic, Garbage Extra Charge
Lot Features
Acres:
0.92
Lot Dimensions:
100X400
Lot Features:
Level Lot
School Information
Elementary:
Southern Boulevard School (K-3)
Middle:
Chatham Middle School (6-8)
High School:
Chatham High School (9-12)
Community Information
County:
Morris
Town:
Chatham Twp.
Neighborhood:
Lafayette
Application Fee:
n/a
Association Fee:
n/a
Fee Includes:
n/a
Amenities:
Pool-Outdoor
Pets:
n/a
Financial Considerations
List Price:
$2,250,000
Tax Amount:
$27,354
Land Assessment:
$691,800
Build. Assessment:
$683,500
Total Assessment:
$1,375,300
Tax Rate:
1.99
Tax Year:
2024
Ownership Type:
Fee Simple
Listing Information
MLS ID:
3945194
List Date:
02-09-2025
Days On Market:
0
Listing Broker:
KELLER WILLIAMS REALTY
Listing Agent:









































Request More Information
Shawn and Diane Fox
RE/MAX American Dream
3108 Route 10 West
Denville, NJ 07834
Call: (973) 277-7853
Web: BerkshireHillsLiving.com




