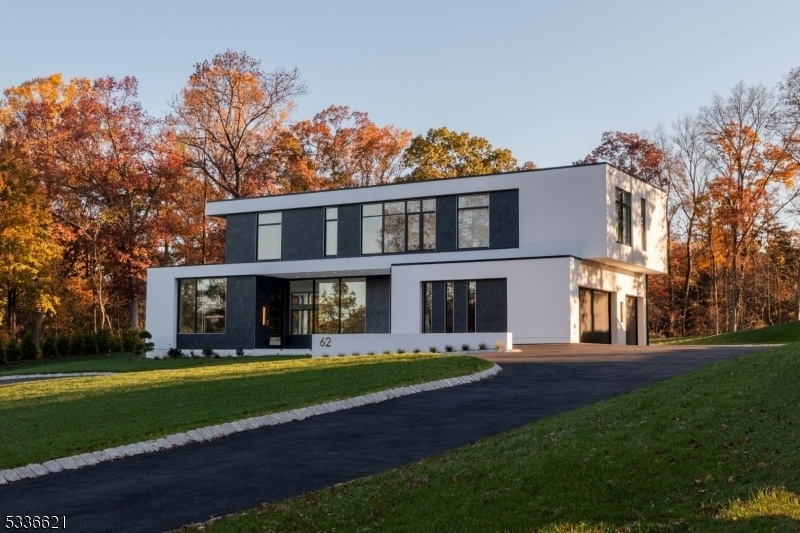62 Geiger Ln
Warren Twp, NJ 07059












































Price: $3,250,000
GSMLS: 3945008Type: Single Family
Style: Contemporary
Beds: 4
Baths: 3 Full & 1 Half
Garage: 3-Car
Year Built: 2023
Acres: 1.41
Property Tax: $35,541
Description
Situated On 1.4 Acres, This Architectural Masterpiece By Award-winning Architect Dan D'agostino & Built By Mike Elayan Is A True Example Of Modern Luxury. Spanning Over 4,200 Sf, This 4-bedroom, 3.5-bath Home Offers Sophisticated Interiors By Loren Unfried, Blending Innovative Design And Superior Craftsmanship. The Sleek Stucco & Stone Exterior Complements The Lush Surroundings, While Inside, 12-foot Ceilings And Oversized Windows Flood The Home With Natural Light.the Centerpiece Of The State-of-the-art Kitchen Is A Stunning 16-foot Neolith Island, Paired With High-end Gaggenau Appliances, Sleek Doca Cabinetry, And Dornbracht Fixtures. The Open Living Area, Anchored By A Dramatic 6-foot Linear Gas Fireplace, Flows Effortlessly To 2000 Sf Of Outdoor Terraces, Perfect For Alfresco Dining. A Floating Glass Staircase Leads To The Serene Primary Suite, Featuring Custom-built Details, A Walk-out Balcony, And A Spa-like Bath W/heated Floors, Steam Shower And A Soaking Tub. Additional Bedrooms Offer Spacious Accommodations. Other Features Include A Home Office, Walk-in Pantry, Wet Bar & Crestron Home Automation System For Effortless Control Of Lighting, Sound & Security. A 144-bottle Climate Control Wine Wall Adds A Luxurious Touch, While The Heated 3-car Garage & Home Generator Provide Practicality. The 1,550 Sf Unfinished Basement Offers Potential For Future Customization. Located On A Premier Street, This Home Exemplifies Modern Luxury In One Of New Jersey's Most Desirable Areas.
Rooms Sizes
Kitchen:
25x10 First
Dining Room:
9x17 First
Living Room:
n/a
Family Room:
25x17 First
Den:
n/a
Bedroom 1:
17x17 Second
Bedroom 2:
9x14 Second
Bedroom 3:
16x15 Second
Bedroom 4:
19x15 Second
Room Levels
Basement:
n/a
Ground:
n/a
Level 1:
DiningRm,FamilyRm,Foyer,GarEnter,Kitchen,LivingRm,MudRoom,Office,Pantry,Porch,PowderRm,SittngRm
Level 2:
4 Or More Bedrooms, Bath Main, Bath(s) Other, Laundry Room
Level 3:
n/a
Level Other:
n/a
Room Features
Kitchen:
Center Island
Dining Room:
n/a
Master Bedroom:
Full Bath, Walk-In Closet
Bath:
Soaking Tub, Stall Shower, Steam
Interior Features
Square Foot:
n/a
Year Renovated:
n/a
Basement:
Yes - Full, Unfinished
Full Baths:
3
Half Baths:
1
Appliances:
Carbon Monoxide Detector, Cooktop - Gas, Dishwasher, Disposal, Dryer, Freezer-Freestanding, Generator-Built-In, Kitchen Exhaust Fan, Microwave Oven, Refrigerator, Sump Pump, Wall Oven(s) - Electric, Washer, Water Softener-Own
Flooring:
Tile, Wood
Fireplaces:
1
Fireplace:
Family Room, Gas Fireplace
Interior:
BarWet,CODetect,FireExtg,CeilHigh,SecurSys,SmokeDet,SoakTub,StallShw,Steam,StereoSy,TubShowr,WlkInCls
Exterior Features
Garage Space:
3-Car
Garage:
Built-In,Finished,DoorOpnr,InEntrnc
Driveway:
Blacktop, Circular
Roof:
See Remarks
Exterior:
Stucco
Swimming Pool:
No
Pool:
n/a
Utilities
Heating System:
Forced Hot Air, Multi-Zone
Heating Source:
Gas-Natural
Cooling:
Central Air, Multi-Zone Cooling
Water Heater:
Gas
Water:
Well
Sewer:
Public Sewer
Services:
Garbage Extra Charge
Lot Features
Acres:
1.41
Lot Dimensions:
n/a
Lot Features:
Open Lot
School Information
Elementary:
CENTRAL
Middle:
MIDDLE
High School:
WHRHS
Community Information
County:
Somerset
Town:
Warren Twp.
Neighborhood:
Castle Ridge Estates
Application Fee:
n/a
Association Fee:
n/a
Fee Includes:
n/a
Amenities:
n/a
Pets:
n/a
Financial Considerations
List Price:
$3,250,000
Tax Amount:
$35,541
Land Assessment:
$289,100
Build. Assessment:
$1,644,600
Total Assessment:
$1,933,700
Tax Rate:
1.84
Tax Year:
2024
Ownership Type:
Fee Simple
Listing Information
MLS ID:
3945008
List Date:
02-07-2025
Days On Market:
14
Listing Broker:
SIGNATURE REALTY NJ
Listing Agent:












































Request More Information
Shawn and Diane Fox
RE/MAX American Dream
3108 Route 10 West
Denville, NJ 07834
Call: (973) 277-7853
Web: BerkshireHillsLiving.com

