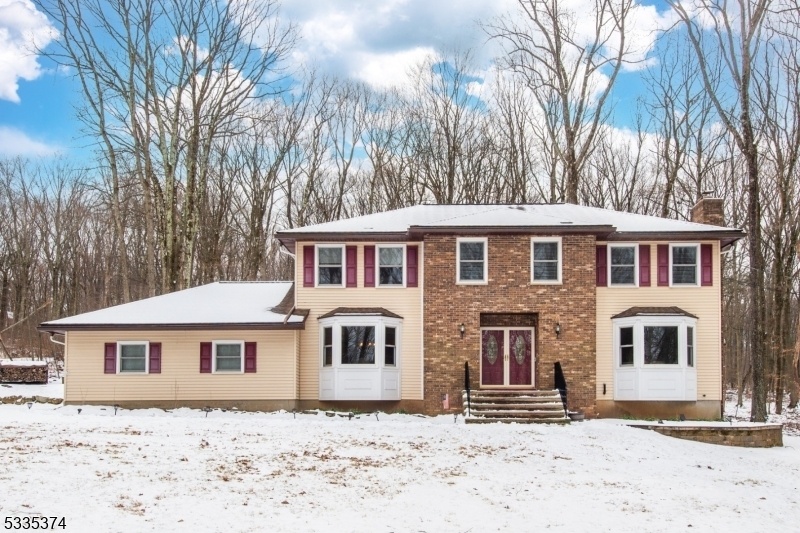43 Lake Denmark Rd
Rockaway Twp, NJ 07866






































Price: $739,900
GSMLS: 3944753Type: Single Family
Style: Colonial
Beds: 4
Baths: 2 Full & 1 Half
Garage: 2-Car
Year Built: 1981
Acres: 3.52
Property Tax: $14,958
Description
Nestled On Over 3.5 Acres Of Picturesque Property, This Beautifully Updated And Well-maintained Center Hall Colonial Offers The Perfect Blend Of Classic Charm And Modern Comfort. From The Moment You Arrive, You'll Be Captivated By Its Timeless Curb Appeal, Serene Surroundings, And Thoughtfully Designed Living Spaces. Inside You'll Find Spacious And Sunlit Rooms, Ideal For Both Everyday Living And Entertaining. The Updated Kitchen Boasts Stylish Finishes And Ample Storage, Flowing Seamlessly Into The Inviting Family Room With A Cozy Wood Burning Stove. The Formal Living And Dining Rooms Add An Elegant Touch, Perfect For Hosting Gatherings. Upstairs, The Primary Suite Offers A Private Retreat With Generous Closet Space. Additional Bedrooms Are Spacious And Well Appointed, Ensuring Comfort Guests. Step Outside And Enjoy The Expansive Property, Offering Endless Possibilities For Outdoor Recreation, Gardening, Or Simply Soaking In The Tranquility Of Nature. Located In Sought-after Rockaway Township, This Home Provides The Perfect Balance Of Privacy And Convenience Just Minutes From Shopping, Dining, Top-rated Schools And Major Commuting Routes.
Rooms Sizes
Kitchen:
20x13 First
Dining Room:
15x14 First
Living Room:
18x15 First
Family Room:
18x13 First
Den:
n/a
Bedroom 1:
19x14 Second
Bedroom 2:
16x13 Second
Bedroom 3:
16x14 Second
Bedroom 4:
14x10 Second
Room Levels
Basement:
Storage Room, Utility Room
Ground:
n/a
Level 1:
DiningRm,Vestibul,FamilyRm,InsdEntr,Kitchen,Laundry,LivingRm,OutEntrn,PowderRm,Walkout
Level 2:
4 Or More Bedrooms, Bath Main, Bath(s) Other
Level 3:
Attic
Level Other:
n/a
Room Features
Kitchen:
Center Island, Eat-In Kitchen, Separate Dining Area
Dining Room:
Formal Dining Room
Master Bedroom:
Full Bath, Walk-In Closet
Bath:
Stall Shower
Interior Features
Square Foot:
n/a
Year Renovated:
2024
Basement:
Yes - Unfinished
Full Baths:
2
Half Baths:
1
Appliances:
Carbon Monoxide Detector, Dishwasher, Dryer, Generator-Hookup, Microwave Oven, Range/Oven-Electric, Refrigerator, Self Cleaning Oven, Washer
Flooring:
Carpeting, Laminate, Stone, Tile, Wood
Fireplaces:
2
Fireplace:
Family Room, Living Room, Wood Burning, Wood Stove-Freestanding
Interior:
Blinds,CODetect,CeilCath,FireExtg,CeilHigh,SmokeDet,StallShw,StallTub,WlkInCls,WndwTret
Exterior Features
Garage Space:
2-Car
Garage:
Attached Garage
Driveway:
2 Car Width
Roof:
Asphalt Shingle
Exterior:
Aluminum Siding, Brick
Swimming Pool:
No
Pool:
n/a
Utilities
Heating System:
1 Unit, Baseboard - Hotwater, Multi-Zone
Heating Source:
OilAbIn
Cooling:
1 Unit, Central Air
Water Heater:
Oil
Water:
Well
Sewer:
Septic
Services:
Garbage Extra Charge
Lot Features
Acres:
3.52
Lot Dimensions:
n/a
Lot Features:
Level Lot, Wooded Lot
School Information
Elementary:
Katharine D. Malone School (K-5)
Middle:
Copeland Middle School (6-8)
High School:
Morris Hills High School (9-12)
Community Information
County:
Morris
Town:
Rockaway Twp.
Neighborhood:
n/a
Application Fee:
n/a
Association Fee:
n/a
Fee Includes:
n/a
Amenities:
n/a
Pets:
n/a
Financial Considerations
List Price:
$739,900
Tax Amount:
$14,958
Land Assessment:
$229,300
Build. Assessment:
$403,000
Total Assessment:
$632,300
Tax Rate:
2.56
Tax Year:
2024
Ownership Type:
Fee Simple
Listing Information
MLS ID:
3944753
List Date:
02-06-2025
Days On Market:
6
Listing Broker:
COLDWELL BANKER REALTY
Listing Agent:






































Request More Information
Shawn and Diane Fox
RE/MAX American Dream
3108 Route 10 West
Denville, NJ 07834
Call: (973) 277-7853
Web: BerkshireHillsLiving.com




