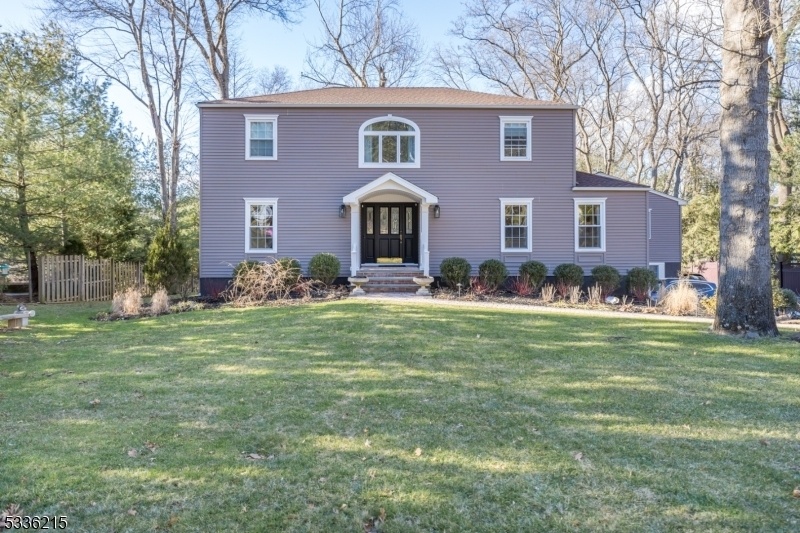27 Stonewyck Dr
Chatham Twp, NJ 07928

















































Price: $1,695,000
GSMLS: 3944613Type: Single Family
Style: Custom Home
Beds: 5
Baths: 4 Full & 1 Half
Garage: 2-Car
Year Built: 1976
Acres: 0.46
Property Tax: $18,350
Description
Settle Right In To Spectacular Home At 27 Stonewyck Rd! This Big, Beautiful 5 Bedroom, 4.1 Bath, Approx 4,000 Sqft Residence, Nestled On .46 Acres On A Quiet Chatham Township Street, Offers A Slew Of Updates, Including Refinished Hardwood Floors, Year-round Nj Native Perennials On The Property, New Bathrooms, A New Roof And More! Find Your Way Through Charming French Doors From Inviting Entry Foyer Into Sun-drenched Family Room, And Imagine Cozy Nights In Front Of Enchanting Brick Fireplace. Eat-in Kitchen Is Well-appointed And Charming With Farmhouse Sink, Barn Door Walk-in Pantry, Top-of-the-line Stainless Steel Appliances, And Slider To Tremendous Wood Deck A Dream Spot For Entertaining And Relaxing Alike. Sizable Dining Room, Powder Room, And Awesome Addition Including Spacious Bedroom With En-suite Bath Rounds Out Level 1. Level 2, Embrace Primary Bedroom With Huge Custom Walk-in Closet And En-suite Bath With Radiant Heat; As Well As 3 More Lovely Bedrooms And Full Hall Bath. Two Separate Lower Levels Co-exist, One With Mudroom, Access To 2-car Garage, And Laundry Room; And The Second, Part Of The Newer Addition, Boasts An Office/rec Room/bedroom, Bright With Decorative-tiled Fireplace, Full Bath, And Door Access To Driveway Providing The Perfect Retreat For Guests! Enormous Backyard Is Spectacular And Includes In-ground Sprinkler System. Great Location, Close To Top Schools, Town, And Train You Do Not Want To Miss Out On This Dazzling Home!
Rooms Sizes
Kitchen:
21x13 First
Dining Room:
11x13 First
Living Room:
n/a
Family Room:
19x24 First
Den:
n/a
Bedroom 1:
11x18 Second
Bedroom 2:
13x10 Second
Bedroom 3:
12x13 Second
Bedroom 4:
12x10 Second
Room Levels
Basement:
n/a
Ground:
n/a
Level 1:
n/a
Level 2:
n/a
Level 3:
n/a
Level Other:
n/a
Room Features
Kitchen:
Eat-In Kitchen, Separate Dining Area
Dining Room:
n/a
Master Bedroom:
n/a
Bath:
n/a
Interior Features
Square Foot:
n/a
Year Renovated:
n/a
Basement:
Yes - Finished-Partially
Full Baths:
4
Half Baths:
1
Appliances:
Dishwasher, Dryer, Range/Oven-Gas, Refrigerator, Washer
Flooring:
n/a
Fireplaces:
2
Fireplace:
Family Room, Rec Room
Interior:
n/a
Exterior Features
Garage Space:
2-Car
Garage:
Attached Garage
Driveway:
2 Car Width
Roof:
Asphalt Shingle
Exterior:
See Remarks
Swimming Pool:
n/a
Pool:
n/a
Utilities
Heating System:
Forced Hot Air
Heating Source:
Gas-Natural
Cooling:
Central Air, Multi-Zone Cooling
Water Heater:
n/a
Water:
Public Water
Sewer:
Public Sewer
Services:
n/a
Lot Features
Acres:
0.46
Lot Dimensions:
n/a
Lot Features:
n/a
School Information
Elementary:
Southern Boulevard School (K-3)
Middle:
Chatham Middle School (6-8)
High School:
Chatham High School (9-12)
Community Information
County:
Morris
Town:
Chatham Twp.
Neighborhood:
n/a
Application Fee:
n/a
Association Fee:
n/a
Fee Includes:
n/a
Amenities:
n/a
Pets:
n/a
Financial Considerations
List Price:
$1,695,000
Tax Amount:
$18,350
Land Assessment:
$476,200
Build. Assessment:
$446,400
Total Assessment:
$922,600
Tax Rate:
1.99
Tax Year:
2024
Ownership Type:
Fee Simple
Listing Information
MLS ID:
3944613
List Date:
02-05-2025
Days On Market:
0
Listing Broker:
KELLER WILLIAMS REALTY
Listing Agent:

















































Request More Information
Shawn and Diane Fox
RE/MAX American Dream
3108 Route 10 West
Denville, NJ 07834
Call: (973) 277-7853
Web: BerkshireHillsLiving.com




