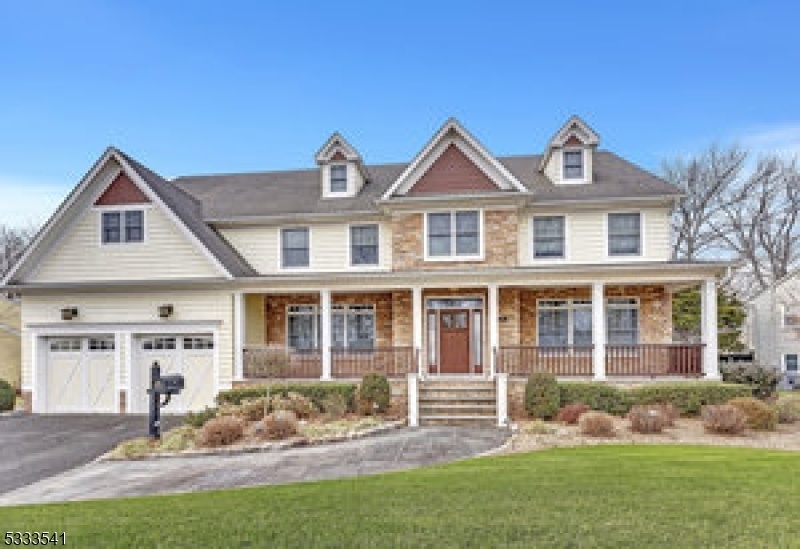36 Woodbrook Cir
Westfield Town, NJ 07090

















































Price: $1,988,000
GSMLS: 3944424Type: Single Family
Style: Colonial
Beds: 5
Baths: 4 Full & 1 Half
Garage: 2-Car
Year Built: 2007
Acres: 0.25
Property Tax: $27,965
Description
Welcome Home To This Meticulously Maintained, 5bd/5bath Colonial On The North Side Of Westfield In The Prestigious Blue Ribbon Washington Elementary School. The Home Features A Grand Cathedral Entrance Foyer With Lift Operated Chandelier. The Formal Dr And Lr Have Oak Floors With Cherry Inlays And Transom Windows The Fr Has A Granite Fireplace And Recessed Lighting. The Kitchen Is A Chef's Dream With An Open Concept Layout, Granite Countertops, Ss Appliances, Bb With Island And Separate Breakfast Area. A Tumbled Marble Powder Room And A Study, Complete The 1st Level. There Are 3 Bd With Double Closets And 2 Full Baths With Special Features Such As A Double Sink, Extra Deep Soaking Tubs And A Skylight. The Mbd Suite Is A Dream With A Sitting Room, Two Walk-in Closets With Room For Changing And An Ensuite With All The Conveniences. A 2nd Floor Laundry With Lg Appliances, Folding Station And Cabinetry Keeps This Home Tidy. A 5th Bedroom Is On The 3rd Floor With A Double Closet And A Private Bath. The Walk-up Attic Has High Ceilings, Covers The Entire Length Of The Home With Plenty Of Room For Storage. The Basement Has Double Closets, Bar Area And Separate Possible Downstairs Kitchen With Cabinetry. Entertaining Is A Breeze With Jeff's Landscaped Blue Stone Patio, Firepit With Sitting Wall, Irrigation And Shrubbery For A Serene Oasis. This Home Has A 2-car Oversized Attached Garage. Fall Into The Elegance Of A Wonderful Community With An Annual Summer Block Party!
Rooms Sizes
Kitchen:
25x16 First
Dining Room:
15x14 First
Living Room:
16x14 First
Family Room:
20x16 First
Den:
14x12 First
Bedroom 1:
20x18 Second
Bedroom 2:
14x12 Second
Bedroom 3:
14x13 Second
Bedroom 4:
14x13 Second
Room Levels
Basement:
n/a
Ground:
n/a
Level 1:
Breakfst,DiningRm,Vestibul,GarEnter,GreatRm,InsdEntr,Kitchen,LivingRm,Office,Pantry,Porch,PowderRm,Walkout
Level 2:
4+Bedrms,BathMain,BathOthr,Laundry,SittngRm,Storage
Level 3:
1 Bedroom, Attic, Bath Main
Level Other:
n/a
Room Features
Kitchen:
Breakfast Bar, Center Island, Eat-In Kitchen, Pantry, Separate Dining Area
Dining Room:
Formal Dining Room
Master Bedroom:
Dressing Room, Full Bath, Sitting Room, Walk-In Closet
Bath:
Jetted Tub, Soaking Tub, Stall Shower
Interior Features
Square Foot:
n/a
Year Renovated:
n/a
Basement:
Yes - French Drain, Full
Full Baths:
4
Half Baths:
1
Appliances:
Carbon Monoxide Detector, Dishwasher, Disposal, Dryer, Kitchen Exhaust Fan, Microwave Oven, Range/Oven-Gas, Refrigerator, Self Cleaning Oven, Sump Pump, Washer
Flooring:
Carpeting, Tile, Wood
Fireplaces:
1
Fireplace:
Gas Fireplace, Great Room, See Remarks
Interior:
CODetect,CeilCath,AlrmFire,CeilHigh,JacuzTyp,SecurSys,Shades,Skylight,SmokeDet,StallTub,WlkInCls,WndwTret
Exterior Features
Garage Space:
2-Car
Garage:
Attached,DoorOpnr,InEntrnc,Oversize
Driveway:
2 Car Width, Additional Parking, Blacktop
Roof:
Asphalt Shingle
Exterior:
CedarSid,SeeRem,Stone
Swimming Pool:
n/a
Pool:
n/a
Utilities
Heating System:
2 Units, Forced Hot Air, Multi-Zone, See Remarks
Heating Source:
Electric, Gas-Natural
Cooling:
2 Units, Attic Fan, Central Air, Multi-Zone Cooling
Water Heater:
Gas
Water:
Public Water
Sewer:
Public Sewer
Services:
Cable TV Available, Garbage Extra Charge
Lot Features
Acres:
0.25
Lot Dimensions:
90X122 AV
Lot Features:
n/a
School Information
Elementary:
Washington
Middle:
Roosevelt
High School:
Westfield
Community Information
County:
Union
Town:
Westfield Town
Neighborhood:
n/a
Application Fee:
n/a
Association Fee:
n/a
Fee Includes:
n/a
Amenities:
n/a
Pets:
n/a
Financial Considerations
List Price:
$1,988,000
Tax Amount:
$27,965
Land Assessment:
$475,000
Build. Assessment:
$766,800
Total Assessment:
$1,241,800
Tax Rate:
2.25
Tax Year:
2024
Ownership Type:
Fee Simple
Listing Information
MLS ID:
3944424
List Date:
02-04-2025
Days On Market:
19
Listing Broker:
RE/MAX SELECT
Listing Agent:

















































Request More Information
Shawn and Diane Fox
RE/MAX American Dream
3108 Route 10 West
Denville, NJ 07834
Call: (973) 277-7853
Web: BerkshireHillsLiving.com

