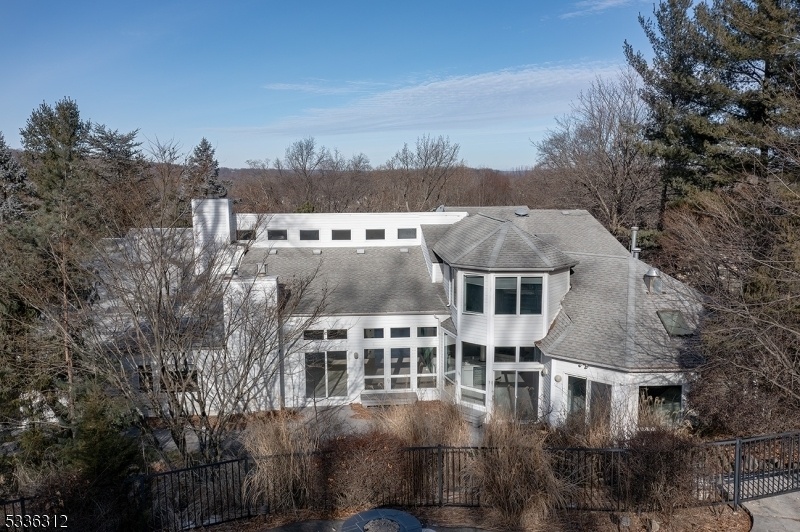10 Union Hill Rd
Denville Twp, NJ 07834






























Price: $1,024,900
GSMLS: 3944406Type: Single Family
Style: Contemporary
Beds: 6
Baths: 6 Full & 1 Half
Garage: 4-Car
Year Built: 1988
Acres: 1.21
Property Tax: $31,005
Description
Luxury Custom Contemporary Estate. 6 Bedrooms, 6.5 Baths. Situated Up High With Breathtaking Views Surrounded By Woods Offers Unparalleled Privacy, Luxury And Versatility. Step Into This Stunning Home Where Modern Elegance Meets Ultimate Comfort, Designed For Luxurious Living And Grand Entertaining. The Main Level Features High Ceilings And A Dramatic Wall Of Windows Invite Natural Light Throughout. Spacious Living Room With Fireplace Creates A Warm, Inviting Ambiance. Gourmet Eat-in Kitchen Has Abundant Cabinetry, Counter Tops, Large Pantry, Built-in Double Oven, And A Five Burner Gas Cook Top On The Central Island - Perfect For The Home Chef. First Floor Primary Suite Features A Fireplace, Spa-like Bath And Serene Views - An Ideal Retreat. An Additional Bedroom And An In-law Suite Features A Private Bedroom And Full Bath For Extended Guests Or Multi-generational Living. Luxurious In-floor Jetted Pool Room Surrounded By Windows And Skylights - Your Own Private Oasis. Upper Level Open Hallway And Loft Areas, Perfect For A Home Office Or Den. Two Additional Spacious Bedrooms, Each With Generous Closets And Bathrooms. Finished Basement With Ample Space For Recreation, Entertainment And Relaxation. Resort-style Outdoor Living With Expansive Patio, Inground Pool And Cabana, Small Pond And Multi-sport Court. Private Building Previously Used As A Gym, Ideal For Wellness And Fitness At Home. Whether Entertaining, Unwinding Or Enjoying The Outdoors, This Home Has It All.
Rooms Sizes
Kitchen:
n/a
Dining Room:
n/a
Living Room:
n/a
Family Room:
n/a
Den:
n/a
Bedroom 1:
n/a
Bedroom 2:
n/a
Bedroom 3:
n/a
Bedroom 4:
n/a
Room Levels
Basement:
BathOthr,GarEnter,Laundry,Media,RecRoom,Utility
Ground:
n/a
Level 1:
2 Bedrooms, Bath Main, Bath(s) Other, Dining Room, Foyer, Great Room, Kitchen, Living Room, Maid Quarters, Powder Room
Level 2:
3 Bedrooms, Bath Main, Bath(s) Other
Level 3:
Loft
Level Other:
n/a
Room Features
Kitchen:
Center Island, Eat-In Kitchen, Pantry, Separate Dining Area
Dining Room:
n/a
Master Bedroom:
1st Floor, Fireplace, Full Bath, Walk-In Closet
Bath:
Jetted Tub, Stall Shower
Interior Features
Square Foot:
n/a
Year Renovated:
n/a
Basement:
Yes - Finished
Full Baths:
6
Half Baths:
1
Appliances:
Cooktop - Gas, Kitchen Exhaust Fan, Refrigerator, See Remarks, Wall Oven(s) - Gas
Flooring:
Carpeting, Tile, Wood
Fireplaces:
2
Fireplace:
Bedroom 1, Gas Fireplace, Living Room
Interior:
CeilHigh,JacuzTyp,Skylight,WlkInCls
Exterior Features
Garage Space:
4-Car
Garage:
Finished Garage, Tandem
Driveway:
Blacktop, Lighting
Roof:
Asphalt Shingle
Exterior:
Brick, Composition Siding
Swimming Pool:
Yes
Pool:
Indoor Pool
Utilities
Heating System:
3 Units, Forced Hot Air
Heating Source:
Gas-Natural
Cooling:
3 Units, Central Air
Water Heater:
Gas
Water:
Public Water
Sewer:
Public Sewer
Services:
Garbage Extra Charge
Lot Features
Acres:
1.21
Lot Dimensions:
n/a
Lot Features:
Wooded Lot
School Information
Elementary:
n/a
Middle:
n/a
High School:
n/a
Community Information
County:
Morris
Town:
Denville Twp.
Neighborhood:
n/a
Application Fee:
n/a
Association Fee:
n/a
Fee Includes:
n/a
Amenities:
n/a
Pets:
n/a
Financial Considerations
List Price:
$1,024,900
Tax Amount:
$31,005
Land Assessment:
$239,700
Build. Assessment:
$885,300
Total Assessment:
$1,125,000
Tax Rate:
2.76
Tax Year:
2024
Ownership Type:
Fee Simple
Listing Information
MLS ID:
3944406
List Date:
02-04-2025
Days On Market:
8
Listing Broker:
PINNACLE REALTY ASSOCIATES LLC
Listing Agent:






























Request More Information
Shawn and Diane Fox
RE/MAX American Dream
3108 Route 10 West
Denville, NJ 07834
Call: (973) 277-7853
Web: BerkshireHillsLiving.com




