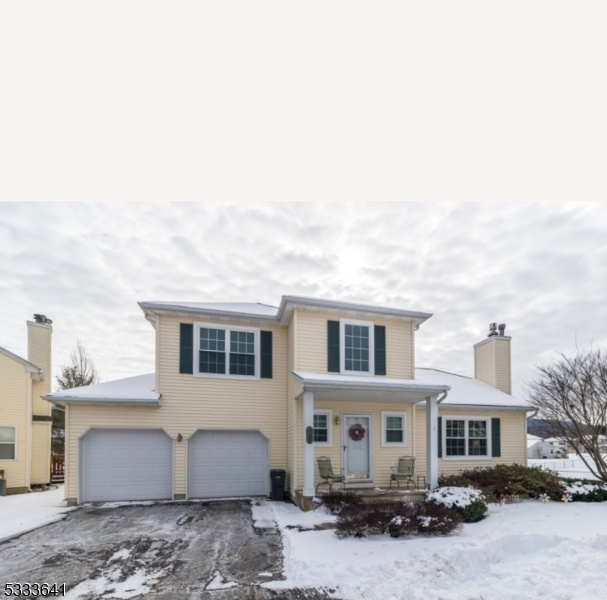43 Colby Ct
White Twp, NJ 07823

























Price: $375,000
GSMLS: 3943970Type: Single Family
Style: Colonial
Beds: 3
Baths: 2 Full & 1 Half
Garage: 2-Car
Year Built: 1994
Acres: 0.00
Property Tax: $5,542
Description
A Single-family Townhome!! Thats Right! You Can Own A Single Family 2 Story Home And Take Advantage Of Townhouse Living Which Includes Lawn Care, Snow Removal & Property Maintenace. 3 Bedroom 2.5 Bath Colonial With First Floor Master In River Edge Park Planned Community. This Home Features A Bright 2 Story Foyer, Extra Wide Staircase & High Ceilings Welcome You In! First Floor Cathedral Ceiling, Plenty Of Natural Light Throughout, Gas Fireplace And Formal Dining Room. A Big First-floor Master Ensuite With Walk In Closet. , New Windows 2021. 2 Car Garage With New Doors And Openers. Big Unfinished Basement With Laundry. Huge Rear Yard Within Walking Distance To Park And Basketball Court. Do Not Miss The Opportunity To Own Your Dream Home! Nothing To Do But Move In! Located In Close Proximity To Route 31 & 46 Making An Easy Commute. Close To Delaware Water Gap, Shopping Centers, Highways And More. Home Has The Privacy Of A Detached Home And The Convenience Of A Townhome.
Rooms Sizes
Kitchen:
10x10 First
Dining Room:
10x1 First
Living Room:
16x12 First
Family Room:
n/a
Den:
n/a
Bedroom 1:
17x12 First
Bedroom 2:
16x10 Second
Bedroom 3:
13x10 Second
Bedroom 4:
n/a
Room Levels
Basement:
Laundry Room, Utility Room
Ground:
n/a
Level 1:
1Bedroom,BathMain,BathOthr,DiningRm,GarEnter,LivingRm,Pantry
Level 2:
2 Bedrooms, Attic, Bath(s) Other
Level 3:
n/a
Level Other:
n/a
Room Features
Kitchen:
Pantry, Separate Dining Area
Dining Room:
Formal Dining Room
Master Bedroom:
1st Floor, Full Bath, Walk-In Closet
Bath:
Stall Shower
Interior Features
Square Foot:
n/a
Year Renovated:
n/a
Basement:
Yes - Full, Unfinished
Full Baths:
2
Half Baths:
1
Appliances:
Carbon Monoxide Detector, Dishwasher, Dryer, Kitchen Exhaust Fan, Range/Oven-Gas, Refrigerator, Self Cleaning Oven, Washer, Water Filter
Flooring:
Carpeting, Tile, Wood
Fireplaces:
1
Fireplace:
Gas Fireplace, Living Room
Interior:
Blinds,CODetect,FireExtg,CeilHigh,SmokeDet,StallTub,WlkInCls
Exterior Features
Garage Space:
2-Car
Garage:
Attached,DoorOpnr,InEntrnc
Driveway:
2 Car Width, Additional Parking, Blacktop
Roof:
Asphalt Shingle
Exterior:
Vinyl Siding
Swimming Pool:
No
Pool:
n/a
Utilities
Heating System:
1 Unit, Forced Hot Air
Heating Source:
Gas-Natural
Cooling:
1 Unit, Ceiling Fan, Central Air
Water Heater:
Gas
Water:
Public Water, Water Charge Extra
Sewer:
Public Available
Services:
Cable TV, Garbage Extra Charge
Lot Features
Acres:
0.00
Lot Dimensions:
n/a
Lot Features:
Cul-De-Sac, Level Lot
School Information
Elementary:
WHITE TWP
Middle:
WHITE TWP
High School:
BELVIDERE
Community Information
County:
Warren
Town:
White Twp.
Neighborhood:
river edge
Application Fee:
n/a
Association Fee:
$375 - Monthly
Fee Includes:
Maintenance-Common Area, Maintenance-Exterior, Snow Removal
Amenities:
Playground
Pets:
Cats OK, Dogs OK, Yes
Financial Considerations
List Price:
$375,000
Tax Amount:
$5,542
Land Assessment:
$75,000
Build. Assessment:
$146,700
Total Assessment:
$221,700
Tax Rate:
2.50
Tax Year:
2024
Ownership Type:
Condominium
Listing Information
MLS ID:
3943970
List Date:
02-01-2025
Days On Market:
18
Listing Broker:
RE/MAX SUPREME
Listing Agent:

























Request More Information
Shawn and Diane Fox
RE/MAX American Dream
3108 Route 10 West
Denville, NJ 07834
Call: (973) 277-7853
Web: BerkshireHillsLiving.com

