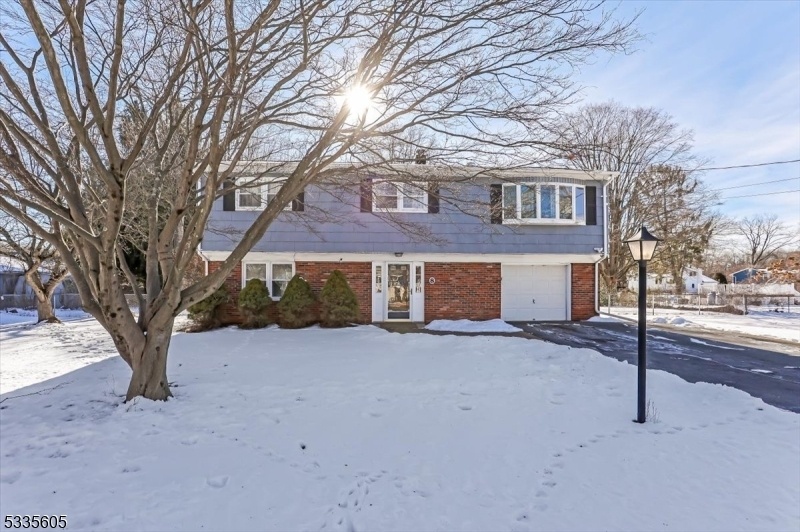8 1st St
Roxbury Twp, NJ 07847
































Price: $565,000
GSMLS: 3943782Type: Single Family
Style: Raised Ranch
Beds: 3
Baths: 2 Full & 1 Half
Garage: 1-Car
Year Built: 1968
Acres: 0.47
Property Tax: $8,403
Description
Move Right Into This Well-maintained 3 Bed, 2.5 Bath Raised Ranch With An Oversized 1-car Garage In Roxbury Twp! Situated On A .47 Acre Flat Lot With A Fully Fenced Backyard, This Home Offers Ample Space For Entertaining. Step Inside To A Bright Foyer Where French Doors Lead To A Cozy Family Room With A Gas Fireplace. You'll Also Find A Half Bath, Private Home Office, Laundry Room, And Access To The Epoxy-floored Garage. Upstairs, Beautiful Hardwood Floors Flow Throughout The Sunlit, Open-concept Living And Dining Areas. The Kitchen Is A Chef's Dream With A Center Island, Soft-close Cabinetry, And Sleek Stainless Steel Appliances. Sliding Doors From The Dining Room Lead To The Deck Ideal For Entertaining Or Morning Coffee. The Upper Level Is Completed By A Full Bathroom, Two Generously Sized Bedrooms With Ample Closet Space, And A Primary Suite With A Private Bath. Roxbury Twp Offers A Wealth Of Recreational Activities, Including Youth Sports, Seasonal Events, Beach Access At The Lake Complex, And Scenic Hiking Trails. With Easy Access To Major Highways, This Home Is Just 36 Miles From Nyc, 27 Miles From Newark Airport, And 26 Miles From The Delaware Water Gap, Offering The Best Of Suburban Living With City Access. Don't Miss The Chance To Call This House Your Home! Schedule A Private Showing Today Before It's Gone!
Rooms Sizes
Kitchen:
11x10 Ground
Dining Room:
10x10 Second
Living Room:
17x14 Second
Family Room:
n/a
Den:
13x11 Ground
Bedroom 1:
15x12 Second
Bedroom 2:
13x11 Second
Bedroom 3:
11x10 Second
Bedroom 4:
n/a
Room Levels
Basement:
n/a
Ground:
BathOthr,FamilyRm,Foyer,GarEnter,Laundry,Office,Utility
Level 1:
n/a
Level 2:
3 Bedrooms, Bath Main, Bath(s) Other, Dining Room, Kitchen, Living Room
Level 3:
Attic
Level Other:
n/a
Room Features
Kitchen:
Center Island, Pantry, Separate Dining Area
Dining Room:
n/a
Master Bedroom:
Full Bath
Bath:
n/a
Interior Features
Square Foot:
1,952
Year Renovated:
n/a
Basement:
No
Full Baths:
2
Half Baths:
1
Appliances:
Carbon Monoxide Detector, Dishwasher, Dryer, Generator-Hookup, Range/Oven-Gas, Refrigerator, Washer
Flooring:
Laminate, Tile, Wood
Fireplaces:
1
Fireplace:
Gas Ventless
Interior:
CODetect,FireExtg,SecurSys,SmokeDet,StallShw,StallTub
Exterior Features
Garage Space:
1-Car
Garage:
Attached Garage
Driveway:
2 Car Width, Blacktop
Roof:
Asphalt Shingle
Exterior:
Brick, Vinyl Siding
Swimming Pool:
No
Pool:
n/a
Utilities
Heating System:
1 Unit, Baseboard - Hotwater
Heating Source:
Gas-Natural
Cooling:
1 Unit, Central Air
Water Heater:
Gas
Water:
Public Water
Sewer:
Public Sewer
Services:
Fiber Optic
Lot Features
Acres:
0.47
Lot Dimensions:
133X156
Lot Features:
Level Lot
School Information
Elementary:
n/a
Middle:
n/a
High School:
n/a
Community Information
County:
Morris
Town:
Roxbury Twp.
Neighborhood:
n/a
Application Fee:
n/a
Association Fee:
n/a
Fee Includes:
n/a
Amenities:
n/a
Pets:
n/a
Financial Considerations
List Price:
$565,000
Tax Amount:
$8,403
Land Assessment:
$111,700
Build. Assessment:
$194,000
Total Assessment:
$305,700
Tax Rate:
2.75
Tax Year:
2024
Ownership Type:
Fee Simple
Listing Information
MLS ID:
3943782
List Date:
01-31-2025
Days On Market:
5
Listing Broker:
KELLER WILLIAMS PROSPERITY REALTY
Listing Agent:
































Request More Information
Shawn and Diane Fox
RE/MAX American Dream
3108 Route 10 West
Denville, NJ 07834
Call: (973) 277-7853
Web: BerkshireHillsLiving.com




