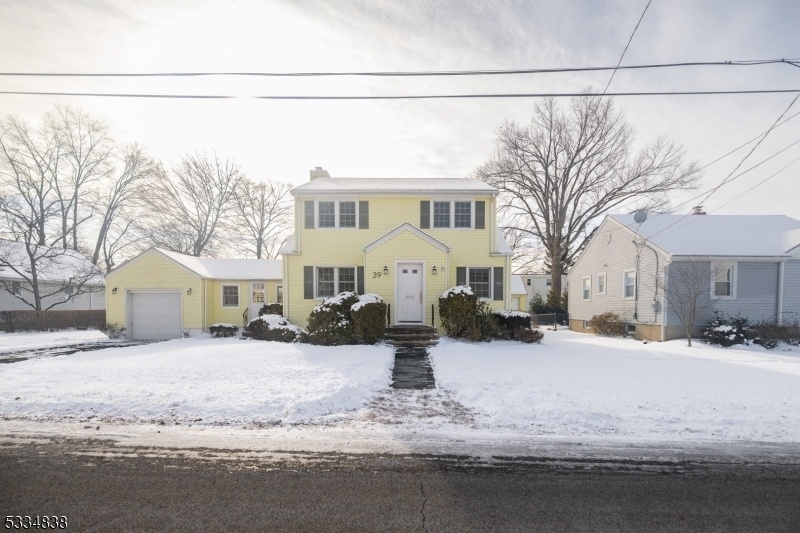39 Caroline Ave
Pequannock Twp, NJ 07444











































Price: $650,000
GSMLS: 3943594Type: Single Family
Style: Colonial
Beds: 5
Baths: 1 Full & 1 Half
Garage: 2-Car
Year Built: 1939
Acres: 0.23
Property Tax: $8,314
Description
Location- Spacious Well Maintained Colonial With Room For Everybody With Excellent Location. 9+ Rooms (not Including Full Basement) Including 5 Bedroooms. Flexible If Needed For Office, 1st Or 2nd Floor Office Or Den Or Works The Way It Is. Entry Vestibule With French Door, Spacious Living Room, Large Dining Room, Eat-in Kitchen With Adjoining Breakfast Nook/eating Area, 1st Floor Br With Large Closet, Nice Full Bath, 4 Additional Spacious Bedrooms On 2nd Floor And Half Bath With Potential For Expansion. Newer Thermopane Windows With Light Dividers Throughout As As Well As Hardwood Floors In All Rooms But Kitchen, Baths, And Basement. Full Basement With Laundry Area As Well As Spacious Rooms Ready To Finish Or Use Rec Rooms Or Storage, Weil Mclain Gold Boiler With 2 Zone Hwbb Heat, Newer 50 Gallon Hwh. Previously Updated 200 Amp Electric Service With Cutler Hammer Box. Finished And Convenient Entry Room With Slate Floor And Second Entrance To Home And Access To Rear Yard, Spacious Deck, And Attached 1 Car Garage With Opener And Overhead Storage. This Well Maintained Home Has Maintenance Free Siding And An Original Garage Used As Shed/storage And An Additional Garage That Is Used As Garage, Very Nice Property As Well And More. Convenient To Alot-walk To Nj Transit Bus At End Of Street, Walking Distance To Schools K-12, Very Convenient To Rts.23 80 287 46 3 And To Nyc Train And Bus Lines. **house Is Being Sold In Strictly As Is Condition With No Known Issues-no Exceptions.**
Rooms Sizes
Kitchen:
First
Dining Room:
14x13 First
Living Room:
19x14 First
Family Room:
n/a
Den:
n/a
Bedroom 1:
12x10 First
Bedroom 2:
15x13 Second
Bedroom 3:
12x12 Second
Bedroom 4:
14x10 Second
Room Levels
Basement:
Laundry Room, Rec Room, Storage Room, Utility Room
Ground:
n/a
Level 1:
1Bedroom,BathMain,Breakfst,DiningRm,GarEnter,Kitchen,LivingRm,Porch
Level 2:
4 Or More Bedrooms, Bath(s) Other
Level 3:
n/a
Level Other:
n/a
Room Features
Kitchen:
Eat-In Kitchen, Separate Dining Area
Dining Room:
Formal Dining Room
Master Bedroom:
n/a
Bath:
n/a
Interior Features
Square Foot:
n/a
Year Renovated:
n/a
Basement:
Yes - Finished-Partially, Full
Full Baths:
1
Half Baths:
1
Appliances:
Dishwasher, Dryer, Kitchen Exhaust Fan, Range/Oven-Gas, Refrigerator, Washer
Flooring:
Carpeting, See Remarks, Tile, Vinyl-Linoleum, Wood
Fireplaces:
No
Fireplace:
n/a
Interior:
Blinds,CODetect,CedrClst,FireExtg,SmokeDet,StallShw,WlkInCls
Exterior Features
Garage Space:
2-Car
Garage:
Attached Garage, Garage Door Opener, See Remarks
Driveway:
Blacktop, See Remarks
Roof:
Asphalt Shingle
Exterior:
See Remarks, Vinyl Siding
Swimming Pool:
n/a
Pool:
n/a
Utilities
Heating System:
1 Unit, Baseboard - Hotwater, Multi-Zone
Heating Source:
Gas-Natural
Cooling:
Ceiling Fan
Water Heater:
Gas, See Remarks
Water:
Public Water
Sewer:
Septic
Services:
n/a
Lot Features
Acres:
0.23
Lot Dimensions:
n/a
Lot Features:
Level Lot
School Information
Elementary:
n/a
Middle:
Pequannock Valley School (6-8)
High School:
Pequannock Township High School (9-12)
Community Information
County:
Morris
Town:
Pequannock Twp.
Neighborhood:
n/a
Application Fee:
n/a
Association Fee:
n/a
Fee Includes:
n/a
Amenities:
n/a
Pets:
n/a
Financial Considerations
List Price:
$650,000
Tax Amount:
$8,314
Land Assessment:
$294,900
Build. Assessment:
$186,700
Total Assessment:
$481,600
Tax Rate:
1.83
Tax Year:
2024
Ownership Type:
Fee Simple
Listing Information
MLS ID:
3943594
List Date:
01-29-2025
Days On Market:
10
Listing Broker:
RE/MAX NEIGHBORHOOD PROPERTIES
Listing Agent:











































Request More Information
Shawn and Diane Fox
RE/MAX American Dream
3108 Route 10 West
Denville, NJ 07834
Call: (973) 277-7853
Web: BerkshireHillsLiving.com




