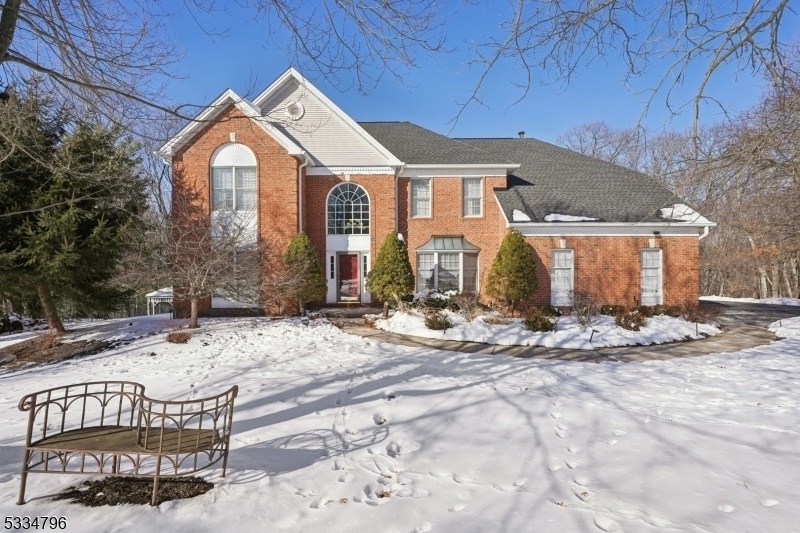77 Kim Ln
Washington Twp, NJ 07853


































Price: $920,000
GSMLS: 3943485Type: Single Family
Style: Colonial
Beds: 4
Baths: 2 Full & 2 Half
Garage: 2-Car
Year Built: 2000
Acres: 0.80
Property Tax: $18,827
Description
Welcome To This Stunning Two-story Colonial Home, Located In One Of Long Valley's Most Desirable Neighborhoods. As You Enter, You're Greeted By A Grand Cathedral Foyer With A Balcony Overlooking The Spacious Great Room And Its Inviting Brick Fireplace.the First Floor Includes A Private Office With Built-in Shelving, Perfect For A Home Library Or Workspace. The Open Layout Connects The Kitchen To The Great Room, And The Kitchen Offers Access To A Newly Constructed Trex Deck, Ideal For Outdoor Entertaining.upstairs Features 3 Large Bedrooms And A Master Suite With Two Walk-in Closets And A Seating Area.the Finished Basement Offers Versatile Spaces For Activities And Abundant Storage, With Direct Access To Your Private Pool Oasis.a Large Driveway Provides Ample Parking, And A New Roof And Gutter System (2024). The Home Also Offers Public Sewer, Water, And Natural Gas For Ease Of Living.located Within Long Valley?s Top-rated Public School District, The Neighborhood Offers Strolling And Biking Paths, A Renovated Playground, And A Basketball Court?all Just A Short Walk Away. This Home Offers A Perfect Balance Of Comfort, Style, And Practicality.
Rooms Sizes
Kitchen:
First
Dining Room:
First
Living Room:
First
Family Room:
First
Den:
n/a
Bedroom 1:
Second
Bedroom 2:
Second
Bedroom 3:
Second
Bedroom 4:
Second
Room Levels
Basement:
Powder Room, Rec Room, Storage Room, Utility Room, Walkout
Ground:
n/a
Level 1:
Dining Room, Family Room, Foyer, Kitchen, Laundry Room, Library, Living Room
Level 2:
4+Bedrms,BathMain,BathOthr,SittngRm
Level 3:
Attic
Level Other:
n/a
Room Features
Kitchen:
Center Island, Eat-In Kitchen
Dining Room:
Formal Dining Room
Master Bedroom:
Full Bath, Sitting Room, Walk-In Closet
Bath:
Jetted Tub, Stall Shower
Interior Features
Square Foot:
n/a
Year Renovated:
n/a
Basement:
Yes - Finished-Partially, Full, Walkout
Full Baths:
2
Half Baths:
2
Appliances:
See Remarks
Flooring:
Carpeting, Tile, Wood
Fireplaces:
1
Fireplace:
Family Room, Wood Burning
Interior:
JacuzTyp,StallShw,WlkInCls
Exterior Features
Garage Space:
2-Car
Garage:
Attached Garage, Garage Door Opener
Driveway:
1 Car Width, Blacktop
Roof:
Asphalt Shingle
Exterior:
Brick, Vinyl Siding
Swimming Pool:
Yes
Pool:
In-Ground Pool
Utilities
Heating System:
2 Units, Forced Hot Air, Multi-Zone
Heating Source:
Gas-Natural
Cooling:
2 Units, Central Air, Multi-Zone Cooling
Water Heater:
Gas
Water:
Public Water
Sewer:
Public Sewer
Services:
Cable TV Available, Garbage Extra Charge
Lot Features
Acres:
0.80
Lot Dimensions:
n/a
Lot Features:
Wooded Lot
School Information
Elementary:
n/a
Middle:
n/a
High School:
n/a
Community Information
County:
Morris
Town:
Washington Twp.
Neighborhood:
Woods at Long Valley
Application Fee:
n/a
Association Fee:
$163 - Quarterly
Fee Includes:
Maintenance-Common Area
Amenities:
n/a
Pets:
Call
Financial Considerations
List Price:
$920,000
Tax Amount:
$18,827
Land Assessment:
$202,000
Build. Assessment:
$447,000
Total Assessment:
$649,000
Tax Rate:
2.90
Tax Year:
2024
Ownership Type:
Fee Simple
Listing Information
MLS ID:
3943485
List Date:
01-29-2025
Days On Market:
0
Listing Broker:
SIGNATURE REALTY NJ
Listing Agent:


































Request More Information
Shawn and Diane Fox
RE/MAX American Dream
3108 Route 10 West
Denville, NJ 07834
Call: (973) 277-7853
Web: BerkshireHillsLiving.com




