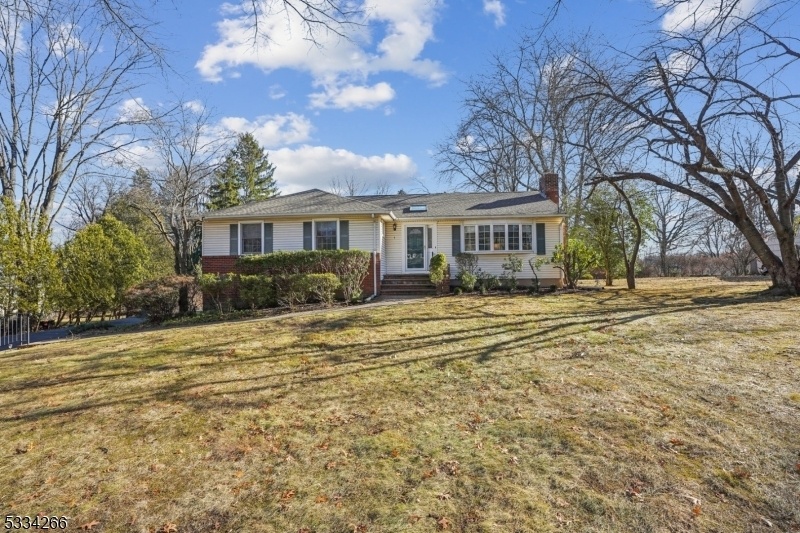4 Wyndwood Rd
Morris Plains Boro, NJ 07950






























Price: $799,000
GSMLS: 3942928Type: Single Family
Style: Expanded Ranch
Beds: 3
Baths: 3 Full
Garage: 2-Car
Year Built: 1960
Acres: 0.47
Property Tax: $15,810
Description
Tucked Back On A Quiet Street With A Convenient Location, This Well Maintained 3/4 Bedroom Expanded Ranch, Has Been Redesigned And Updated. The Circular Floor Plan On The First Level Is Perfect For Entertaining And There Are Hardwood Floors Throughout. The Living Room Windows Fill The Room With Natural Light And A Fireplace With Custom Woodwork, Flanked With Matching Built-in Shelves & Cabinets That Complete The Room, The Dining Room Is Formal, The Kitchen Offers Abundant Cabinets, Granite Counters, Stainless Appliances, Double Oven, Walk In Pantry, Counter Seating And A Separate Eating Area With Higher Ceilings, The Sliding Doors Offer Easy Access To The Brand New Deck That Was Just Completed, The Large Family Room, Adjacent To The Kitchen, Has Vaulted Ceilings With Recessed Lighting, A Gas Fireplace And Large Windows. The Primary Bedroom Offers A Full Bath, And 2 Other Bedrooms And The Main Bath Finish The First Floor. The Lower Level Has A Full Bath And Multiple Finished Rooms That Provide Versatile Space For A Bedroom Or Recreational Area, The Office Has An Exterior Door For Clients Or To Step Outside For Some Fresh Air. There Is Plenty Of Storage In The Unfinished Areas. The Deck Overlooks The Private, Wide Open Back Yard. Close Proximity To Restaurants, Shops, Highway Access And Public Transportation. Don't Miss The Opportunity To Call This Home, It's A Perfect Choice! Lr Fireplace Isn't Used And Is "as Is".
Rooms Sizes
Kitchen:
17x16 First
Dining Room:
12x11 First
Living Room:
17x15 First
Family Room:
21x16 First
Den:
n/a
Bedroom 1:
15x11 First
Bedroom 2:
14x12 First
Bedroom 3:
14x11 First
Bedroom 4:
n/a
Room Levels
Basement:
n/a
Ground:
1Bedroom,BathOthr,GarEnter,Office,RecRoom,Storage,Walkout
Level 1:
3 Bedrooms, Bath Main, Bath(s) Other, Breakfast Room, Dining Room, Family Room, Foyer, Kitchen, Living Room, Pantry
Level 2:
n/a
Level 3:
n/a
Level Other:
n/a
Room Features
Kitchen:
Center Island, Separate Dining Area
Dining Room:
Formal Dining Room
Master Bedroom:
Full Bath
Bath:
Stall Shower
Interior Features
Square Foot:
n/a
Year Renovated:
n/a
Basement:
Yes - Finished
Full Baths:
3
Half Baths:
0
Appliances:
Dishwasher, Microwave Oven, Range/Oven-Gas, Refrigerator
Flooring:
Tile, Wood
Fireplaces:
2
Fireplace:
Family Room, Living Room
Interior:
CODetect,Elevator,SmokeDet,TubShowr
Exterior Features
Garage Space:
2-Car
Garage:
Attached Garage
Driveway:
Blacktop
Roof:
Asphalt Shingle
Exterior:
See Remarks
Swimming Pool:
n/a
Pool:
n/a
Utilities
Heating System:
See Remarks
Heating Source:
Electric, Gas-Natural
Cooling:
See Remarks
Water Heater:
Gas
Water:
Public Water
Sewer:
Public Sewer
Services:
n/a
Lot Features
Acres:
0.47
Lot Dimensions:
n/a
Lot Features:
Open Lot
School Information
Elementary:
Mountain Way School (K-2)
Middle:
Borough School (3-8)
High School:
Morristown High School (9-12)
Community Information
County:
Morris
Town:
Morris Plains Boro
Neighborhood:
n/a
Application Fee:
n/a
Association Fee:
n/a
Fee Includes:
n/a
Amenities:
n/a
Pets:
n/a
Financial Considerations
List Price:
$799,000
Tax Amount:
$15,810
Land Assessment:
$290,600
Build. Assessment:
$346,400
Total Assessment:
$637,000
Tax Rate:
2.48
Tax Year:
2024
Ownership Type:
Fee Simple
Listing Information
MLS ID:
3942928
List Date:
01-24-2025
Days On Market:
8
Listing Broker:
KELLER WILLIAMS REALTY
Listing Agent:






























Request More Information
Shawn and Diane Fox
RE/MAX American Dream
3108 Route 10 West
Denville, NJ 07834
Call: (973) 277-7853
Web: BerkshireHillsLiving.com




