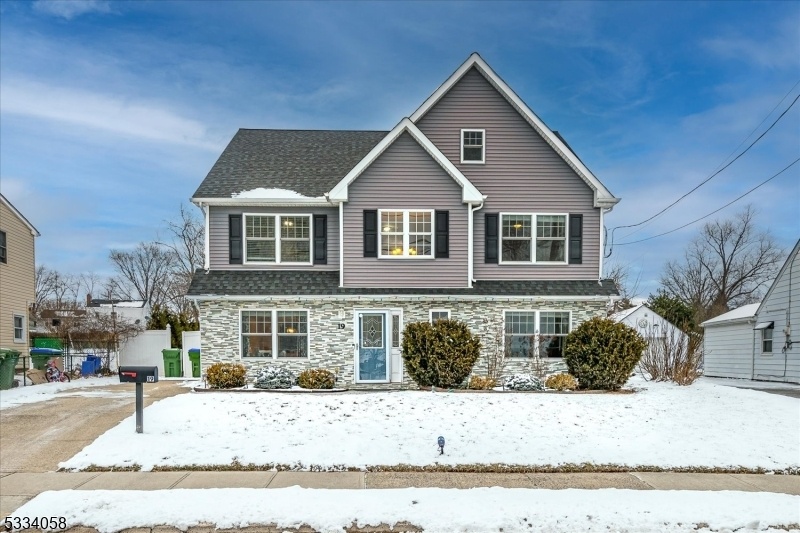19 Caldwell Rd
Edison Twp, NJ 08817










Price: $5,000
GSMLS: 3942657Type: Single Family
Beds: 5
Baths: 3 Full
Garage: No
Basement: No
Year Built: 1952
Pets: Call
Available: Immediately, See Remarks
Description
Stunning Custom Colonial For Rent " 5 Bedrooms, 3 Full Bathrooms! Welcome To Your Dream Home! This Bright And Sunny Custom Colonial Offers Unparalleled Craftsmanship And Sophisticated Design, With Over 2,500 Sq. Ft. Of Living Space That Will Take Your Breath Away. From The Elegant Foyer, You'll Be Captivated By Its Thoughtful Layout And Impeccable Details. The Home Features Gleaming Hardwood Floors, High Ceilings, And A Gourmet Kitchen With Granite Countertops, Soft-close Cabinets, Premium Stainless Steel Appliances, And A Spacious Center Island Leading Directly To The Backyard For Seamless Indoor-outdoor Living. Perfect For Multi-generational Living, The Main Floor Includes A Private Bedroom And Full Bath.upstairs, Retreat To The Luxurious Primary Suite With Large Walk-in Closets And A Spa-like Bathroom. The Second Floor Also Boasts Three Generously Sized Bedrooms, Two Additional Full Bathrooms, And A Convenient Laundry Room. Outside, Enjoy The Backyard With A Newly Built Paver Patio, Perfect For Entertaining Or Relaxation.located Within 3 Miles Of Three Train Stations, This Home Makes Commuting To Major East Coast Cities A Breeze. It's Also Very Close To Costco And Walmart, Offering Ultimate Convenience. Situated In The Highly-rated Lincoln, Hoover, And Edison High School District. Don't Miss Your Chance To Rent This Exceptional Property Schedule Your Private Showing Today.
Rental Info
Lease Terms:
1 Year, 2 Years
Required:
1MthAdvn,1.5MthSy,CredtRpt,IncmVrfy,TenAppl
Tenant Pays:
Cable T.V., Electric, Gas, Heat, Hot Water, Maintenance-Lawn, Sewer
Rent Includes:
Taxes
Tenant Use Of:
n/a
Furnishings:
Unfurnished
Age Restricted:
No
Handicap:
Yes
General Info
Square Foot:
2,533
Renovated:
2016
Rooms:
11
Room Features:
Center Island, Liv/Dining Combo, Pantry
Interior:
Carbon Monoxide Detector, High Ceilings, Smoke Detector, Walk-In Closet
Appliances:
Dryer, Microwave Oven, Range/Oven-Gas, Refrigerator, Washer
Basement:
No - Slab
Fireplaces:
No
Flooring:
Tile, Wood
Exterior:
Barbeque, Patio, Thermal Windows/Doors
Amenities:
n/a
Room Levels
Basement:
n/a
Ground:
Dining Room, Family Room, Foyer, Great Room, Kitchen, Living Room, Walkout
Level 1:
n/a
Level 2:
n/a
Level 3:
n/a
Room Sizes
Kitchen:
First
Dining Room:
First
Living Room:
First
Family Room:
First
Bedroom 1:
First
Bedroom 2:
Ground
Bedroom 3:
Second
Parking
Garage:
No
Description:
On Site
Parking:
2
Lot Features
Acres:
0.21
Dimensions:
61X161 IRR
Lot Description:
n/a
Road Description:
n/a
Zoning:
Edison Townsh
Utilities
Heating System:
n/a
Heating Source:
n/a
Cooling:
1 Unit
Water Heater:
See Remarks
Utilities:
n/a
Water:
Public Water
Sewer:
Public Sewer
Services:
Garbage Extra Charge
School Information
Elementary:
LINCOLN
Middle:
H.HOOVER
High School:
EDISON
Community Information
County:
Middlesex
Town:
Edison Twp.
Neighborhood:
Vineyard Rd
Location:
Residential Area
Listing Information
MLS ID:
3942657
List Date:
01-23-2025
Days On Market:
21
Listing Broker:
RE/MAX COMPETITIVE EDGE
Listing Agent:










Request More Information
Shawn and Diane Fox
RE/MAX American Dream
3108 Route 10 West
Denville, NJ 07834
Call: (973) 277-7853
Web: BerkshireHillsLiving.com

