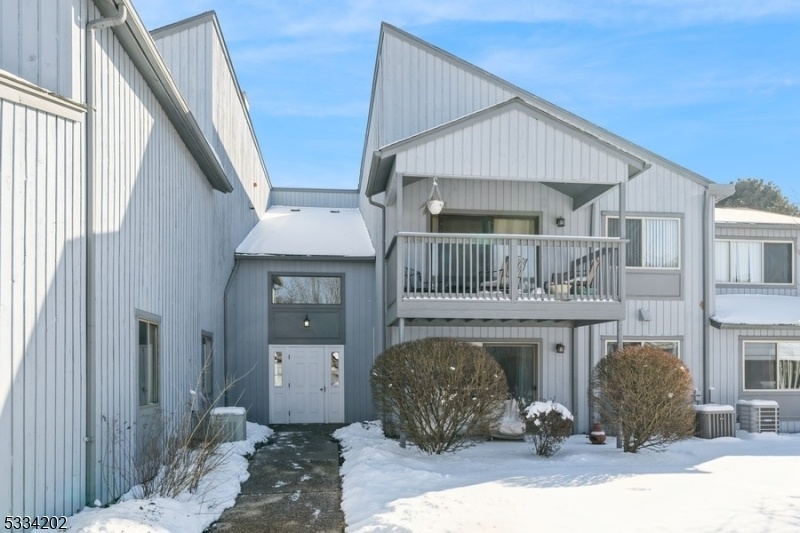234 Drake Ln
Roxbury Twp, NJ 07852

























Price: $399,000
GSMLS: 3942640Type: Condo/Townhouse/Co-op
Style: One Floor Unit
Beds: 2
Baths: 2 Full
Garage: 1-Car
Year Built: 1989
Acres: 0.19
Property Tax: $5,635
Description
Pristine And Move In Ready, This Beautiful 2nd Floor Condo Is Nestled In The Heart Of Roxbury. Boasting An Open Floor Plan This Well Loved Home Features Vaulted Ceilings And Beautiful Updated Kitchen. Oversized Living Room Features Vaulted Ceiling And Sliders Leading To Spacious Deck, Plus Formal Dining Room. The Beautifully Updated Kitchen Boasts Loads Of Cabinets And Counter Space, Dishwasher And Natural Gas Range. The Primary Bedroom Is Extra Large With Vaulted Ceilings, Supersized Walk-in Closet, Plus Second Closet And En-suite Boasting Double Sink And Walk-in Shower With Glass Surround. The 2nd Bedroom Is Generous In Size And Features Double Closet. Plus Sparkling Main Bath Features Soaking Tub And Linen Closet. This Sun Filled Home Boasts New Water Heater 2024, New Natural Gas Furnace/ca 2024, Washer, Dryer, Refrigerator And Private 1 Car Garage W/storage. Sought After Drakesville Features Outdoor Pool, Tennis Courts, Walking Paths And Conveniently Located Close To Major Shopping, Schools And Public Transportation. Maintenance Fees Only $307. Monthly. You Are Sure To Fall In Love! Welcome Home!
Rooms Sizes
Kitchen:
12x11 Second
Dining Room:
15x10 Second
Living Room:
19x12 Second
Family Room:
n/a
Den:
n/a
Bedroom 1:
14x13 Second
Bedroom 2:
12x10 Second
Bedroom 3:
n/a
Bedroom 4:
n/a
Room Levels
Basement:
n/a
Ground:
n/a
Level 1:
n/a
Level 2:
2 Bedrooms, Bath Main, Bath(s) Other, Dining Room, Foyer, Kitchen, Living Room
Level 3:
n/a
Level Other:
n/a
Room Features
Kitchen:
Eat-In Kitchen, Separate Dining Area
Dining Room:
n/a
Master Bedroom:
Full Bath, Walk-In Closet
Bath:
Stall Shower
Interior Features
Square Foot:
n/a
Year Renovated:
n/a
Basement:
No
Full Baths:
2
Half Baths:
0
Appliances:
Carbon Monoxide Detector, Dishwasher, Dryer, Kitchen Exhaust Fan, Microwave Oven, Range/Oven-Gas, Refrigerator, Washer
Flooring:
Carpeting, Tile, Vinyl-Linoleum
Fireplaces:
No
Fireplace:
n/a
Interior:
Blinds, Carbon Monoxide Detector, Cathedral Ceiling, Fire Extinguisher, High Ceilings, Intercom, Smoke Detector, Walk-In Closet
Exterior Features
Garage Space:
1-Car
Garage:
Attached,DoorOpnr,InEntrnc,OnStreet
Driveway:
Additional Parking, Blacktop, Parking Lot-Exclusive
Roof:
Asphalt Shingle
Exterior:
Wood
Swimming Pool:
Yes
Pool:
Association Pool
Utilities
Heating System:
1 Unit, Forced Hot Air
Heating Source:
Gas-Natural
Cooling:
1 Unit, Central Air
Water Heater:
Gas
Water:
Public Water
Sewer:
Public Sewer
Services:
Cable TV Available
Lot Features
Acres:
0.19
Lot Dimensions:
n/a
Lot Features:
Level Lot
School Information
Elementary:
n/a
Middle:
Eisenhower Middle School (7-8)
High School:
Roxbury High School (9-12)
Community Information
County:
Morris
Town:
Roxbury Twp.
Neighborhood:
Drakesville
Application Fee:
$307
Association Fee:
$307 - Monthly
Fee Includes:
Maintenance-Common Area, Maintenance-Exterior, Snow Removal
Amenities:
Pool-Outdoor, Tennis Courts
Pets:
Call, Number Limit
Financial Considerations
List Price:
$399,000
Tax Amount:
$5,635
Land Assessment:
$90,000
Build. Assessment:
$115,000
Total Assessment:
$205,000
Tax Rate:
2.75
Tax Year:
2024
Ownership Type:
Condominium
Listing Information
MLS ID:
3942640
List Date:
01-23-2025
Days On Market:
18
Listing Broker:
COMPASS NEW JERSEY, LLC
Listing Agent:

























Request More Information
Shawn and Diane Fox
RE/MAX American Dream
3108 Route 10 West
Denville, NJ 07834
Call: (973) 277-7853
Web: BerkshireHillsLiving.com




