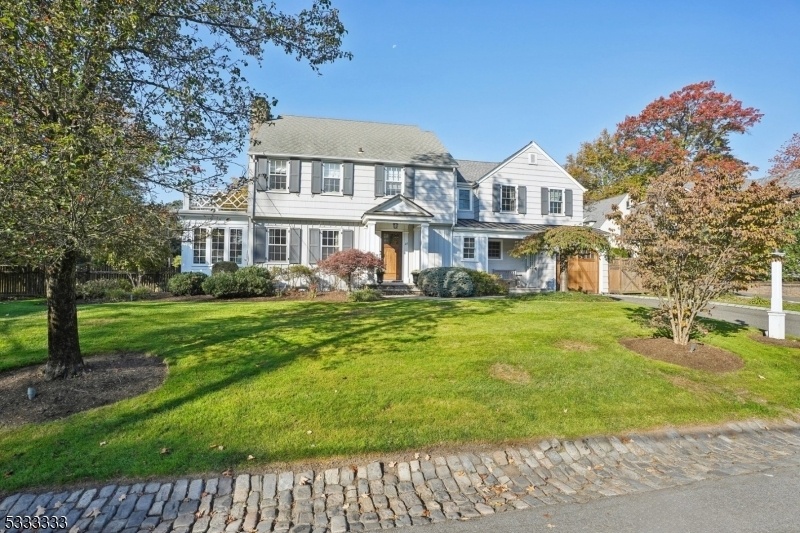27 Whitney Rd
Millburn Twp, NJ 07078






































Price: $1,995,000
GSMLS: 3942523Type: Single Family
Style: Colonial
Beds: 4
Baths: 3 Full & 1 Half
Garage: 1-Car
Year Built: 1929
Acres: 0.16
Property Tax: $25,008
Description
This Stunning Knollwood Colonial Has Been Meticulously Updated With First-class Amenities While Maintaining The Timeless Charm Of Its Original Design.as You Step Inside, You Are Greeted By A Spacious & Inviting Living Area, Perfect For Hosting Gatherings Or Enjoying Quiet Evenings.the Home Boasts Four Generously Sized Bedrooms, Each Designed To Offer A Peaceful Retreat. With Three & A Half Bathrooms, Convenience & Privacy Are Assured For Family Members & Guests Alike.a Stunning Primary Suite Addition Includes 9' Ceilings, A Spa-like Full Bath, & 2 Custom Outfitted Walk-in Closets.the Kitchen, A True Centerpiece Of The Home, Is Equipped To Inspire Culinary Creativity, While The Adjacent Dining Area Sets The Stage For Memorable Meals With Loved Ones. The Chef's Kitchen Features Top-tier Appliances Including A 48" Sub-zero Refrigerator, Thermador Range, Wine Refrigerator, & S/s Dishwasher, Perfect For Culinary Enthusiasts & Entertaining. Double French Doors Open To A Beautiful Paver Stone Patio & Spacious Fenced Garden Perfect For Hosting Al Fresco Gatherings. Belgian Block Accents The Expanded Driveway, Which Leads To A Striking Mahogany Garage Door. 27 Whitney Road Provides A Perfect Balance Of Tranquility & Accessibility, Making It A Wonderful Place To Call Home.just Steps To Top-rated Millburn Middle & High School, Bussed To Hartshorn Elementary, Nyc Trains, Paper Mill Playhouse & Thriving Downtown Millburn.experience The Charm & Comfort Of This Exceptional Property
Rooms Sizes
Kitchen:
15x19 First
Dining Room:
13x15 First
Living Room:
13x23 First
Family Room:
9x21 First
Den:
14x14 Third
Bedroom 1:
13x21 Second
Bedroom 2:
13x20 Second
Bedroom 3:
13x13 Second
Bedroom 4:
10x16 Third
Room Levels
Basement:
Laundry Room, Rec Room, Utility Room
Ground:
n/a
Level 1:
Dining Room, Family Room, Foyer, Kitchen, Living Room, Powder Room
Level 2:
3 Bedrooms, Bath Main, Bath(s) Other
Level 3:
1 Bedroom, Family Room
Level Other:
n/a
Room Features
Kitchen:
Eat-In Kitchen
Dining Room:
Formal Dining Room
Master Bedroom:
Full Bath, Walk-In Closet
Bath:
Stall Shower And Tub
Interior Features
Square Foot:
n/a
Year Renovated:
2018
Basement:
Yes - Finished-Partially
Full Baths:
3
Half Baths:
1
Appliances:
Carbon Monoxide Detector, Dishwasher, Disposal, Dryer, Microwave Oven, Refrigerator, Sump Pump, Washer
Flooring:
Laminate, Marble, Wood
Fireplaces:
1
Fireplace:
Living Room, Wood Burning
Interior:
CODetect,CedrClst,SecurSys,SmokeDet,StallTub,Steam
Exterior Features
Garage Space:
1-Car
Garage:
Attached Garage, Garage Door Opener
Driveway:
2 Car Width, Blacktop
Roof:
Asphalt Shingle
Exterior:
Wood Shingle
Swimming Pool:
No
Pool:
n/a
Utilities
Heating System:
Baseboard - Hotwater, Radiators - Steam
Heating Source:
Gas-Natural
Cooling:
Central Air, Multi-Zone Cooling
Water Heater:
Gas
Water:
Public Water
Sewer:
Public Sewer, Sewer Charge Extra
Services:
Cable TV Available, Fiber Optic Available, Garbage Included
Lot Features
Acres:
0.16
Lot Dimensions:
70X100
Lot Features:
Corner, Level Lot
School Information
Elementary:
HARTSHORN
Middle:
MILLBURN
High School:
MILLBURN
Community Information
County:
Essex
Town:
Millburn Twp.
Neighborhood:
Knollwood
Application Fee:
n/a
Association Fee:
n/a
Fee Includes:
n/a
Amenities:
n/a
Pets:
n/a
Financial Considerations
List Price:
$1,995,000
Tax Amount:
$25,008
Land Assessment:
$800,700
Build. Assessment:
$461,100
Total Assessment:
$1,261,800
Tax Rate:
1.98
Tax Year:
2024
Ownership Type:
Fee Simple
Listing Information
MLS ID:
3942523
List Date:
01-22-2025
Days On Market:
0
Listing Broker:
COMPASS NEW JERSEY, LLC
Listing Agent:
Stephanie Mallios






































Request More Information
Shawn and Diane Fox
RE/MAX American Dream
3108 Route 10 West
Denville, NJ 07834
Call: (973) 277-7853
Web: BerkshireHillsLiving.com

