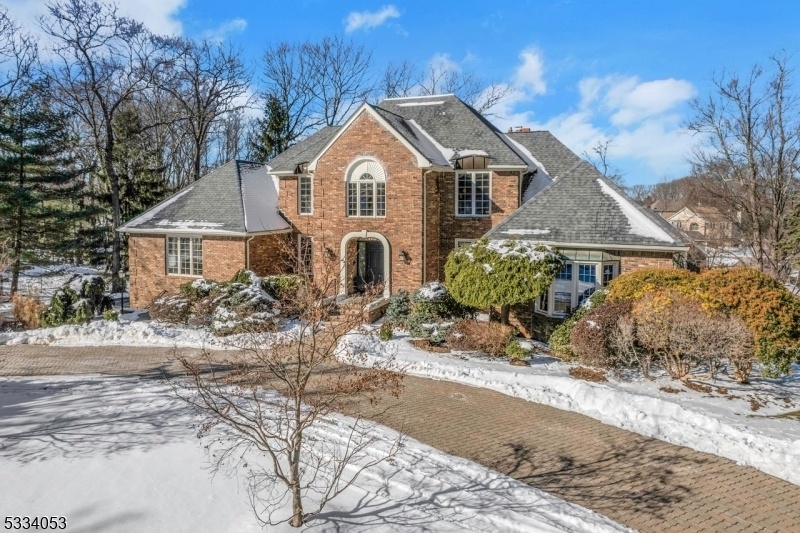15 N Ridge Rd
Denville Twp, NJ 07834

















































Price: $1,195,000
GSMLS: 3942519Type: Single Family
Style: Colonial
Beds: 5
Baths: 3 Full & 1 Half
Garage: 3-Car
Year Built: 1988
Acres: 0.71
Property Tax: $23,453
Description
This Stately Colonial Offers An Upscale Lifestyle In One Of Denville's Most Desirable Neighborhoods. The Striking Two-story Grand Foyer Is Bathed In Abundant Light From Large Windows And Features Gleaming Marble Floors. The Spacious Kitchen Boasts Beautiful Imported European Marble Backsplash And Countertops, Complemented By Recently Updated Stainless Steel Double Ovens And Other Modern Appliances. The Family Room, Perfect For Entertaining, Includes A Wood-burning Fireplace, A Wet Bar, And Sliding Glass Doors That Lead To A Deck. The First Floor Also Features A Bedroom And A Full Bath, Providing Convenience And Flexibility. The Large Formal Dining Room, Adorned With Chair Rail Molding, Opens To The Kitchen Through Elegant French Doors. The Living Room, With Its Crown Molding And Beautiful Hardwood Floors, Extends Into The Library, Creating A Seamless Flow Of Sophisticated Spaces. A Dramatic Staircase Leads To The Second Floor, Where You'll Find A Spacious Master Bedroom With A Wood-burning Fireplace And An Impressive Walk-in Closet. The Luxurious Master Bath Includes A Bidet, A Large Soaking Tub, And A Shower. The Three Additional Upstairs Bedrooms All Feature Walk-in Closets And Crown Molding. The Unfinished Basement Offers An Opportunity To Customize The Space To Your Needs, And The Home Provides Ample Storage Throughout..
Rooms Sizes
Kitchen:
20x20 First
Dining Room:
15x14 First
Living Room:
26x16 First
Family Room:
17x19 First
Den:
21x20 First
Bedroom 1:
21x16 First
Bedroom 2:
18x16 Second
Bedroom 3:
18x14 Second
Bedroom 4:
14x11 Second
Room Levels
Basement:
Storage Room, Utility Room
Ground:
n/a
Level 1:
1Bedroom,BathOthr,DiningRm,FamilyRm,Kitchen,Laundry,Library,LivingRm,OutEntrn,Pantry,RecRoom,Toilet
Level 2:
4 Or More Bedrooms, Bath Main
Level 3:
n/a
Level Other:
GarEnter
Room Features
Kitchen:
Breakfast Bar, Center Island, Eat-In Kitchen, Pantry, Separate Dining Area
Dining Room:
Dining L
Master Bedroom:
Dressing Room, Fireplace, Full Bath, Walk-In Closet
Bath:
n/a
Interior Features
Square Foot:
n/a
Year Renovated:
n/a
Basement:
Yes - Unfinished, Walkout
Full Baths:
3
Half Baths:
1
Appliances:
Carbon Monoxide Detector, Cooktop - Electric, Cooktop - Induction, Dishwasher, Kitchen Exhaust Fan, Range/Oven-Gas, Refrigerator, Trash Compactor, Washer
Flooring:
Marble, Wood
Fireplaces:
3
Fireplace:
Gas Fireplace, Wood Burning
Interior:
BarWet,Blinds,CODetect,Drapes,AlrmFire,CeilHigh,HotTub,SmokeDet,TubOnly,TubShowr,WlkInCls,WndwTret
Exterior Features
Garage Space:
3-Car
Garage:
Built-In Garage, Oversize Garage
Driveway:
Additional Parking, Circular, Concrete
Roof:
Asphalt Shingle
Exterior:
Brick, Wood Shingle
Swimming Pool:
No
Pool:
n/a
Utilities
Heating System:
3 Units, Forced Hot Air
Heating Source:
Gas-Natural
Cooling:
2 Units
Water Heater:
Gas
Water:
Public Water
Sewer:
Public Sewer
Services:
Cable TV Available
Lot Features
Acres:
0.71
Lot Dimensions:
n/a
Lot Features:
n/a
School Information
Elementary:
Lakeview Elementary (K-5)
Middle:
Valley View Middle (6-8)
High School:
Morris Knolls High School (9-12)
Community Information
County:
Morris
Town:
Denville Twp.
Neighborhood:
Paramount Estates
Application Fee:
n/a
Association Fee:
n/a
Fee Includes:
n/a
Amenities:
Storage
Pets:
Yes
Financial Considerations
List Price:
$1,195,000
Tax Amount:
$23,453
Land Assessment:
$253,400
Build. Assessment:
$597,600
Total Assessment:
$851,000
Tax Rate:
2.76
Tax Year:
2024
Ownership Type:
Fee Simple
Listing Information
MLS ID:
3942519
List Date:
01-22-2025
Days On Market:
0
Listing Broker:
COLDWELL BANKER REALTY
Listing Agent:

















































Request More Information
Shawn and Diane Fox
RE/MAX American Dream
3108 Route 10 West
Denville, NJ 07834
Call: (973) 277-7853
Web: BerkshireHillsLiving.com




