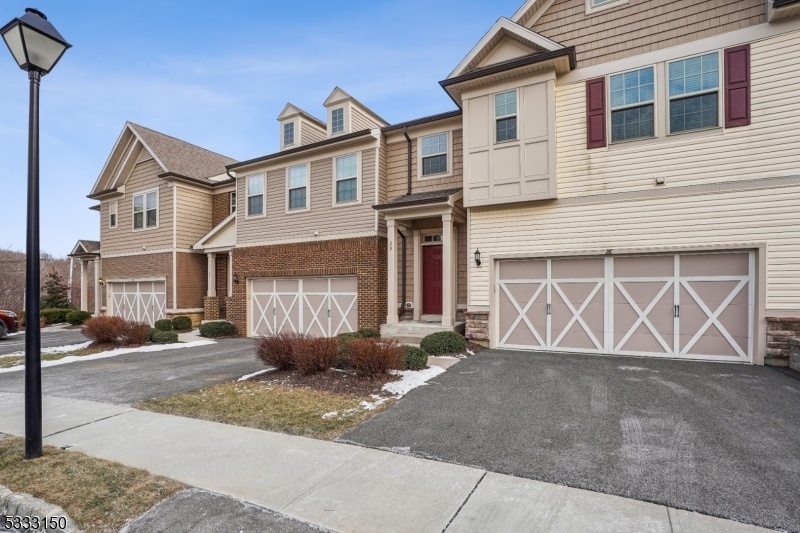28 Albert Ct
Randolph Twp, NJ 07869





























Price: $725,000
GSMLS: 3941832Type: Condo/Townhouse/Co-op
Style: Townhouse-Interior
Beds: 3
Baths: 3 Full & 1 Half
Garage: 2-Car
Year Built: 2017
Acres: 0.04
Property Tax: $15,126
Description
This Stunning And Spacious Townhouse On Randolph's Sought-after Southeast Side Combines Modern Elegance With Exceptional Convenience. Perfectly Positioned Near Trendy Hotspots Like Morristown And Chester, It Also Offers Effortless Access To Major Commuter Highways And Public Transportation. The Main Floor Impresses With Soaring 9-foot Ceilings And An Open-concept Layout Seamlessly Integrating The Kitchen, Living, And Dining Areas, All Flowing Onto A Private Composite Deck. The First-floor Primary Suite Provides A Luxurious Retreat, While The Thoughtfully Designed Entryway Features A Tucked-away Laundry Room And A Dramatic Two-story Foyer. Upstairs, You'll Find Two Generously Sized Bedrooms With Walk-in Closets, Including A Second En-suite And An Office/den Framed By Elegant French Doors. This Space Overlooks Serene Views And Connects To A Large Loft-like Family Room, Ideal For Relaxation Or Entertaining. The Daylight-filled Basement, Partially Finished With Sheetrock Walls, Awaits Your Creative Touch To Transform It Into The Space Of Your Dreams. Set Within The Prestigious Kensington Square Community, Residents Enjoy Top-rated Schools, Resort-style Amenities Including A Clubhouse And Swimming Pool, And Low-maintenance Living. Nestled Near A Charming Village Center, Convenience Is At Your Doorstep With Shops, Dining, And Everyday Essentials Just Moments Away. This Is More Than A Home, It's A Lifestyle.
Rooms Sizes
Kitchen:
13x10 First
Dining Room:
First
Living Room:
15x14 First
Family Room:
25x15 Second
Den:
16x14 Second
Bedroom 1:
13x15 First
Bedroom 2:
13x17 Second
Bedroom 3:
19x13 Second
Bedroom 4:
n/a
Room Levels
Basement:
Storage Room, Utility Room
Ground:
n/a
Level 1:
1Bedroom,BathOthr,DiningRm,Foyer,GarEnter,Kitchen,Laundry,LivingRm,PowderRm
Level 2:
2 Bedrooms, Bath Main, Bath(s) Other, Family Room, Office
Level 3:
n/a
Level Other:
n/a
Room Features
Kitchen:
Breakfast Bar, Center Island, Separate Dining Area
Dining Room:
Living/Dining Combo
Master Bedroom:
1st Floor, Full Bath, Walk-In Closet
Bath:
Stall Shower
Interior Features
Square Foot:
2,328
Year Renovated:
n/a
Basement:
Yes - Full, Unfinished
Full Baths:
3
Half Baths:
1
Appliances:
Carbon Monoxide Detector, Dishwasher, Dryer, Microwave Oven, Range/Oven-Gas, Refrigerator, Self Cleaning Oven, Sump Pump, Washer
Flooring:
Carpeting, Tile, Wood
Fireplaces:
No
Fireplace:
n/a
Interior:
Blinds,CODetect,CeilHigh,Shades,SmokeDet,StallShw,TubShowr,WlkInCls
Exterior Features
Garage Space:
2-Car
Garage:
Attached,DoorOpnr,InEntrnc
Driveway:
2 Car Width, Blacktop
Roof:
Asphalt Shingle
Exterior:
Vinyl Siding
Swimming Pool:
Yes
Pool:
Association Pool
Utilities
Heating System:
2 Units, Forced Hot Air
Heating Source:
Gas-Natural
Cooling:
2 Units, Central Air
Water Heater:
Gas
Water:
Public Water
Sewer:
Public Sewer
Services:
Cable TV Available, Fiber Optic Available, Garbage Extra Charge
Lot Features
Acres:
0.04
Lot Dimensions:
n/a
Lot Features:
Level Lot
School Information
Elementary:
Center Grove School (K-5)
Middle:
Randolph Middle School (6-8)
High School:
Randolph High School (9-12)
Community Information
County:
Morris
Town:
Randolph Twp.
Neighborhood:
Kensington Square
Application Fee:
n/a
Association Fee:
$470 - Monthly
Fee Includes:
n/a
Amenities:
Club House, Exercise Room, Pool-Outdoor
Pets:
Yes
Financial Considerations
List Price:
$725,000
Tax Amount:
$15,126
Land Assessment:
$130,000
Build. Assessment:
$404,300
Total Assessment:
$534,300
Tax Rate:
2.83
Tax Year:
2024
Ownership Type:
Condominium
Listing Information
MLS ID:
3941832
List Date:
01-16-2025
Days On Market:
4
Listing Broker:
PROMINENT PROPERTIES SIR
Listing Agent:
Richard Rakowski





























Request More Information
Shawn and Diane Fox
RE/MAX American Dream
3108 Route 10 West
Denville, NJ 07834
Call: (973) 277-7853
Web: BerkshireHillsLiving.com




