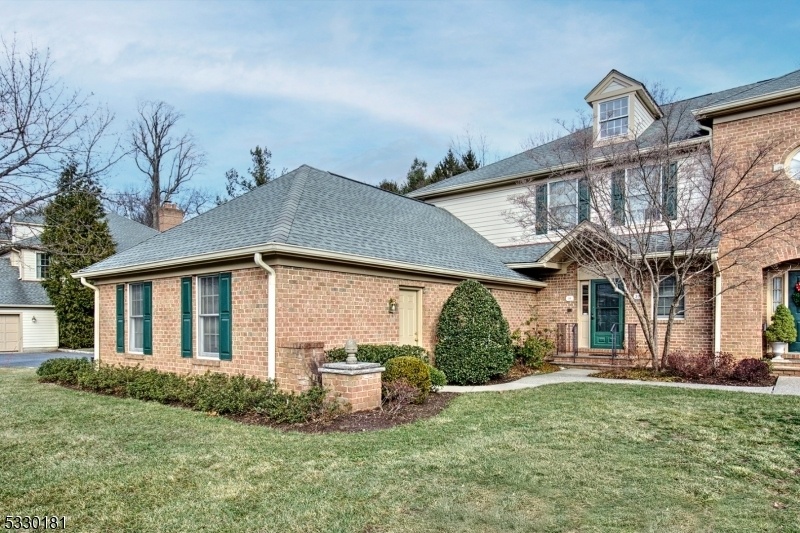39 Pippins Way
Morris Twp, NJ 07960





































Price: $1,250,000
GSMLS: 3941524Type: Condo/Townhouse/Co-op
Style: Townhouse-End Unit
Beds: 2
Baths: 3 Full & 1 Half
Garage: 2-Car
Year Built: 1993
Acres: 0.05
Property Tax: $19,117
Description
Welcome To A Taylor Floor Plan Townhome In The Coveted Moore Estate, Offering The Perfect Combination Of Luxury, Convenience And Comfort. Nestled On A Quiet Wooded Lot, This Former Model Is An End-unit Featuring A Private Elevator Servicing All Three Living Levels, Making It As Practical As It Is Elegant.the Spacious And Light-filled Main Level Features A Fully-renovated Kitchen Which Combines Custom Cabinetry With Modern Stainless Steel Appliances. The Adjacent Breakfast Room Opens To A Private Patio, Designed With A Retaining Wall And Dedicated Gas Line For Your Grill.the Inviting Living Room Has A Gas Fireplace And French Doors To A Second Patio Overlooking Wooded Views. The Adjoining Den Is Enhanced By Custom Bookcases, While The Formal Dining Room Has Plenty Of Space For Entertaining As Well As Storage In The Custom Built-in Credenza.the Lower Level Contains An Expansive Family Room Area, Private Office And Full Bath. On The Second Level, Double Doors Reveal A Primary Suite Featuring A Sitting Room With Custom Cabinetry And An Electric Fireplace. This Suite Also Includes Two Wic, A Dressing Area With A Secondary Sink And En-suite Bath. Completing This Level Is Another Bedroom Served By A Full Bath Plus A Laundry Room With Sink. Moore Estate Amenities Include A Beautiful Clubhouse, Outdoor Pool, Fitness Center And Tennis Courts.
Rooms Sizes
Kitchen:
17x13 First
Dining Room:
15x14 First
Living Room:
26x14 First
Family Room:
26x22 Basement
Den:
13x9 First
Bedroom 1:
27x14 Second
Bedroom 2:
14x13 Second
Bedroom 3:
Second
Bedroom 4:
n/a
Room Levels
Basement:
Bath(s) Other, Family Room, Office, Storage Room, Utility Room
Ground:
n/a
Level 1:
Breakfst,Den,DiningRm,Foyer,GarEnter,Kitchen,LivingRm,MudRoom,OutEntrn,Pantry,PowderRm
Level 2:
2Bedroom,BathMain,BathOthr,Laundry,SittngRm
Level 3:
n/a
Level Other:
n/a
Room Features
Kitchen:
Center Island, Eat-In Kitchen
Dining Room:
n/a
Master Bedroom:
Full Bath, Sitting Room, Walk-In Closet
Bath:
Jetted Tub, Stall Shower And Tub
Interior Features
Square Foot:
n/a
Year Renovated:
2012
Basement:
Yes - Finished, Full
Full Baths:
3
Half Baths:
1
Appliances:
Carbon Monoxide Detector, Central Vacuum, Cooktop - Gas, Dishwasher, Dryer, Kitchen Exhaust Fan, Microwave Oven, Refrigerator, Wall Oven(s) - Gas, Washer
Flooring:
Carpeting, Tile, Wood
Fireplaces:
2
Fireplace:
Bedroom 3, Gas Fireplace, Living Room, See Remarks
Interior:
Blinds,CODetect,Drapes,Elevator,FireExtg,JacuzTyp,SecurSys,Shades,SmokeDet,StallTub,WlkInCls,WndwTret
Exterior Features
Garage Space:
2-Car
Garage:
Attached Garage, Built-In Garage, Garage Door Opener
Driveway:
2 Car Width, Blacktop, Driveway-Shared, Parking Lot-Shared
Roof:
Asphalt Shingle
Exterior:
Brick, Clapboard
Swimming Pool:
Yes
Pool:
Association Pool
Utilities
Heating System:
1 Unit, Baseboard - Electric, Electric Filter, Forced Hot Air
Heating Source:
Gas-Natural
Cooling:
1 Unit, Central Air, Ductless Split AC, See Remarks
Water Heater:
Gas
Water:
Public Water
Sewer:
Public Sewer
Services:
Cable TV Available, Garbage Included
Lot Features
Acres:
0.05
Lot Dimensions:
n/a
Lot Features:
Level Lot, Open Lot, Wooded Lot
School Information
Elementary:
Woodland School (K-2)
Middle:
Frelinghuysen Middle School (6-8)
High School:
Morristown High School (9-12)
Community Information
County:
Morris
Town:
Morris Twp.
Neighborhood:
Moore Estate
Application Fee:
$300
Association Fee:
$1,008 - Monthly
Fee Includes:
Maintenance-Common Area, Maintenance-Exterior, Snow Removal, Trash Collection
Amenities:
Club House, Elevator, Exercise Room, Pool-Outdoor, Tennis Courts
Pets:
Yes
Financial Considerations
List Price:
$1,250,000
Tax Amount:
$19,117
Land Assessment:
$300,000
Build. Assessment:
$654,900
Total Assessment:
$954,900
Tax Rate:
2.00
Tax Year:
2024
Ownership Type:
Condominium
Listing Information
MLS ID:
3941524
List Date:
01-15-2025
Days On Market:
6
Listing Broker:
TURPIN REAL ESTATE, INC.
Listing Agent:
Julie Ligorner





































Request More Information
Shawn and Diane Fox
RE/MAX American Dream
3108 Route 10 West
Denville, NJ 07834
Call: (973) 277-7853
Web: BerkshireHillsLiving.com




