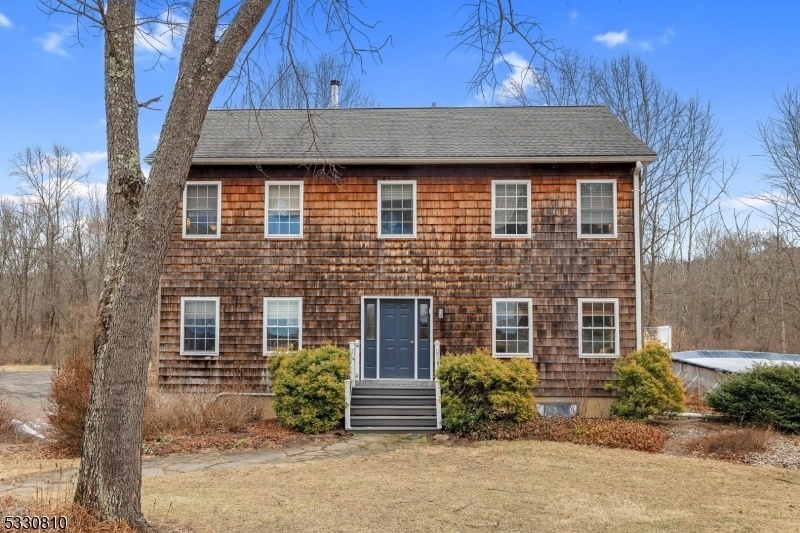165 Fairview Ave
Washington Twp, NJ 07853

















































Price: $699,900
GSMLS: 3941389Type: Single Family
Style: Colonial
Beds: 4
Baths: 2 Full & 1 Half
Garage: 3-Car
Year Built: 1996
Acres: 4.66
Property Tax: $11,670
Description
Custom Valley Colonial, Adjacent To The Columbia Trail, Affords Total Privacy On 4.66 Acres Of Wooded And Open Property, Yet Close To Downtown Long Valley And A Quick Trip To Chester. One Of The Property's Standout Features Is The Modern Pole Barn (40'x60'). Whether You're A Car Enthusiast Or Need Extra Space For Your Hobbies Or Other Activities, This "garage-mahal" Has The Space You Need. It Features A 10' Door, Heat And 220 Electrical Service Set On A Concrete Slab-shelving Included, Lift Excluded. Also, Garden Shed, Covered Composite Deck Overlooking Privacy, 18x33 Above Ground Pool (needs Liner), Natural Gas Line To Grill, Thermal Windows, 3 Car Garage, Partially Finished Basement, Brand New Central Air, Main Roof 2011, Metal Roof Over Deck, Newer Well Pressure Tank, Full Attic For Storage. Some Of The Interior Features Include Hardwood Flooring On 1st Floor, Open Concept Kitchen/dr/lr, 1st Floor Office, Wood Burning Stove With Fieldstone Surround, Whole House Fan, 1st Floor Laundry/mud Room. Kitchen Offers Soapstone Counter Tops, Gas Cooktop Stove, Double Electric Wall Ovens, Maple Cabinets And Refrigerator Included. 2nd Floor Includes 3 Spacious Bedrooms And Full Ceramic Tile Bath Plus Primary Suite With Walk-in Closet And Full Bath With Double Vanity And Stall Shower. Home Has Limitless Possibilities With Property, Pole Barn, Blooming Summer Perennials And More! Long Valley Schools And West Morris Central High School.
Rooms Sizes
Kitchen:
First
Dining Room:
First
Living Room:
First
Family Room:
n/a
Den:
n/a
Bedroom 1:
Second
Bedroom 2:
Second
Bedroom 3:
Second
Bedroom 4:
Second
Room Levels
Basement:
GarEnter,RecRoom
Ground:
n/a
Level 1:
Kitchen,Laundry,LivDinRm,MudRoom,Office,PowderRm
Level 2:
4 Or More Bedrooms, Bath Main, Bath(s) Other
Level 3:
n/a
Level Other:
n/a
Room Features
Kitchen:
Breakfast Bar
Dining Room:
Living/Dining Combo
Master Bedroom:
Full Bath, Walk-In Closet
Bath:
Stall Shower
Interior Features
Square Foot:
n/a
Year Renovated:
n/a
Basement:
Yes - Finished-Partially, Full
Full Baths:
2
Half Baths:
1
Appliances:
Cooktop - Gas, Dishwasher, Dryer, Refrigerator, Wall Oven(s) - Electric, Washer
Flooring:
Carpeting, Tile, Vinyl-Linoleum, Wood
Fireplaces:
1
Fireplace:
Living Room, Wood Stove-Freestanding
Interior:
Shades,StallShw,TubShowr,WlkInCls
Exterior Features
Garage Space:
3-Car
Garage:
Attached Garage, Garage Under, Tandem
Driveway:
Blacktop, Gravel
Roof:
Asphalt Shingle, Metal
Exterior:
Wood, Wood Shingle
Swimming Pool:
Yes
Pool:
Above Ground, Liner
Utilities
Heating System:
1 Unit, Forced Hot Air
Heating Source:
Gas-Natural
Cooling:
Ceiling Fan, Central Air, House Exhaust Fan
Water Heater:
Gas
Water:
Private, Well
Sewer:
Septic, Septic 4 Bedroom Town Verified
Services:
Cable TV Available, Garbage Extra Charge
Lot Features
Acres:
4.66
Lot Dimensions:
n/a
Lot Features:
Open Lot, Wooded Lot
School Information
Elementary:
n/a
Middle:
n/a
High School:
n/a
Community Information
County:
Morris
Town:
Washington Twp.
Neighborhood:
Valley
Application Fee:
n/a
Association Fee:
n/a
Fee Includes:
n/a
Amenities:
n/a
Pets:
n/a
Financial Considerations
List Price:
$699,900
Tax Amount:
$11,670
Land Assessment:
$168,300
Build. Assessment:
$234,000
Total Assessment:
$402,300
Tax Rate:
2.90
Tax Year:
2024
Ownership Type:
Fee Simple
Listing Information
MLS ID:
3941389
List Date:
01-14-2025
Days On Market:
0
Listing Broker:
KELLER WILLIAMS METROPOLITAN
Listing Agent:
Kelly Holmquist

















































Request More Information
Shawn and Diane Fox
RE/MAX American Dream
3108 Route 10 West
Denville, NJ 07834
Call: (973) 277-7853
Web: BerkshireHillsLiving.com




