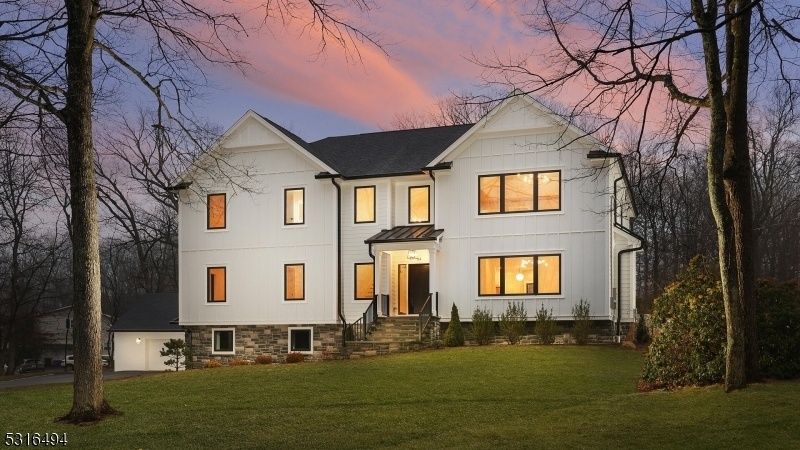34 Christy Dr
Warren Twp, NJ 07059












































Price: $1,975,000
GSMLS: 3940810Type: Single Family
Style: Custom Home
Beds: 5
Baths: 4 Full & 1 Half
Garage: 4-Car
Year Built: 1966
Acres: 1.56
Property Tax: $11,221
Description
New Luxury Home By Dc Premier Contractors!5 Bdrms, 4.1 Baths, 3 Finished Levels Of 4,800 Total Sq Ft.located In A Sought After Neighborhood And Set On A Beautiful 1.56 Ac Lot.exceptional Design Details, Extensive High-end Finishes With The Highest Quality Construction, James Hardie Siding, Makes This Stunning Custom Home So Special.features Include; 4 Car Garage! (2 Car-attached & 2 Car-detached), 9' Ceilings On 1st Floor, 4" Oak Hardwood Floors, Open Floor Plan, Full House Generator, Large Driveway With Belgium Block Edging, All Closets Outfitted, And So Much More!the 1st Level Boasts A Seamless Open Floor Plan; Perfect For Entertaining!the Gourmet Kitchen Comes Complete W/luxury Appliances, Large Center Island, Hidden Walk-in Pantry With Beverage Fridge And Room For 2nd Fridge/freezer.kitchen Flows Seamlessly To The Family Rm With Coffered Ceiling & Modern Gas Fireplace.the Kitchens Leads To The Expansive Backyard With A 25x25 Patio And Fresh New Landscaping.privately Located Off The 2 Story Foyer Is An Elegant Dining Room With Built In Cabinetry, Large 1st Floor Bedroom/office And Full Bath.on 2nd Lvl, You Will Find A Fabulous Primary Suite With Vaulted Ceiling, Oversized Walk-in Closet, And Spa-like Bath With A Freestanding Tub & Walk-in Shower With Double Vanities, 3 More Bdrms & Laundry Rm Complete The Floor.finished Basement With Built-in Cubbies, Powder Room, Sprawling Rec Space, And Storage.dream Location, Just 5 Minutes To Top Rated Schools, Including Pingry School.
Rooms Sizes
Kitchen:
28x14
Dining Room:
20x16 First
Living Room:
n/a
Family Room:
23x15 First
Den:
n/a
Bedroom 1:
20x19 Second
Bedroom 2:
15x13 Second
Bedroom 3:
13x12 Second
Bedroom 4:
14x12 Second
Room Levels
Basement:
Powder Room, Rec Room, Utility Room
Ground:
n/a
Level 1:
1 Bedroom, Bath Main, Dining Room, Family Room, Kitchen, Pantry
Level 2:
4 Or More Bedrooms, Bath Main, Bath(s) Other, Laundry Room
Level 3:
n/a
Level Other:
n/a
Room Features
Kitchen:
Center Island, Pantry, Separate Dining Area
Dining Room:
Formal Dining Room
Master Bedroom:
Full Bath, Walk-In Closet
Bath:
Soaking Tub, Stall Shower
Interior Features
Square Foot:
n/a
Year Renovated:
2024
Basement:
Yes - Finished, Full
Full Baths:
4
Half Baths:
1
Appliances:
Central Vacuum, Dishwasher, Generator-Built-In, Kitchen Exhaust Fan, Microwave Oven, Range/Oven-Gas, Refrigerator, Sump Pump, Wall Oven(s) - Electric, Wine Refrigerator
Flooring:
Tile, Vinyl-Linoleum, Wood
Fireplaces:
1
Fireplace:
Family Room, Gas Fireplace
Interior:
CODetect,CeilHigh,SmokeDet,SoakTub,StallShw,StallTub,TubShowr,WlkInCls
Exterior Features
Garage Space:
4-Car
Garage:
Attached Garage, Detached Garage, Garage Door Opener
Driveway:
2 Car Width, Blacktop
Roof:
Asphalt Shingle
Exterior:
ConcBrd,Stone
Swimming Pool:
n/a
Pool:
n/a
Utilities
Heating System:
2 Units
Heating Source:
Electric, Gas-Natural
Cooling:
2 Units, Central Air, Multi-Zone Cooling
Water Heater:
Gas
Water:
Public Water
Sewer:
Public Sewer
Services:
Cable TV Available, Garbage Extra Charge
Lot Features
Acres:
1.56
Lot Dimensions:
n/a
Lot Features:
Wooded Lot
School Information
Elementary:
A TOMASO
Middle:
MIDDLE
High School:
WHRHS
Community Information
County:
Somerset
Town:
Warren Twp.
Neighborhood:
n/a
Application Fee:
n/a
Association Fee:
n/a
Fee Includes:
n/a
Amenities:
n/a
Pets:
n/a
Financial Considerations
List Price:
$1,975,000
Tax Amount:
$11,221
Land Assessment:
$380,500
Build. Assessment:
$242,400
Total Assessment:
$622,900
Tax Rate:
1.94
Tax Year:
2023
Ownership Type:
Fee Simple
Listing Information
MLS ID:
3940810
List Date:
01-09-2025
Days On Market:
14
Listing Broker:
RE/MAX PREMIER
Listing Agent:












































Request More Information
Shawn and Diane Fox
RE/MAX American Dream
3108 Route 10 West
Denville, NJ 07834
Call: (973) 277-7853
Web: BerkshireHillsLiving.com

