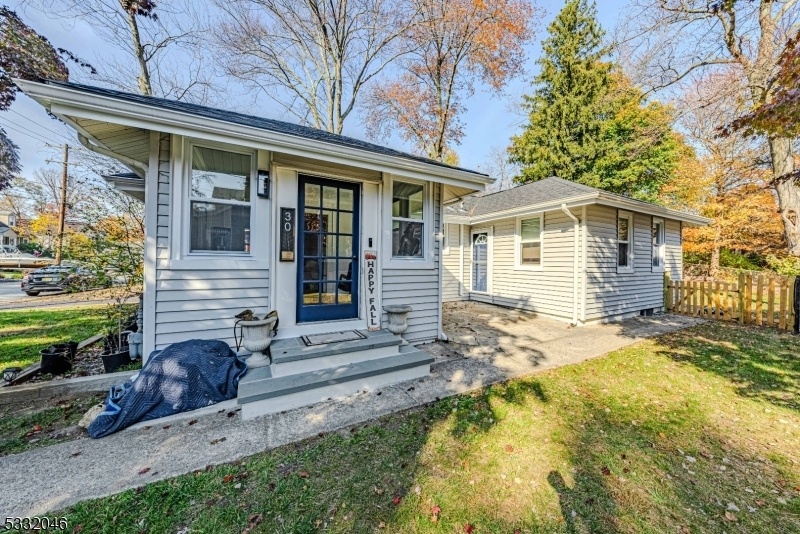30 Merrie Trl
Denville Twp, NJ 07834
















































Price: $570,000
GSMLS: 3940802Type: Single Family
Style: Ranch
Beds: 2
Baths: 2 Full
Garage: 1-Car
Year Built: 1926
Acres: 0.12
Property Tax: $8,328
Description
Fully Renovated Ranch Home In The Heart Of Indian Lake! Home Has Beautiful Hardwood Floors On Main Living Level. Floor Plan Allows An Ample Amount Of Natural Lighting. Living Room With Natural Stone Fireplace Flows Seamlessly To A Large Open Eat In Kitchen With Granite Countertops, Brick Backsplash And Energy Efficient Stainless Steel Appliances. Enjoy The New Travertine Patio While Sitting Outside In The Fenced In Yard. New Driveway Leads To Oversized Detached Garage With Smart Technology. Home Upgrades Include: Newly Renovated Kitchen, 2 Newly Renovated Bathrooms, New Roof, Fenced In Backyard, Energy Efficient Windows Through Entire Home, Blue Stone Entryways, California Closets In Bedrooms, Custom Front And Side Wood And Glass Doors.basement Was Fully Refinished With Newer Appliances, Washer And Dryer, Gorgeous Full Bathroom, Epoxy Floors, 2 Finished Areas That Give Options For Additional Living And Entertaining Space.indian Lake Is An All Year Community With Clubhouse That Hosts Many Activities, 3 Beaches, Boating, Fishing, Diving, Ice Skating And So Much More. Denville Has A Thriving Downtown With Local Shopping, Brewery And Many Restaurants. Indian Lake Has Different Membership Options Based On Household Size. Great Location For Nyc Commuters With Access To Train And Bus.
Rooms Sizes
Kitchen:
13x17 First
Dining Room:
n/a
Living Room:
11x15 First
Family Room:
n/a
Den:
n/a
Bedroom 1:
17x12 First
Bedroom 2:
11x9 First
Bedroom 3:
n/a
Bedroom 4:
n/a
Room Levels
Basement:
Bath(s) Other, Laundry Room, Rec Room
Ground:
n/a
Level 1:
2 Bedrooms, Bath Main, Kitchen, Living Room
Level 2:
n/a
Level 3:
n/a
Level Other:
n/a
Room Features
Kitchen:
Eat-In Kitchen
Dining Room:
n/a
Master Bedroom:
1st Floor
Bath:
n/a
Interior Features
Square Foot:
n/a
Year Renovated:
2024
Basement:
Yes - Finished-Partially
Full Baths:
2
Half Baths:
0
Appliances:
Carbon Monoxide Detector, Dishwasher, Range/Oven-Gas, Refrigerator, Washer
Flooring:
Tile, Wood
Fireplaces:
1
Fireplace:
Wood Burning
Interior:
Blinds,FireExtg,SmokeDet,StallShw,StallTub,TubShowr
Exterior Features
Garage Space:
1-Car
Garage:
Detached Garage
Driveway:
1 Car Width, Blacktop
Roof:
Composition Shingle
Exterior:
Vinyl Siding
Swimming Pool:
No
Pool:
n/a
Utilities
Heating System:
1 Unit
Heating Source:
Gas-Natural
Cooling:
Window A/C(s)
Water Heater:
Gas
Water:
Public Water
Sewer:
Public Sewer
Services:
Cable TV Available, Fiber Optic Available, Garbage Extra Charge
Lot Features
Acres:
0.12
Lot Dimensions:
n/a
Lot Features:
Level Lot
School Information
Elementary:
Lakeview Elementary (K-5)
Middle:
Valley View Middle (6-8)
High School:
Morris Knolls High School (9-12)
Community Information
County:
Morris
Town:
Denville Twp.
Neighborhood:
INDIAN LAKE
Application Fee:
n/a
Association Fee:
$300 - Annually
Fee Includes:
n/a
Amenities:
Boats - Gas Powered Allowed, Club House, Lake Privileges, Playground
Pets:
Yes
Financial Considerations
List Price:
$570,000
Tax Amount:
$8,328
Land Assessment:
$149,500
Build. Assessment:
$152,700
Total Assessment:
$302,200
Tax Rate:
2.76
Tax Year:
2024
Ownership Type:
Fee Simple
Listing Information
MLS ID:
3940802
List Date:
01-09-2025
Days On Market:
18
Listing Broker:
COMPASS NEW JERSEY, LLC
Listing Agent:
















































Request More Information
Shawn and Diane Fox
RE/MAX American Dream
3108 Route 10 West
Denville, NJ 07834
Call: (973) 277-7853
Web: BerkshireHillsLiving.com




