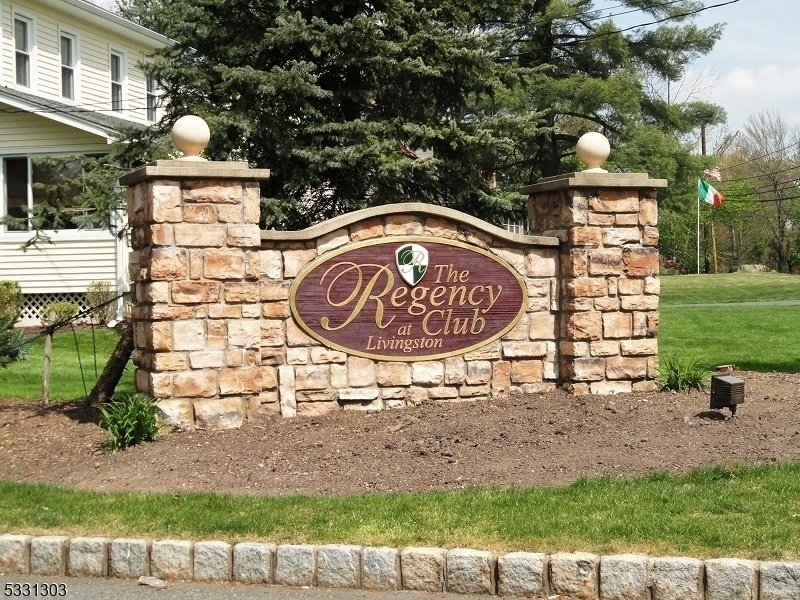214 Edmonton Court
Livingston Twp, NJ 07039

























Price: $5,000
GSMLS: 3940748Type: Condo/Townhouse/Co-op
Beds: 3
Baths: 2 Full & 1 Half
Garage: 1-Car
Basement: No
Year Built: 2004
Pets: No
Available: Immediately
Description
Extraordinary Excelsior Model Townhome In Desirable Regency Club. This Tastefully Upgraded Bright, Sun Drenched Residence Has An Open Floor Plan And Recessed Lights. Sophisticated Upgraded Eat In Kitchen With Beautiful Wood Cabinets, Center Island, Back Splash, High End Stainless Steel Appliances And Granite Counters. Living Room Has A Bay Window. There Is A Gas Fireplace Between The Living Room And The Dining Room. Hardwood Floors On The Main Level. The Second Level Has A Stunning Primary Suite With A Luxurious Primary Bath. Two Additional Bedrooms And A Loft Loft Share A Hall Bath. Home Will Be Cleaned And Carpet Steam Cleaned Before Occupancy. Sought After Gated Community Regency Club Offers Heated Pool, Tennis Courts, Gym, Club Room, Party Room And More! Commuter's Delight. Close To Public Transportation, Midtown Direct, Major Highways, Livingston Mal, Shopping And Fine Area Restaurants.owner Will Add Wood Floors On The Second Floor And Paint The Whole Townhome.
Rental Info
Lease Terms:
1 Year
Required:
1MthAdvn,1.5MthSy,CredtRpt,TenAppl,TenInsRq
Tenant Pays:
Cable T.V., Electric, Gas, Heat, Hot Water, Repairs, Sewer, Water
Rent Includes:
Maintenance-Common Area, Taxes, Trash Removal
Tenant Use Of:
Laundry Facilities
Furnishings:
Unfurnished
Age Restricted:
No
Handicap:
n/a
General Info
Square Foot:
2,466
Renovated:
n/a
Rooms:
6
Room Features:
n/a
Interior:
n/a
Appliances:
Carbon Monoxide Detector, Dishwasher, Microwave Oven, Self Cleaning Oven
Basement:
No
Fireplaces:
1
Flooring:
Carpeting, Wood
Exterior:
Curbs, Open Porch(es), Tennis Courts, Thermal Windows/Doors, Underground Lawn Sprinkler
Amenities:
Billiards Room, Club House, Exercise Room, Kitchen Facilities, Pool-Outdoor, Sauna, Tennis Courts
Room Levels
Basement:
n/a
Ground:
n/a
Level 1:
Dining Room, Kitchen, Laundry Room, Living Room, Powder Room, Utility Room
Level 2:
3 Bedrooms, Bath Main, Bath(s) Other, Loft
Level 3:
n/a
Room Sizes
Kitchen:
15x15 First
Dining Room:
14x13 First
Living Room:
17x14 First
Family Room:
n/a
Bedroom 1:
19x13 Second
Bedroom 2:
15x11 Second
Bedroom 3:
13x12 Second
Parking
Garage:
1-Car
Description:
Garage Door Opener
Parking:
1
Lot Features
Acres:
32.33
Dimensions:
n/a
Lot Description:
n/a
Road Description:
n/a
Zoning:
Single family
Utilities
Heating System:
1 Unit, Forced Hot Air, Multi-Zone
Heating Source:
Gas-Natural
Cooling:
1 Unit, Central Air, Multi-Zone Cooling
Water Heater:
Gas
Utilities:
All Underground, Electric, Gas-Natural
Water:
Public Water, Water Charge Extra
Sewer:
Public Sewer, Sewer Charge Extra
Services:
Cable TV Available, Garbage Included
School Information
Elementary:
RIKER
Middle:
HERITAGE
High School:
LIVINGSTON
Community Information
County:
Essex
Town:
Livingston Twp.
Neighborhood:
The Regency Club
Location:
Residential Area
Listing Information
MLS ID:
3940748
List Date:
01-09-2025
Days On Market:
63
Listing Broker:
RE/MAX ACHIEVERS
Listing Agent:

























Request More Information
Shawn and Diane Fox
RE/MAX American Dream
3108 Route 10 West
Denville, NJ 07834
Call: (973) 277-7853
Web: BerkshireHillsLiving.com

