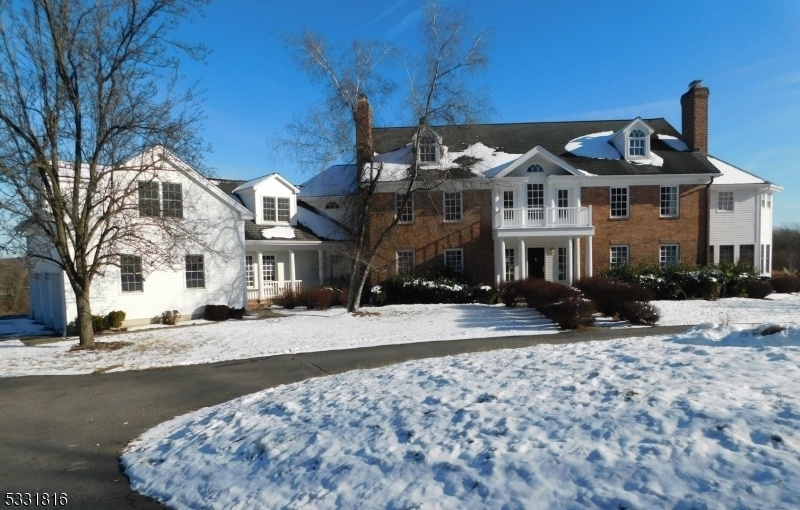7 Hedge Row Xing
Tewksbury Twp, NJ 08833





























Price: $1,560,000
GSMLS: 3940601Type: Single Family
Style: Colonial
Beds: 5
Baths: 5 Full & 2 Half
Garage: 3-Car
Year Built: 1990
Acres: 4.50
Property Tax: $28,178
Description
Stately Georgian Center Hall Colonial Set On The Rolling Hills Of Hunterdon County Overlooking The Mountains Of Tewksbury. A One-of-a-kind Estate Home Sitting On A Private 4.5 Acres Lot. Over 7200 Sq.ft Of Living Space With 4 On Suite Bedrooms On The Second Floor, In-law Or Au Pair Suite With It Own Kitchen On The Lower Level. Features Include A Cherry Paneled Library, Five Fireplaces, Hardwood Floors Throughout, Panoramic Floor To Ceiling Windows In The Great Room, Massive Master Suite With Oversized Bathroom, Two Walk-in Closets And A Sitting Room. Other Features Include A Walkout Finished Basement, 3 Car Garage, 2 Whole House Generators, 6 Hvac Units And So Much More. Property Is Bank Owned And Is Selling As Is Only. Buyer Is Responsible For Any Required Inspections By City, Town, County Or State Requirements, Including The Co. ***seller Has Recieved Multiple Offers And Is Requesting Highest And Best By 01/23/2025 11:59pm Mountain Time.***
Rooms Sizes
Kitchen:
20x14 First
Dining Room:
20x15 First
Living Room:
28x18 First
Family Room:
19x19 First
Den:
n/a
Bedroom 1:
20x17 Second
Bedroom 2:
20x10 Second
Bedroom 3:
19x10 Second
Bedroom 4:
22x17 Second
Room Levels
Basement:
2Bedroom,BathOthr,GameRoom,Kitchen,LivingRm,Utility
Ground:
n/a
Level 1:
BathOthr,Breakfst,Conserv,DiningRm,FamilyRm,Foyer,GarEnter,GreatRm,Kitchen,Laundry,Library,LivingRm,Office,OutEntrn,PowderRm
Level 2:
4+Bedrms,BathMain,BathOthr,Loft,SittngRm
Level 3:
Attic, Utility Room
Level Other:
n/a
Room Features
Kitchen:
See Remarks, Separate Dining Area
Dining Room:
Formal Dining Room
Master Bedroom:
Dressing Room, Full Bath, Sitting Room, Walk-In Closet
Bath:
Soaking Tub, Stall Shower
Interior Features
Square Foot:
7,266
Year Renovated:
n/a
Basement:
Yes - Finished-Partially, Full, Walkout
Full Baths:
5
Half Baths:
2
Appliances:
Central Vacuum, Cooktop - Gas, Dishwasher, Dryer, Generator-Built-In, Microwave Oven, Self Cleaning Oven, Wall Oven(s) - Gas, Washer
Flooring:
Marble, Tile, Wood
Fireplaces:
5
Fireplace:
Gas Fireplace, See Remarks, Wood Burning
Interior:
n/a
Exterior Features
Garage Space:
3-Car
Garage:
Attached,DoorOpnr,InEntrnc
Driveway:
Additional Parking, Blacktop, Circular
Roof:
Asphalt Shingle
Exterior:
Brick, Clapboard
Swimming Pool:
No
Pool:
n/a
Utilities
Heating System:
4+ Units, Forced Hot Air, Multi-Zone, See Remarks
Heating Source:
Gas-Natural
Cooling:
4+ Units, Central Air, Multi-Zone Cooling, See Remarks
Water Heater:
Gas
Water:
Well
Sewer:
Septic
Services:
n/a
Lot Features
Acres:
4.50
Lot Dimensions:
n/a
Lot Features:
Cul-De-Sac, Mountain View, Open Lot
School Information
Elementary:
TEWKSBURY
Middle:
OLDTURNPKE
High School:
VOORHEES
Community Information
County:
Hunterdon
Town:
Tewksbury Twp.
Neighborhood:
Oldwick
Application Fee:
n/a
Association Fee:
n/a
Fee Includes:
n/a
Amenities:
n/a
Pets:
Yes
Financial Considerations
List Price:
$1,560,000
Tax Amount:
$28,178
Land Assessment:
$289,800
Build. Assessment:
$870,300
Total Assessment:
$1,160,100
Tax Rate:
2.43
Tax Year:
2024
Ownership Type:
Fee Simple
Listing Information
MLS ID:
3940601
List Date:
01-08-2025
Days On Market:
0
Listing Broker:
KELLER WILLIAMS CORNERSTONE
Listing Agent:
James T. Barger





























Request More Information
Shawn and Diane Fox
RE/MAX American Dream
3108 Route 10 West
Denville, NJ 07834
Call: (973) 277-7853
Web: BerkshireHillsLiving.com

