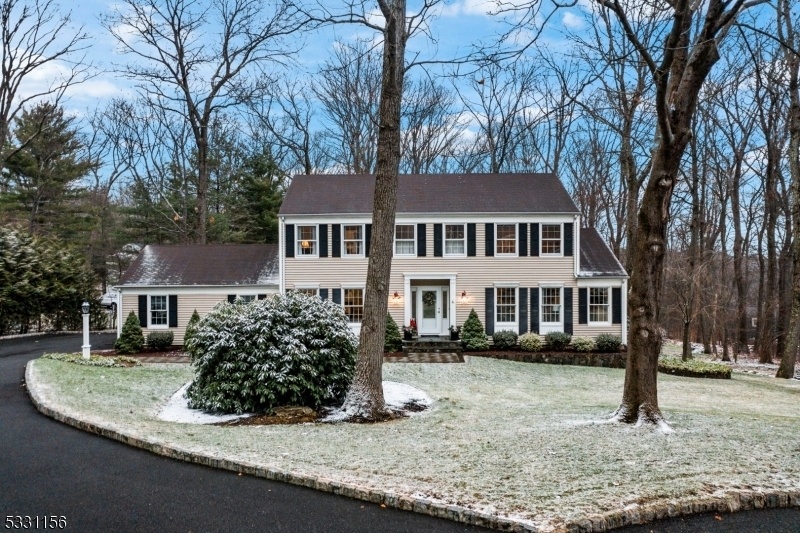20 Laurel Hill Dr
Randolph Twp, NJ 07869


















































Price: $899,999
GSMLS: 3940338Type: Single Family
Style: Colonial
Beds: 4
Baths: 2 Full & 1 Half
Garage: 2-Car
Year Built: 1982
Acres: 0.80
Property Tax: $16,521
Description
Nestled At The End Of A Quiet Cul-de-sac In Randolph, This Elegant 4-bedroom, 2.5-bathroom Colonial Is The Perfect Blend Of Comfort And Style. Step Into A Welcoming Foyer That Opens To Spacious Living Areas, Featuring Gleaming Hardwood Floors Throughout. Abundant Natural Light Streams Through Large Windows, Enhancing The Home's Warm And Inviting Atmosphere. Relax By One Of The Two Cozy Fireplaces One In The Family Room And Another In The Formal Living Room Perfect For Chilly Evenings. The Finished Basement Offers Versatile Space For A Recreation Room, Home Office, Or Gym. Upstairs, You'll Find Four Generously Sized Bedrooms, Highlighted By A Luxurious Primary Suite Featuring A Beautifully Renovated Private Bath. For Added Convenience And Peace Of Mind, The Home Is Equipped With A Full-house Generator, Ensuring Comfort And Functionality During Power Outages.outside, The Beautifully Landscaped Yard Offers A Tranquil Setting, Perfect For Entertaining Or Simply Unwinding. Located Just A Short Drive From Vibrant Downtown Morristown, This Property Puts Dining, Shopping, And Entertainment Right At Your Fingertips. Don't Miss The Opportunity To Make This Stunning Home Yours Today!
Rooms Sizes
Kitchen:
First
Dining Room:
First
Living Room:
First
Family Room:
First
Den:
First
Bedroom 1:
Second
Bedroom 2:
Second
Bedroom 3:
Second
Bedroom 4:
Second
Room Levels
Basement:
Office, Rec Room, Storage Room
Ground:
n/a
Level 1:
DiningRm,FamilyRm,Foyer,Kitchen,Laundry,LivingRm,MudRoom,PowderRm
Level 2:
4 Or More Bedrooms, Bath Main, Bath(s) Other
Level 3:
Attic
Level Other:
n/a
Room Features
Kitchen:
Eat-In Kitchen, Pantry
Dining Room:
n/a
Master Bedroom:
Full Bath, Walk-In Closet
Bath:
n/a
Interior Features
Square Foot:
n/a
Year Renovated:
n/a
Basement:
Yes - Finished-Partially, Full
Full Baths:
2
Half Baths:
1
Appliances:
Carbon Monoxide Detector, Cooktop - Gas, Dishwasher, Dryer, Generator-Built-In, Instant Hot Water, Kitchen Exhaust Fan, Microwave Oven, Range/Oven-Gas, Refrigerator, Self Cleaning Oven, Stackable Washer/Dryer, Washer, Water Softener-Own
Flooring:
See Remarks, Tile, Wood
Fireplaces:
2
Fireplace:
Family Room, Gas Fireplace, Living Room, Wood Burning
Interior:
n/a
Exterior Features
Garage Space:
2-Car
Garage:
Attached Garage, Built-In Garage, Garage Door Opener
Driveway:
Blacktop
Roof:
Asphalt Shingle
Exterior:
Vinyl Siding
Swimming Pool:
No
Pool:
n/a
Utilities
Heating System:
1 Unit, Forced Hot Air
Heating Source:
Gas-Natural
Cooling:
1 Unit, Attic Fan, Central Air
Water Heater:
Gas
Water:
Public Water
Sewer:
Public Sewer
Services:
n/a
Lot Features
Acres:
0.80
Lot Dimensions:
n/a
Lot Features:
Cul-De-Sac
School Information
Elementary:
Shongum Elementary School (K-5)
Middle:
Randolph Middle School (6-8)
High School:
Randolph High School (9-12)
Community Information
County:
Morris
Town:
Randolph Twp.
Neighborhood:
Washington Valley Es
Application Fee:
n/a
Association Fee:
n/a
Fee Includes:
n/a
Amenities:
n/a
Pets:
n/a
Financial Considerations
List Price:
$899,999
Tax Amount:
$16,521
Land Assessment:
$261,900
Build. Assessment:
$321,700
Total Assessment:
$583,600
Tax Rate:
2.83
Tax Year:
2024
Ownership Type:
Fee Simple
Listing Information
MLS ID:
3940338
List Date:
01-07-2025
Days On Market:
11
Listing Broker:
EXP REALTY, LLC
Listing Agent:
Kevin Casse


















































Request More Information
Shawn and Diane Fox
RE/MAX American Dream
3108 Route 10 West
Denville, NJ 07834
Call: (973) 277-7853
Web: BerkshireHillsLiving.com




