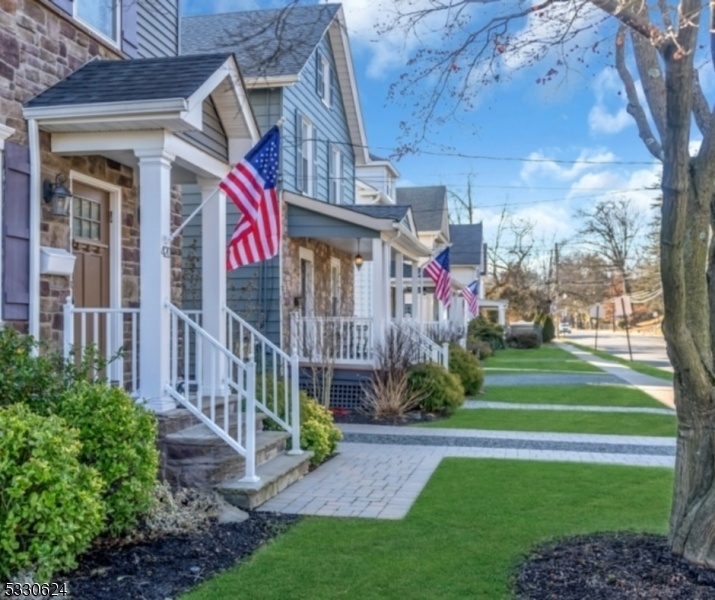420 Millburn Ave
Millburn Twp, NJ 07041




































Price: $1,850,000
GSMLS: 3940229Type: Single Family
Style: Colonial
Beds: 5
Baths: 4 Full
Garage: 2-Car
Year Built: 1930
Acres: 0.14
Property Tax: $14,555
Description
Exceptional Opportunity To Purchase Immaculate 5br/ 4 Bathroom Home (renovated 2014 & 2017) Minutes To Downtown Millburn. Centrally Located And Close To Both Millburn And Short Hills Train Stations With Direct Lines To Nyc & Hoboken, Shopping, Restaurants, Schools, Houses Of Worship, The Paper Mill Playhouse And More! Features 4 Levels Of Well-designed Living, Upgrades And In Excellent Condition. 1st Floor Open-concept Floor Plan Features Modern Kitchen With 8' Quartzite Island, Seamlessly Flows Into A Family Room And Designated Dining Area And Additional Multi-purpose Room. The Family Room Opens Up To Deck Leading To Private Fenced Yard With 2 Car Detached Garage With Loft Storage. 2nd Floor Primary Br Features Walk-in Closet And Well Appointed Custom Bathroom With Double Sinks. Two Additional Br, 1 Full Bathroom, A Designated Laundry Room And Many Closets And Storage Areas Complete The 2nd Floor. Two Additional Large Br, 1 Bathroom And Walk-in Attic Space Can Be Found On The Top Level Of The Home. The Dry Basement Features 2 Additional Large Finished Rooms & Plumbing In Place For 5th Bathroom. Central Air/ Heat. Gas Fireplace. Rare To Find All These Features In Very Popular Location And Not Be An Attached Townhouse Or Multi-family Home. Only .5 Mile To Millburn Train Station (or .8 Mile To Sh Station), .2 Mile To Top Rated Mhs, .5 Mile To Mms, .4 Mile To Beautiful Taylor Park And The Famous Millburn Deli!
Rooms Sizes
Kitchen:
First
Dining Room:
First
Living Room:
First
Family Room:
First
Den:
First
Bedroom 1:
Second
Bedroom 2:
Second
Bedroom 3:
Second
Bedroom 4:
Third
Room Levels
Basement:
SeeRem
Ground:
Bath(s) Other, Dining Room, Family Room, Kitchen, Office
Level 1:
n/a
Level 2:
3 Bedrooms, Bath(s) Other, Laundry Room
Level 3:
2 Bedrooms, Attic, Bath(s) Other
Level Other:
n/a
Room Features
Kitchen:
Center Island, Pantry, Separate Dining Area
Dining Room:
n/a
Master Bedroom:
n/a
Bath:
n/a
Interior Features
Square Foot:
3,112
Year Renovated:
2014
Basement:
Yes - Finished-Partially
Full Baths:
4
Half Baths:
0
Appliances:
Carbon Monoxide Detector, Dishwasher, Disposal, Dryer, Generator-Hookup, Instant Hot Water, Kitchen Exhaust Fan, Range/Oven-Gas, Refrigerator, Sump Pump, Washer, Wine Refrigerator
Flooring:
Wood
Fireplaces:
1
Fireplace:
Gas Fireplace
Interior:
n/a
Exterior Features
Garage Space:
2-Car
Garage:
Detached Garage
Driveway:
2 Car Width
Roof:
Asphalt Shingle
Exterior:
Stone, Vinyl Siding
Swimming Pool:
No
Pool:
n/a
Utilities
Heating System:
2 Units, Forced Hot Air
Heating Source:
Gas-Natural
Cooling:
2 Units, Central Air
Water Heater:
Gas
Water:
Public Water
Sewer:
Public Sewer
Services:
n/a
Lot Features
Acres:
0.14
Lot Dimensions:
40X150
Lot Features:
n/a
School Information
Elementary:
S MOUNTAIN
Middle:
MILLBURN
High School:
MILLBURN
Community Information
County:
Essex
Town:
Millburn Twp.
Neighborhood:
n/a
Application Fee:
n/a
Association Fee:
n/a
Fee Includes:
n/a
Amenities:
n/a
Pets:
Yes
Financial Considerations
List Price:
$1,850,000
Tax Amount:
$14,555
Land Assessment:
$249,200
Build. Assessment:
$485,200
Total Assessment:
$734,400
Tax Rate:
1.96
Tax Year:
2023
Ownership Type:
Fee Simple
Listing Information
MLS ID:
3940229
List Date:
01-07-2025
Days On Market:
11
Listing Broker:
LIBERTY REALTY, LLC
Listing Agent:
Michael Berney




































Request More Information
Shawn and Diane Fox
RE/MAX American Dream
3108 Route 10 West
Denville, NJ 07834
Call: (973) 277-7853
Web: BerkshireHillsLiving.com

