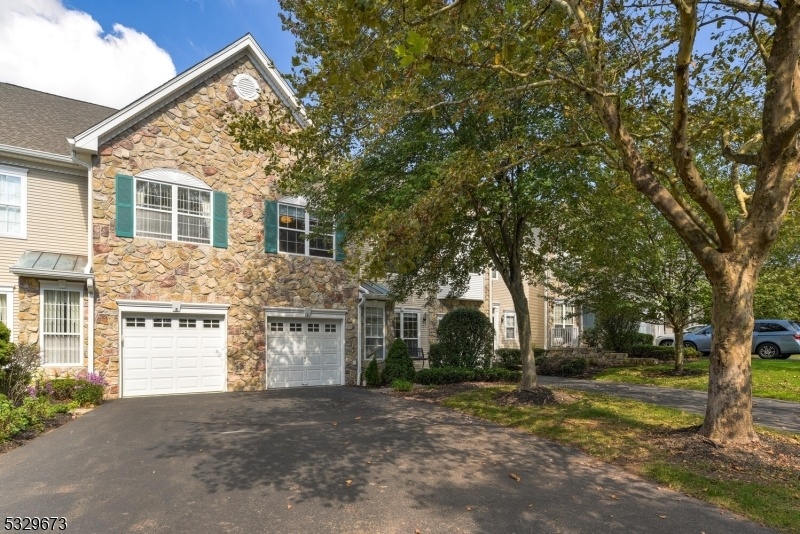3 Charleston Ct
Bernards Twp, NJ 07920

































Price: $4,600
GSMLS: 3939105Type: Condo/Townhouse/Co-op
Beds: 3
Baths: 3 Full & 1 Half
Garage: 1-Car
Basement: Yes
Year Built: 1998
Pets: Call
Available: Negotiable, See Remarks
Description
Welcome To Your New Home In The Hills Community! This Beautiful Unit Has Been Recently Updated With Refinished Wood Floors, Freshly Painted Walls, And Semi-new Appliances, Including A Stove, Washer, And Dryer. The First Floor Offers A Cozy Living Room, A Dining Room, A Family Room, And A Fully Equipped Kitchen Perfect For Both Everyday Life And Hosting Guests. Upstairs, You'll Find Three Spacious Bedrooms. The Master Bedroom Features Two Walk-in Closets And A Private Bathroom With A Stall Shower And Jacuzzi, Giving You Your Own Personal Retreat. The Basement Adds Extra Versatility. It Can Be Used As A Recreation Room Or Office, Including A Full Bathroom. Parking Is Convenient With Three Spaces: A One-car Garage And Two Additional Spots In The Driveway. As A Resident, You'll Have Access To Great Amenities Like Tennis And Basketball Courts, Jogging Paths, And A Clubhouse With An Outdoor Pool. Getting Around Is Easy With Quick Access To Highways 287 And 78.note: The Tenant Is Responsible For The First $100 Of Any Repair. Photos Are From October 2023. The House Remains In The Same Shape. Available On February 1, 2025. No Smoking In The Premises.
Rental Info
Lease Terms:
1 Year, Negotiable, Renewal Option
Required:
1MthAdvn,1.5MthSy,CredtRpt,TenAppl,TenInsRq
Tenant Pays:
Cable T.V., Electric, Gas, Heat, Hot Water, Sewer, Water
Rent Includes:
Maintenance-Common Area, Taxes, Trash Removal
Tenant Use Of:
n/a
Furnishings:
Unfurnished
Age Restricted:
No
Handicap:
No
General Info
Square Foot:
1,928
Renovated:
n/a
Rooms:
8
Room Features:
Breakfast Bar, Jacuzzi-Type Tub, Stall Shower and Tub
Interior:
Blinds, Carbon Monoxide Detector, Fire Extinguisher, Smoke Detector, Walk-In Closet
Appliances:
Carbon Monoxide Detector, Dishwasher, Dryer, Microwave Oven, Range/Oven-Gas, Refrigerator, Smoke Detector, Washer
Basement:
Yes - Finished, Full
Fireplaces:
1
Flooring:
Carpeting, Tile, Wood
Exterior:
Patio,FencVnyl
Amenities:
Club House, Jogging/Biking Path, Playground, Pool-Outdoor, Tennis Courts
Room Levels
Basement:
Bath(s) Other, Rec Room, Utility Room
Ground:
n/a
Level 1:
DiningRm,FamilyRm,GarEnter,Kitchen,LivingRm,PowderRm
Level 2:
3 Bedrooms, Bath Main, Bath(s) Other, Laundry Room
Level 3:
Attic
Room Sizes
Kitchen:
14x10 First
Dining Room:
14x13 First
Living Room:
18x12 First
Family Room:
14x12 First
Bedroom 1:
15x12 Second
Bedroom 2:
12x11 Second
Bedroom 3:
12x10 Second
Parking
Garage:
1-Car
Description:
Attached Garage
Parking:
2
Lot Features
Acres:
n/a
Dimensions:
n/a
Lot Description:
Cul-De-Sac
Road Description:
Private Road
Zoning:
Residential
Utilities
Heating System:
1 Unit, Forced Hot Air
Heating Source:
Gas-Natural
Cooling:
1 Unit, Central Air
Water Heater:
Gas
Utilities:
Electric
Water:
Public Water
Sewer:
Public Sewer
Services:
Garbage Included
School Information
Elementary:
MTPROSPECT
Middle:
W ANNIN
High School:
RIDGE
Community Information
County:
Somerset
Town:
Bernards Twp.
Neighborhood:
Hamilton Crest
Location:
Residential Area
Listing Information
MLS ID:
3939105
List Date:
12-27-2024
Days On Market:
6
Listing Broker:
WEICHERT REALTORS
Listing Agent:
Teresa Ramirez

































Request More Information
Shawn and Diane Fox
RE/MAX American Dream
3108 Route 10 West
Denville, NJ 07834
Call: (973) 277-7853
Web: BerkshireHillsLiving.com

