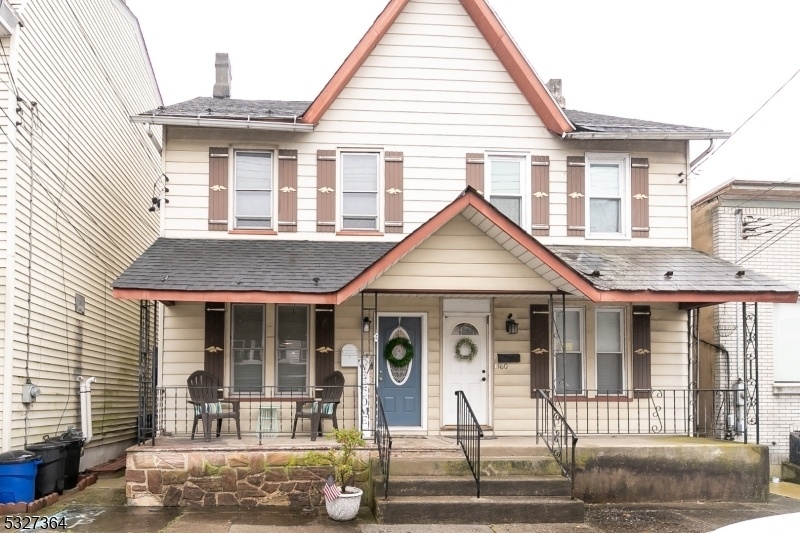162 Mercer St
Phillipsburg Town, NJ 08865






































Price: $209,900
GSMLS: 3938926Type: Single Family
Style: 1/2 Duplex
Beds: 3
Baths: 1 Full
Garage: No
Year Built: Unknown
Acres: 0.06
Property Tax: $2,177
Description
Wow!!! Move Right Into This Meticulous And Affordable Home. Property Features Living Room With Crown Molding That Flows Into Formal Dining Room Currently Being Used As A Family Room Area. Spacious And Spectacular Modern Kitchen With Separate Eating Area, Center Island, And Breakfast Bar With Storage. Stainless Appliances Include Microwave, Dishwasher And Self-cleaning Gas Oven. Kitchen Extras Include Recessed Lighting, Tiled Backsplash, Double Sink And Tons Of Beautiful Cabinets. 3 Bedrooms - Master Bedroom Includes Private Walk-out Deck. Modern Bath With Tub/shower, Vessel Sink Vanity, And Radiant Heated Floor. First Floor Laundry Room Off Of Kitchen Already Has Toilet Plumbing But Needs Sink To Count As 1/2 Bath For Code. Walk-up Attic Provides Extra Storage Area. Economical Gas Heat And One Year Young Gas On Demand Hot Water. Rocking Chair Front Porch, Vinyl Privacy Fence, Paver Patio, Shed And Off-street Parking For 3! Close To Schools, Hospitals, Shopping And Major Highways. You Will Walk In And Feel Immediately At Home! Sale Is Contingent Upon Seller Finding Suitable Housing.
Rooms Sizes
Kitchen:
17x16 First
Dining Room:
16x14
Living Room:
15x12 First
Family Room:
n/a
Den:
n/a
Bedroom 1:
15x10 Second
Bedroom 2:
14x11 Second
Bedroom 3:
13x9 Second
Bedroom 4:
n/a
Room Levels
Basement:
n/a
Ground:
n/a
Level 1:
Dining Room, Kitchen, Laundry Room, Living Room, Porch
Level 2:
3 Bedrooms, Bath Main
Level 3:
Attic, Storage Room
Level Other:
n/a
Room Features
Kitchen:
Breakfast Bar, Center Island, Eat-In Kitchen, See Remarks
Dining Room:
Formal Dining Room
Master Bedroom:
n/a
Bath:
Tub Shower
Interior Features
Square Foot:
n/a
Year Renovated:
n/a
Basement:
Yes - Full, Unfinished
Full Baths:
1
Half Baths:
0
Appliances:
Dishwasher, Kitchen Exhaust Fan, Microwave Oven, Range/Oven-Gas, Self Cleaning Oven
Flooring:
Carpeting, Laminate, Tile
Fireplaces:
No
Fireplace:
n/a
Interior:
Blinds,CODetect,FireExtg,SmokeDet,TubShowr
Exterior Features
Garage Space:
No
Garage:
n/a
Driveway:
Gravel
Roof:
Asphalt Shingle
Exterior:
Vinyl Siding
Swimming Pool:
n/a
Pool:
n/a
Utilities
Heating System:
Baseboard - Hotwater, Radiant - Hot Water, Radiators - Hot Water
Heating Source:
Gas-Natural
Cooling:
Ceiling Fan, Window A/C(s)
Water Heater:
Gas, See Remarks
Water:
Public Water
Sewer:
Public Sewer
Services:
Cable TV Available, Garbage Included
Lot Features
Acres:
0.06
Lot Dimensions:
n/a
Lot Features:
Level Lot
School Information
Elementary:
n/a
Middle:
PHILIPSBRG
High School:
PHILIPSBRG
Community Information
County:
Warren
Town:
Phillipsburg Town
Neighborhood:
n/a
Application Fee:
n/a
Association Fee:
n/a
Fee Includes:
n/a
Amenities:
n/a
Pets:
n/a
Financial Considerations
List Price:
$209,900
Tax Amount:
$2,177
Land Assessment:
$14,300
Build. Assessment:
$33,600
Total Assessment:
$47,900
Tax Rate:
4.55
Tax Year:
2024
Ownership Type:
Fee Simple
Listing Information
MLS ID:
3938926
List Date:
12-23-2024
Days On Market:
0
Listing Broker:
RE/MAX SUPREME
Listing Agent:
Shelley Jacobs






































Request More Information
Shawn and Diane Fox
RE/MAX American Dream
3108 Route 10 West
Denville, NJ 07834
Call: (973) 277-7853
Web: BerkshireHillsLiving.com

