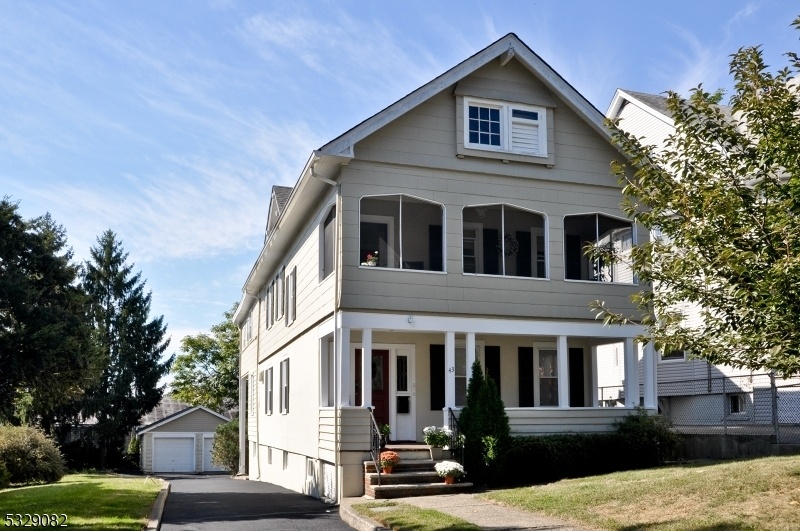43 Walnut St
Montclair Twp, NJ 07042





























Price: $3,935
GSMLS: 3938739Type: Multi-Family
Beds: 2
Baths: 2 Full
Garage: 1-Car
Basement: Yes
Year Built: 1912
Pets: Call
Available: Immediately
Description
Huge 1800+ Sf Duplex With Space For Everyone! Includes 2 Bedrooms On 1st Floor With Dining Room, Living Room, Large Eat In Kitchen, Full Bath W/tub And Separate Mud Room / Storage Space. The Massive, Open & Sunny Walk Out Ground Fl Is Great Flex Space For Many Uses, Ie Home Office, In-law Suite, Art Studio, Roommate Living Room, Or Play Area. It Includes A Separate Entrance And Has New Full Bath, Laundry Area And Wet Bar For Entertaining / Kitchenette. Great Outdoor Space Includes Front Lemonade Porch, Grassy Side Yard And Large, Private Raised Patio. The Large Eat-in-kitchen Updated In 2017 Has Ss Appliances, Quartz Counters & Space For Island Or Breakfast Table. 2 Blocks To Midtown Direct Train, Farmers Market And All Walnut Street Cafes, Coffee Shops, Restaurants, Bars & A Brewery! 2 Outdoor Parking Spaces, Plus Garage Space Included.
Rental Info
Lease Terms:
1 Year
Required:
1MthAdvn,1.5MthSy,CredtRpt,IncmVrfy,TenInsRq
Tenant Pays:
Cable T.V., Electric, Gas, Heat, Hot Water
Rent Includes:
Maintenance-Building, Maintenance-Common Area, Sewer, Trash Removal, Water
Tenant Use Of:
n/a
Furnishings:
Unfurnished
Age Restricted:
No
Handicap:
n/a
General Info
Square Foot:
1,800
Renovated:
n/a
Rooms:
6
Room Features:
Eat-In Kitchen, Full Bath, Separate Dining Area, Stall Shower and Tub
Interior:
Blinds, Carbon Monoxide Detector, High Ceilings, Smoke Detector
Appliances:
Carbon Monoxide Detector, Dishwasher, Range/Oven-Gas, Refrigerator, Smoke Detector, Stackable Washer/Dryer, Sump Pump
Basement:
Yes - Finished, Walkout
Fireplaces:
No
Flooring:
Tile, Wood
Exterior:
Deck, Open Porch(es), Patio, Sidewalk, Thermal Windows/Doors
Amenities:
n/a
Room Levels
Basement:
n/a
Ground:
1 Bedroom, Bath Main, Exercise Room, Family Room, Laundry Room, Office, Outside Entrance, Walkout
Level 1:
2 Bedrooms, Bath Main, Dining Room, Entrance Vestibule, Kitchen, Living Room, Porch
Level 2:
n/a
Level 3:
n/a
Room Sizes
Kitchen:
n/a
Dining Room:
n/a
Living Room:
n/a
Family Room:
n/a
Bedroom 1:
n/a
Bedroom 2:
n/a
Bedroom 3:
n/a
Parking
Garage:
1-Car
Description:
Assigned, Detached Garage, Garage Parking
Parking:
2
Lot Features
Acres:
n/a
Dimensions:
63X155 IRR
Lot Description:
Level Lot
Road Description:
City/Town Street
Zoning:
n/a
Utilities
Heating System:
1 Unit, Radiators - Steam
Heating Source:
Gas-Natural
Cooling:
2 Units, Window A/C(s)
Water Heater:
Gas
Utilities:
Electric, Gas-Natural
Water:
Public Water
Sewer:
Public Sewer
Services:
Garbage Included
School Information
Elementary:
MAGNET
Middle:
MAGNET
High School:
MONTCLAIR
Community Information
County:
Essex
Town:
Montclair Twp.
Neighborhood:
n/a
Location:
Residential Area
Listing Information
MLS ID:
3938739
List Date:
12-20-2024
Days On Market:
83
Listing Broker:
KELLER WILLIAMS - NJ METRO GROUP
Listing Agent:





























Request More Information
Shawn and Diane Fox
RE/MAX American Dream
3108 Route 10 West
Denville, NJ 07834
Call: (973) 277-7853
Web: BerkshireHillsLiving.com

