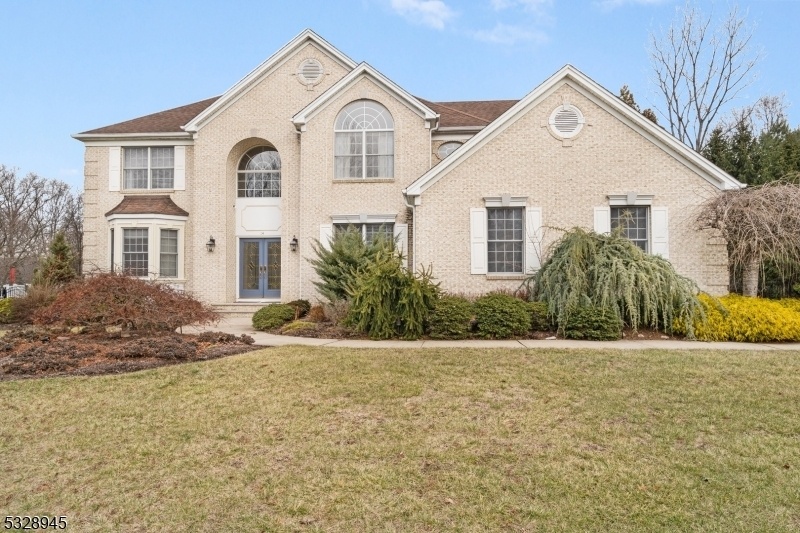14 Hubert St
Hanover Twp, NJ 07981


















































Price: $1,525,000
GSMLS: 3938355Type: Single Family
Style: Colonial
Beds: 4
Baths: 3 Full & 1 Half
Garage: 3-Car
Year Built: 2000
Acres: 0.57
Property Tax: $17,858
Description
Outstanding Brick Colonial Set Back Beautifully In A Welcoming Sidewalk Neighborhood- 10 Rooms Including 4 Airy Bedrooms, 3 Full Baths, Powder Room, Towering Lighfilled Entryway With Soaring 18' Ceiling And French Doors Opening To A Handsome Library With A Gorgeous Built-in Floor-to-ceiling Bookcase, Tasteful Open Floor Plan Living & Dining Room Areas Replete W Rich Custom Millwork, Fantastic Sunken Family Room Boasts A Pass-through Gas Fireplace, Radiant Wall Of Stacked Windows W Tranquil Views, & Coffered Volume Ceiling, Delightful Den/home Office Shares The Pass-through Fireplace, Exceptional Designer Kitchen Faces The Family Room & Features Quality Appliances Including A Bertazzoni Stainless Steel Gas Range & A Sub Zero Panel Refrigerator/freezer, Gleaming Quartz Countertops, Abundant Custom Cabinetry W Undermount Lighting, Center Island W Galley Seating, & Adjoining Eat-in Dining Area W Sliding Door To The Trex Deck & Pool Area, Spacious Laundry/mudroom Has Charming Coat Hooks & Handy Garage Access. Second Floor Has Hardwood Flooring Throughout And Primary Bedroom Boasts 12' Volume Ceilings. Gas Fireplace, 2 Walk In Closets And Spectacular Bath. This 3,922 Sq Ft Beauty Has An Additional 1,400 Sq Ft Finished Basement W Theater, Game & Exercise Rooms & Full Bath. 3 Car Garage W Electric Charger, Trex Deck W Outdoor Tv & Gas Line To Grill, Paver Patio/ Fire Pit Plus Salt-water Pool With Waterfall & Spa: Fenced -in Yard Plus Whole House Generator & Block To Middle School.
Rooms Sizes
Kitchen:
23x14 First
Dining Room:
14x11 First
Living Room:
12x16 First
Family Room:
19x14 First
Den:
15x14 First
Bedroom 1:
17x21 Second
Bedroom 2:
12x12 Second
Bedroom 3:
12x11 Second
Bedroom 4:
11x11 Second
Room Levels
Basement:
BathOthr,Exercise,GameRoom,Media,RecRoom,Storage,Utility
Ground:
n/a
Level 1:
DiningRm,FamilyRm,Foyer,GarEnter,Kitchen,Laundry,Library,LivingRm,MudRoom,Office,Pantry,PowderRm
Level 2:
4 Or More Bedrooms, Bath Main, Bath(s) Other
Level 3:
Attic
Level Other:
n/a
Room Features
Kitchen:
Center Island, Eat-In Kitchen, Pantry, Separate Dining Area
Dining Room:
Formal Dining Room
Master Bedroom:
Fireplace, Full Bath, Walk-In Closet
Bath:
Soaking Tub, Stall Shower
Interior Features
Square Foot:
3,922
Year Renovated:
2009
Basement:
Yes - Finished, Full
Full Baths:
3
Half Baths:
1
Appliances:
Carbon Monoxide Detector, Central Vacuum, Dishwasher, Disposal, Dryer, Generator-Built-In, Kitchen Exhaust Fan, Microwave Oven, Range/Oven-Gas, Refrigerator, Sump Pump, Washer, Water Softener-Own
Flooring:
Tile, Wood
Fireplaces:
2
Fireplace:
Bedroom 1, Family Room
Interior:
BarWet,Blinds,CODetect,CeilCath,CeilHigh,SecurSys,Shades,SmokeDet,StallShw,StallTub,TubShowr,WlkInCls
Exterior Features
Garage Space:
3-Car
Garage:
Attached Garage, Garage Door Opener, Oversize Garage
Driveway:
1 Car Width, 2 Car Width, Additional Parking, Blacktop
Roof:
Asphalt Shingle
Exterior:
Brick, Vinyl Siding
Swimming Pool:
Yes
Pool:
Heated, In-Ground Pool, Liner
Utilities
Heating System:
2 Units, Forced Hot Air
Heating Source:
Gas-Natural
Cooling:
2 Units, Central Air
Water Heater:
Gas
Water:
Public Water
Sewer:
Public Sewer
Services:
Cable TV Available, Fiber Optic, Garbage Included
Lot Features
Acres:
0.57
Lot Dimensions:
n/a
Lot Features:
Level Lot
School Information
Elementary:
Bee Meadow School (K-5)
Middle:
Memorial Junior School (6-8)
High School:
Whippany Park High School (9-12)
Community Information
County:
Morris
Town:
Hanover Twp.
Neighborhood:
Whippany
Application Fee:
n/a
Association Fee:
n/a
Fee Includes:
n/a
Amenities:
n/a
Pets:
n/a
Financial Considerations
List Price:
$1,525,000
Tax Amount:
$17,858
Land Assessment:
$260,600
Build. Assessment:
$586,600
Total Assessment:
$847,200
Tax Rate:
2.03
Tax Year:
2024
Ownership Type:
Fee Simple
Listing Information
MLS ID:
3938355
List Date:
12-17-2024
Days On Market:
0
Listing Broker:
WEICHERT REALTORS
Listing Agent:
Eileen Scott


















































Request More Information
Shawn and Diane Fox
RE/MAX American Dream
3108 Route 10 West
Denville, NJ 07834
Call: (973) 277-7853
Web: BerkshireHillsLiving.com




