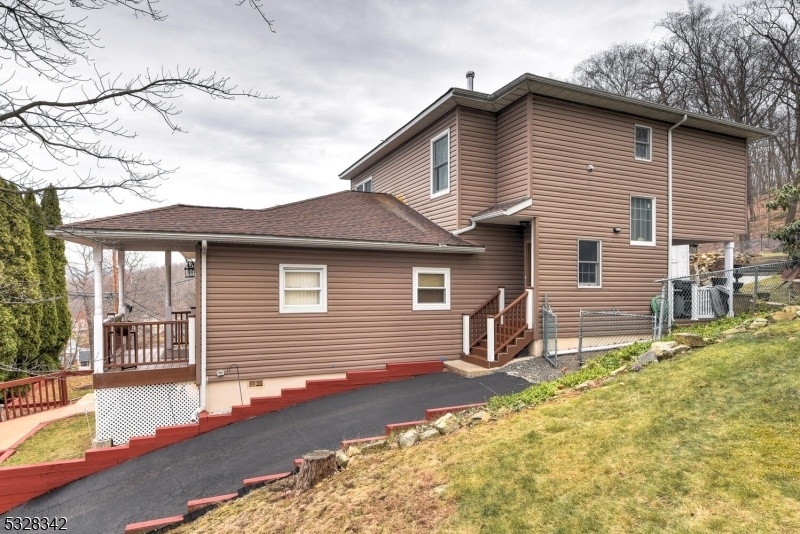57 Erie Ave
Rockaway Twp, NJ 07866
















































Price: $650,000
GSMLS: 3937872Type: Single Family
Style: Colonial
Beds: 3
Baths: 3 Full
Garage: No
Year Built: 1955
Acres: 0.35
Property Tax: $10,866
Description
Welcome To This Beautiful Home Offering A Versatile And Spacious Floor Plan Perfect For Today's Lifestyle. When You Step Inside, You'll Appreciate The Generously Sized Rooms And Thoughtful Layout That Provides Both Privacy And Open, Flowing Living Spaces. Each Of The Large Bedrooms Offers Plenty Of Room To Relax And Unwind, With Ample Closet Space To Suit All Your Storage Needs. The Expansive Living Areas Are Designed To Accommodate Casual And Formal Entertaining, Providing Multiple Spaces To Gather And Enjoy. Whether Hosting Friends Or Simply Enjoying Time At Home, This Home Adapts To Your Needs. The Highlight Of The Property Is Its Oversized Backyard, Nestled On A Peaceful, Wooded Lot That Offers A Serene Escape From The Hustle And Bustle Of Everyday Life. The Level Yard Provides Endless Possibilities, Whether You Dream Of Creating A Garden Oasis, Building A Play Area, Or Simply Enjoying The Natural Beauty Surrounding You. With Its Unique Floor Plan, Large Living Spaces, And Tranquil Outdoor Setting, This Home Is The Perfect Retreat For Those Seeking Comfort And Versatility. Don't Miss The Opportunity To Make This Exceptional Property Your Own! The List Of Must-haves Continues Since It Is Located In White Meadow Lake, One Of The Most Sought-after Lake Communities. Enjoy All The Amenities Wml Has To Offer. Gas-powered Boats, Swimming, Fishing, Pickleball, Tennis, And Yearlong Activities With An Active Clubhouse. This Is Not To Be Missed.
Rooms Sizes
Kitchen:
12x8 First
Dining Room:
13x8 First
Living Room:
19x9 First
Family Room:
19x15 First
Den:
n/a
Bedroom 1:
16x12 Second
Bedroom 2:
14x11 Second
Bedroom 3:
14x11 Second
Bedroom 4:
n/a
Room Levels
Basement:
Outside Entrance, Storage Room, Utility Room
Ground:
n/a
Level 1:
Bath(s) Other, Dining Room, Entrance Vestibule, Family Room, Foyer, Kitchen, Living Room
Level 2:
3 Bedrooms, Bath Main, Bath(s) Other, Laundry Room
Level 3:
n/a
Level Other:
n/a
Room Features
Kitchen:
Eat-In Kitchen
Dining Room:
Formal Dining Room
Master Bedroom:
Full Bath, Walk-In Closet
Bath:
Tub Shower
Interior Features
Square Foot:
2,476
Year Renovated:
n/a
Basement:
Yes - Crawl Space, Partial
Full Baths:
3
Half Baths:
0
Appliances:
Carbon Monoxide Detector, Dishwasher, Kitchen Exhaust Fan, Range/Oven-Electric
Flooring:
Laminate, Wood
Fireplaces:
1
Fireplace:
Family Room, Pellet Stove
Interior:
Blinds,CODetect,FireExtg,CeilHigh,SmokeDet,StallTub,WlkInCls
Exterior Features
Garage Space:
No
Garage:
n/a
Driveway:
Blacktop, Driveway-Exclusive
Roof:
Asphalt Shingle
Exterior:
Vinyl Siding
Swimming Pool:
n/a
Pool:
n/a
Utilities
Heating System:
Baseboard - Hotwater
Heating Source:
Gas-Natural
Cooling:
Central Air
Water Heater:
Gas
Water:
Public Water
Sewer:
Public Sewer
Services:
Cable TV Available, Fiber Optic Available, Garbage Extra Charge
Lot Features
Acres:
0.35
Lot Dimensions:
n/a
Lot Features:
Level Lot
School Information
Elementary:
n/a
Middle:
Copeland Middle School (6-8)
High School:
Morris Hills High School (9-12)
Community Information
County:
Morris
Town:
Rockaway Twp.
Neighborhood:
White Meadow Lake
Application Fee:
$1,200
Association Fee:
$900 - Annually
Fee Includes:
n/a
Amenities:
BtGasAlw,ClubHous,JogPath,LakePriv,MulSport,Playgrnd,PoolOtdr,Tennis
Pets:
Yes
Financial Considerations
List Price:
$650,000
Tax Amount:
$10,866
Land Assessment:
$206,300
Build. Assessment:
$217,500
Total Assessment:
$423,800
Tax Rate:
2.56
Tax Year:
2024
Ownership Type:
Fee Simple
Listing Information
MLS ID:
3937872
List Date:
12-12-2024
Days On Market:
18
Listing Broker:
COLDWELL BANKER REALTY
Listing Agent:
Ilene Horowitz
















































Request More Information
Shawn and Diane Fox
RE/MAX American Dream
3108 Route 10 West
Denville, NJ 07834
Call: (973) 277-7853
Web: BerkshireHillsLiving.com




