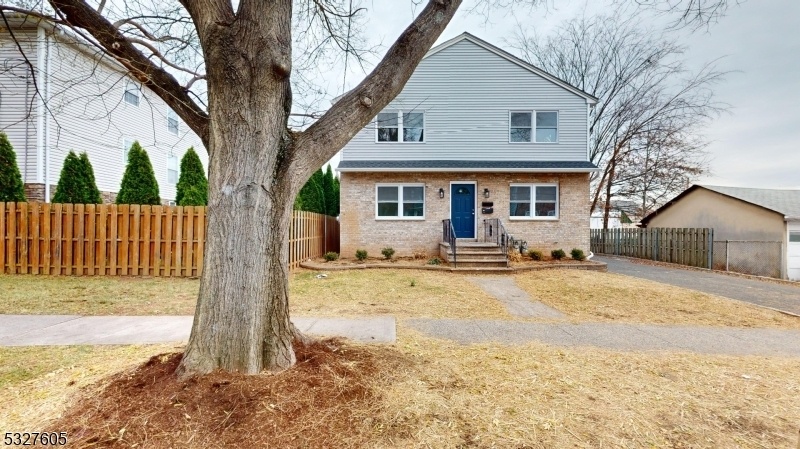10 Cedar St Unit 2
Garwood Boro, NJ 07016



















Price: $4,000
GSMLS: 3937102Type: Multi-Family
Beds: 3
Baths: 1 Full
Garage: No
Basement: No
Year Built: 1950
Pets: No
Available: Immediately, Vacant
Description
This Contemporary Apartment Offers A Thoughtfully Designed Living Space Featuring 3 Bedrooms And 1 Bathroom. The Open Floor Plan Creates A Sense Of Spaciousness, Enhanced By The Abundance Of Natural Light Streaming Through Large Windows. Gleaming Hardwood Floors Run Throughout, Adding Warmth And Elegance To The Interior.the Heart Of The Home Is The Modern Kitchen, Boasting Sleek White Cabinetry, Stainless Steel Appliances, And A Stylish Gray Tile Backsplash. The Primary Bedroom Provides Ample Space For Relaxation. The Main Bathroom Showcases Updated Fixtures, With One Featuring A Wooden Vanity And Large Mirror, While The Other Offers A Bathtub-shower Combination With Crisp White Tiling.the Living Areas Are Versatile, Allowing For Various Furniture Arrangements. The Apartment's Neutral Color Palette Provides A Blank Canvas For Personalization. Additional Features Include A Hallway For Easy Navigation Between Rooms And Two Staircases, Suggesting Potential Access To Outdoor Space Or Storage. Located At 10 Cedar St Unit 2 In Garwood, Nj, This Apartment Combines Modern Comfort With Convenient Urban Living.
Rental Info
Lease Terms:
1 Year, 2 Years, 3-5 Years, 5 Or More Years
Required:
1MthAdvn,1.5MthSy,CredtRpt,IncmVrfy,TenInsRq
Tenant Pays:
Electric, Gas, Heat, Hot Water, Repairs, Sewer, Snow Removal, Trash Removal
Rent Includes:
Taxes
Tenant Use Of:
Laundry Facilities, See Remarks
Furnishings:
Unfurnished
Age Restricted:
No
Handicap:
No
General Info
Square Foot:
1,000
Renovated:
2024
Rooms:
7
Room Features:
n/a
Interior:
n/a
Appliances:
Appliances, Dishwasher, Dryer, Kitchen Exhaust Fan, Range/Oven-Gas, Refrigerator, Smoke Detector, Washer
Basement:
No
Fireplaces:
No
Flooring:
Wood
Exterior:
Patio, Sidewalk, Storm Window(s), Wood Fence
Amenities:
n/a
Room Levels
Basement:
n/a
Ground:
n/a
Level 1:
n/a
Level 2:
3 Bedrooms, Bath Main, Kitchen, Laundry Room, Living Room
Level 3:
n/a
Room Sizes
Kitchen:
11x12 Second
Dining Room:
First
Living Room:
12x11 Second
Family Room:
Second
Bedroom 1:
13x13 Second
Bedroom 2:
12x13 Second
Bedroom 3:
12x11 Second
Parking
Garage:
No
Description:
On-Street Parking
Parking:
n/a
Lot Features
Acres:
0.17
Dimensions:
50X150
Lot Description:
Level Lot
Road Description:
City/Town Street
Zoning:
n/a
Utilities
Heating System:
1 Unit, Forced Hot Air
Heating Source:
Gas-Natural
Cooling:
1 Unit, Central Air
Water Heater:
Gas
Utilities:
Gas-Natural
Water:
Public Water
Sewer:
Public Sewer
Services:
Garbage Extra Charge
School Information
Elementary:
n/a
Middle:
n/a
High School:
n/a
Community Information
County:
Union
Town:
Garwood Boro
Neighborhood:
n/a
Location:
Residential Area
Listing Information
MLS ID:
3937102
List Date:
12-04-2024
Days On Market:
29
Listing Broker:
COLDWELL BANKER REALTY
Listing Agent:
Deborah Citarella



















Request More Information
Shawn and Diane Fox
RE/MAX American Dream
3108 Route 10 West
Denville, NJ 07834
Call: (973) 277-7853
Web: BerkshireHillsLiving.com

