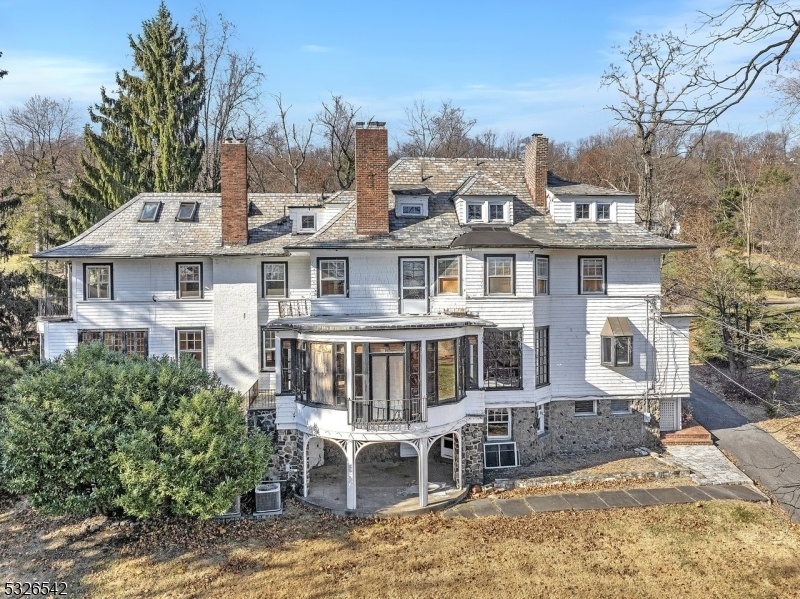257 Up Mountain Avenue
Montclair Twp, NJ 07043















Price: $2,100,000
GSMLS: 3936696Type: Single Family
Style: Colonial
Beds: 6
Baths: 3 Full & 1 Half
Garage: 3-Car
Year Built: 1889
Acres: 0.00
Property Tax: $33,344
Description
Restoration Project Alert: Welcome To This Once Majestic Colonial, Nestled On Prestigious Upper Mountain Avenue, One Of Nj's Most Sought-after Neighborhoods. Set On Over An Acre Of Mature Trees, This Property Offers Endless Possibilities For Customization. Featuring A Grandfathered Tennis Court, A Three-car Garage, This Estate Is Perfect For Those Seeking Space, Privacy, And Potential. Blending Classic Architectural Details This Home Boasts Fine Dentil Moldings, Hardwood Floors, Five Fireplaces, And Intricate Panel Millwork. The Charm And Character Of The Property Are Evident Throughout, Awaiting A Buyer With Vision To Restore It To Its Full Glory. Relax In The Four-season Sunroom, Offering Serene Views Of The Tranquil Backyard, A Peaceful Escape Perfect For Unwinding. The Location Is Ideal, With Easy Access To All Modes Of Public Transportation, Including Midtown Direct Train, Mountainside Park, Upper Montclair Village And Montclair University. Upper Montclair With Its Shops And Restaurants, Is Just Minutes Away. This Property Is Being Sold "as-is," With Current Renovations Left Totally Incomplete. This Opportunity Won't Last Long!
Rooms Sizes
Kitchen:
19x17 First
Dining Room:
16x16 First
Living Room:
18x4 First
Family Room:
41x16 First
Den:
n/a
Bedroom 1:
17x16 Second
Bedroom 2:
13x13 Second
Bedroom 3:
14x15 Second
Bedroom 4:
n/a
Room Levels
Basement:
Outside Entrance, Storage Room, Utility Room, Walkout, Workshop
Ground:
n/a
Level 1:
DiningRm,Vestibul,Foyer,GreatRm,Kitchen,Laundry,LivingRm,Solarium
Level 2:
3 Bedrooms, Bath Main, Bath(s) Other, Den
Level 3:
2Bedroom,BathOthr,SittngRm
Level Other:
n/a
Room Features
Kitchen:
Breakfast Bar, Center Island, Eat-In Kitchen
Dining Room:
Formal Dining Room
Master Bedroom:
n/a
Bath:
n/a
Interior Features
Square Foot:
n/a
Year Renovated:
n/a
Basement:
Yes - Full, Unfinished, Walkout
Full Baths:
3
Half Baths:
1
Appliances:
See Remarks
Flooring:
Tile, Wood
Fireplaces:
5
Fireplace:
Bedroom 1, Bedroom 2, Dining Room, Great Room, Living Room
Interior:
Carbon Monoxide Detector, High Ceilings, Smoke Detector
Exterior Features
Garage Space:
3-Car
Garage:
Detached Garage
Driveway:
1 Car Width
Roof:
Slate
Exterior:
Stone, Wood
Swimming Pool:
n/a
Pool:
n/a
Utilities
Heating System:
2 Units, Forced Hot Air
Heating Source:
Gas-Natural
Cooling:
2 Units
Water Heater:
Gas
Water:
Public Water
Sewer:
Public Sewer
Services:
n/a
Lot Features
Acres:
0.00
Lot Dimensions:
183X323 IRR
Lot Features:
Level Lot
School Information
Elementary:
n/a
Middle:
n/a
High School:
n/a
Community Information
County:
Essex
Town:
Montclair Twp.
Neighborhood:
n/a
Application Fee:
n/a
Association Fee:
n/a
Fee Includes:
n/a
Amenities:
n/a
Pets:
n/a
Financial Considerations
List Price:
$2,100,000
Tax Amount:
$33,344
Land Assessment:
$519,800
Build. Assessment:
$466,700
Total Assessment:
$986,500
Tax Rate:
3.38
Tax Year:
2023
Ownership Type:
Fee Simple
Listing Information
MLS ID:
3936696
List Date:
12-03-2024
Days On Market:
59
Listing Broker:
COMPASS NEW JERSEY LLC
Listing Agent:















Request More Information
Shawn and Diane Fox
RE/MAX American Dream
3108 Route 10 West
Denville, NJ 07834
Call: (973) 277-7853
Web: BerkshireHillsLiving.com

