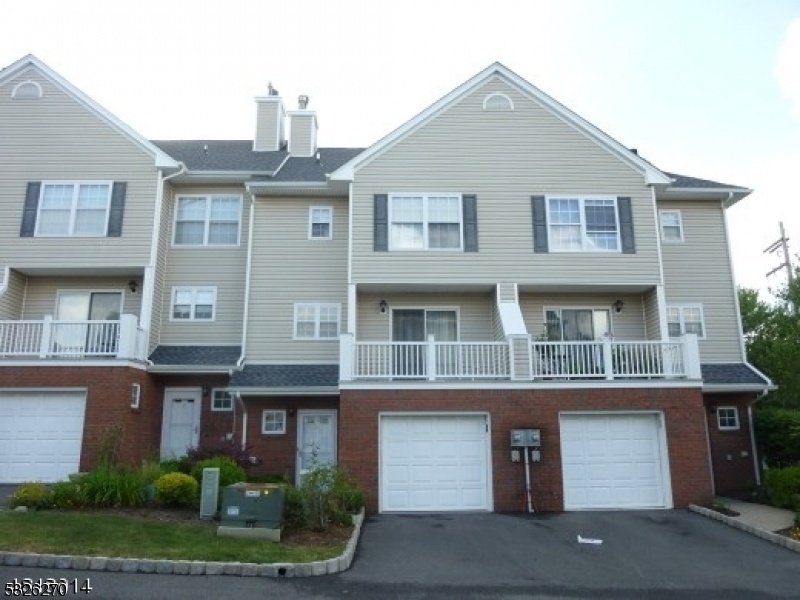2 Castle Dr
Berkeley Heights Twp, NJ 07922











Price: $3,500
GSMLS: 3936463Type: Condo/Townhouse/Co-op
Beds: 2
Baths: 2 Full & 1 Half
Garage: 1-Car
Basement: Yes
Year Built: 1996
Pets: No
Available: See Remarks
Description
Gorgeous Townhouse Within Walking Distance Of Berkeley Heights Train Station And Town Center. Features Kitchen With Custom Cabinets & Quartz Counters Open To The Dining Room. Living Room With Fireplace. Hw Floors & Crown Molding On 1st & 2nd Levels. Finished, Walk Out Basement Includes Family Room/home Office, Laundry Room & Storage. (washer/dryer Provided.) Upstairs Are 2 Brs With Ceiling Fans And 2 Tastefully Renovated Bathrooms. The Primary Br Includes A Walk In Closet & Balcony. All Closets Come With Closet Systems Installed. A Deck Off Of The Dining Room Offers A Relaxing Outdoor Space. New Hvac System. Attached 1 Car Garage And Private Driveway. Tenant Responsible For The 1st $100 Of Repairs. Landlord Has Worry Free Coverage For Appliances. No Smoking, No Pets. Prior Approval Required For Any Changes To The Unit. Proof Of Renter's Insurance With Min. Of $300,000 Per Occurrence. Ntn Background Check Required By Landlord.
Rental Info
Lease Terms:
1 Year
Required:
1MthAdvn,1.5MthSy,SeeRem,TenAppl,TenInsRq
Tenant Pays:
Cable T.V., Electric, Gas, Heat, Hot Water, Water
Rent Includes:
Maintenance-Common Area, Sewer, Taxes, Trash Removal
Tenant Use Of:
Basement, Laundry Facilities
Furnishings:
Unfurnished
Age Restricted:
No
Handicap:
No
General Info
Square Foot:
n/a
Renovated:
2012
Rooms:
6
Room Features:
Breakfast Bar, Pantry, Stall Shower, Walk-In Closet
Interior:
Blinds, Drapes, Walk-In Closet
Appliances:
Dishwasher, Disposal, Dryer, Range/Oven-Gas, Refrigerator, Washer
Basement:
Yes - Finished, Full, Walkout
Fireplaces:
1
Flooring:
Tile, Wood
Exterior:
Deck
Amenities:
n/a
Room Levels
Basement:
Family Room, Laundry Room, Walkout
Ground:
n/a
Level 1:
Dining Room, Kitchen, Living Room, Powder Room
Level 2:
2 Bedrooms, Bath Main, Bath(s) Other
Level 3:
Attic
Room Sizes
Kitchen:
First
Dining Room:
First
Living Room:
First
Family Room:
Basement
Bedroom 1:
Second
Bedroom 2:
Second
Bedroom 3:
n/a
Parking
Garage:
1-Car
Description:
Built-In Garage
Parking:
n/a
Lot Features
Acres:
n/a
Dimensions:
n/a
Lot Description:
n/a
Road Description:
n/a
Zoning:
n/a
Utilities
Heating System:
1 Unit, Forced Hot Air
Heating Source:
Gas-Natural
Cooling:
1 Unit, Ceiling Fan
Water Heater:
Gas
Utilities:
Electric, Gas-Natural
Water:
Public Water
Sewer:
Public Sewer
Services:
Cable TV Available, Fiber Optic Available, Garbage Included
School Information
Elementary:
n/a
Middle:
Columbia
High School:
Governor
Community Information
County:
Union
Town:
Berkeley Heights Twp.
Neighborhood:
n/a
Location:
Residential Area
Listing Information
MLS ID:
3936463
List Date:
12-02-2024
Days On Market:
24
Listing Broker:
BHHS FOX & ROACH
Listing Agent:
Michele Dibenedetto











Request More Information
Shawn and Diane Fox
RE/MAX American Dream
3108 Route 10 West
Denville, NJ 07834
Call: (973) 277-7853
Web: BerkshireHillsLiving.com

