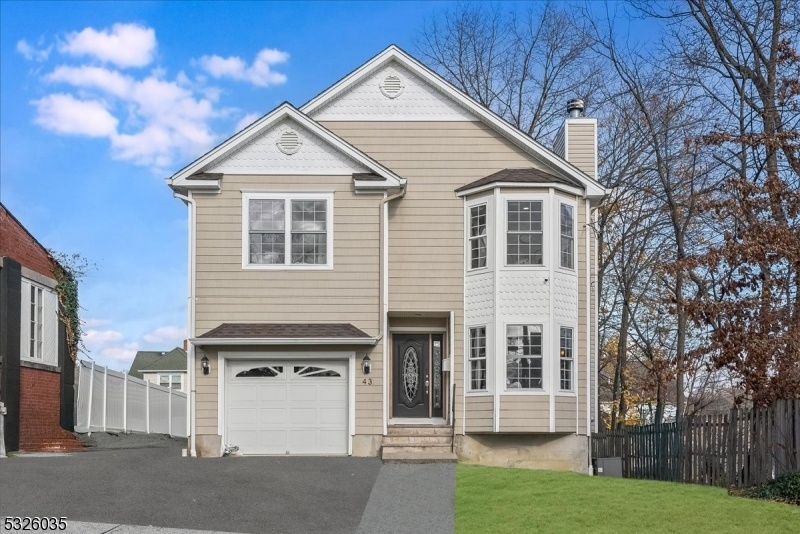43 Berry St
Dover Town, NJ 07801








































Price: $625,000
GSMLS: 3936440Type: Single Family
Style: Colonial
Beds: 4
Baths: 3 Full & 1 Half
Garage: 1-Car
Year Built: 2004
Acres: 0.11
Property Tax: $10,319
Description
Welcome To This Luxuriously Renovated 5-bedroom, 3.5-bathroom Home That Blends Modern Elegance With Unparalleled Comfort. Thoughtfully Designed And Move-in Ready, This Property Offers High-end Finishes And Exceptional Upgrades Throughout.step Inside To Discover An Open, Light-filled Layout Featuring Recessed Lighting And Sleek Automatic Blinds. The Centerpiece Of The Home Is The Expansive Master Suite, Showcasing Cathedral Ceilings, Generous Closet Space, And A Spa-inspired Ensuite Bathroom With Top-tier Finishes. The Additional Bedrooms Are Spacious And Versatile, Ready To Suit A Variety Of Needs.the Chef's Kitchen Is A Standout, Featuring Top-of-the-line Appliances, Elegant Cabinetry, And Beautiful Countertops, Perfect For Both Casual Dining And Hosting Gatherings. The Fully Finished Basement Elevates The Home's Appeal With A Full-size Bar, Creating A Space Ideal For Entertaining Or Relaxing.outside, The Fenced-in Backyard Provides A Private Retreat, Offering Ample Space For Outdoor Enjoyment. Whether Hosting Guests Or Simply Unwinding, This Outdoor Space Complements The Home's Luxurious Interior.with Its Modern Upgrades, High-quality Finishes, And Meticulous Attention To Detail, This Property Is An Exceptional Choice For Those Seeking Style, Comfort, And Convenience. This Home Is Truly A Must-see!
Rooms Sizes
Kitchen:
n/a
Dining Room:
n/a
Living Room:
n/a
Family Room:
n/a
Den:
n/a
Bedroom 1:
n/a
Bedroom 2:
n/a
Bedroom 3:
n/a
Bedroom 4:
n/a
Room Levels
Basement:
BathOthr,GameRoom,Walkout
Ground:
n/a
Level 1:
1Bedroom,BathOthr,DiningRm,FamilyRm,Kitchen,Laundry,Walkout
Level 2:
3 Bedrooms, Bath(s) Other
Level 3:
Attic
Level Other:
n/a
Room Features
Kitchen:
Center Island, Eat-In Kitchen
Dining Room:
n/a
Master Bedroom:
n/a
Bath:
n/a
Interior Features
Square Foot:
2,105
Year Renovated:
2022
Basement:
Yes - Finished, Walkout
Full Baths:
3
Half Baths:
1
Appliances:
Carbon Monoxide Detector, Cooktop - Gas, Dishwasher, Refrigerator
Flooring:
Tile, Wood
Fireplaces:
1
Fireplace:
Gas Fireplace
Interior:
n/a
Exterior Features
Garage Space:
1-Car
Garage:
Built-In Garage
Driveway:
2 Car Width, Blacktop
Roof:
Asphalt Shingle
Exterior:
Vinyl Siding
Swimming Pool:
n/a
Pool:
n/a
Utilities
Heating System:
3 Units, Forced Hot Air
Heating Source:
Gas-Natural
Cooling:
3 Units, Central Air
Water Heater:
n/a
Water:
Public Water
Sewer:
Public Sewer
Services:
n/a
Lot Features
Acres:
0.11
Lot Dimensions:
50X100
Lot Features:
n/a
School Information
Elementary:
n/a
Middle:
n/a
High School:
n/a
Community Information
County:
Morris
Town:
Dover Town
Neighborhood:
n/a
Application Fee:
n/a
Association Fee:
n/a
Fee Includes:
n/a
Amenities:
n/a
Pets:
n/a
Financial Considerations
List Price:
$625,000
Tax Amount:
$10,319
Land Assessment:
$68,100
Build. Assessment:
$247,200
Total Assessment:
$315,300
Tax Rate:
3.27
Tax Year:
2024
Ownership Type:
Fee Simple
Listing Information
MLS ID:
3936440
List Date:
12-02-2024
Days On Market:
9
Listing Broker:
EXP REALTY, LLC
Listing Agent:
Nicola Trani








































Request More Information
Shawn and Diane Fox
RE/MAX American Dream
3108 Route 10 West
Denville, NJ 07834
Call: (973) 277-7853
Web: BerkshireHillsLiving.com




