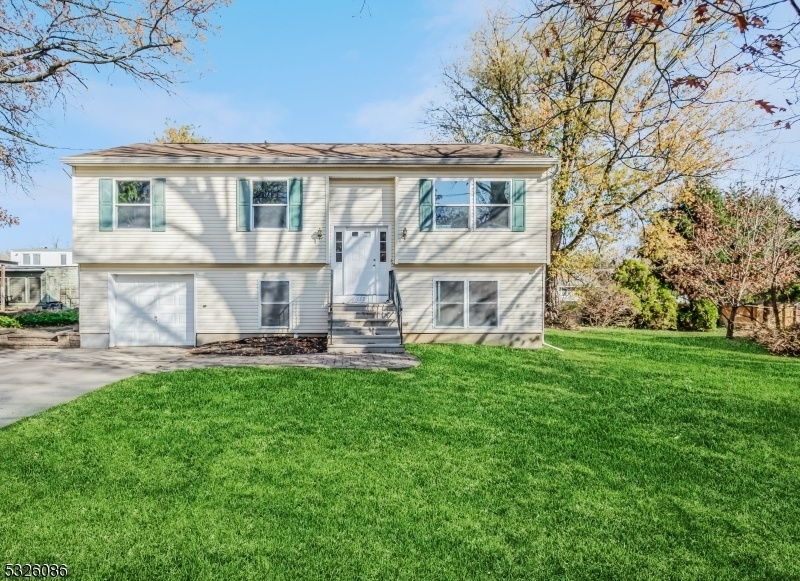132 Hazelhurst Ave
Ewing Twp, NJ 08638




























Price: $359,950
GSMLS: 3935776Type: Single Family
Style: Bi-Level
Beds: 3
Baths: 2 Full
Garage: 1-Car
Year Built: 2000
Acres: 0.23
Property Tax: $7,113
Description
Welcome To This Move-in Ready Bi-level Style Home. The Main Floor Features The Living Room, Kitchen, Dining Room, Mbr/mbth, 2 Additional Bedrooms And A Full Bath. The Ground Level Is Comprised Of The Family/rec Room, A Work Area And Access To The One Car Built In Garage. To Help Visualize This Home's Floor Plan And To Highlight Its Potential, Photos Are Virtually Enhanced And/or Virtual Furnishings May Have Been Added To The Photos Found In This Listing. The Property Is Being Sold 'as-is'. There Are Not Any Seller Disclosures Nor Representations. The Buyer Is Responsible For Obtaining The Cco, Smoke Cert. And/or All Inspections Required To Close.
Rooms Sizes
Kitchen:
First
Dining Room:
First
Living Room:
First
Family Room:
n/a
Den:
n/a
Bedroom 1:
First
Bedroom 2:
First
Bedroom 3:
First
Bedroom 4:
n/a
Room Levels
Basement:
n/a
Ground:
SeeRem
Level 1:
3 Bedrooms, Bath Main, Dining Room, Kitchen, Living Room
Level 2:
n/a
Level 3:
n/a
Level Other:
n/a
Room Features
Kitchen:
Eat-In Kitchen, Separate Dining Area
Dining Room:
Formal Dining Room
Master Bedroom:
n/a
Bath:
n/a
Interior Features
Square Foot:
n/a
Year Renovated:
n/a
Basement:
No
Full Baths:
2
Half Baths:
0
Appliances:
See Remarks
Flooring:
n/a
Fireplaces:
No
Fireplace:
n/a
Interior:
n/a
Exterior Features
Garage Space:
1-Car
Garage:
Built-In Garage
Driveway:
1 Car Width
Roof:
Asphalt Shingle
Exterior:
Vinyl Siding
Swimming Pool:
n/a
Pool:
n/a
Utilities
Heating System:
1 Unit, Forced Hot Air, See Remarks
Heating Source:
Gas-Natural, See Remarks
Cooling:
1 Unit, See Remarks
Water Heater:
n/a
Water:
Public Water, See Remarks
Sewer:
Public Sewer, See Remarks
Services:
n/a
Lot Features
Acres:
0.23
Lot Dimensions:
100X100
Lot Features:
n/a
School Information
Elementary:
n/a
Middle:
n/a
High School:
n/a
Community Information
County:
Mercer
Town:
Ewing Twp.
Neighborhood:
n/a
Application Fee:
n/a
Association Fee:
n/a
Fee Includes:
n/a
Amenities:
n/a
Pets:
n/a
Financial Considerations
List Price:
$359,950
Tax Amount:
$7,113
Land Assessment:
$50,700
Build. Assessment:
$141,700
Total Assessment:
$192,400
Tax Rate:
3.70
Tax Year:
2023
Ownership Type:
Fee Simple
Listing Information
MLS ID:
3935776
List Date:
11-21-2024
Days On Market:
6
Listing Broker:
COLDWELL BANKER REALTY RDG
Listing Agent:
Anthony Nelson




























Request More Information
Shawn and Diane Fox
RE/MAX American Dream
3108 Route 10 West
Denville, NJ 07834
Call: (973) 277-7853
Web: BerkshireHillsLiving.com

