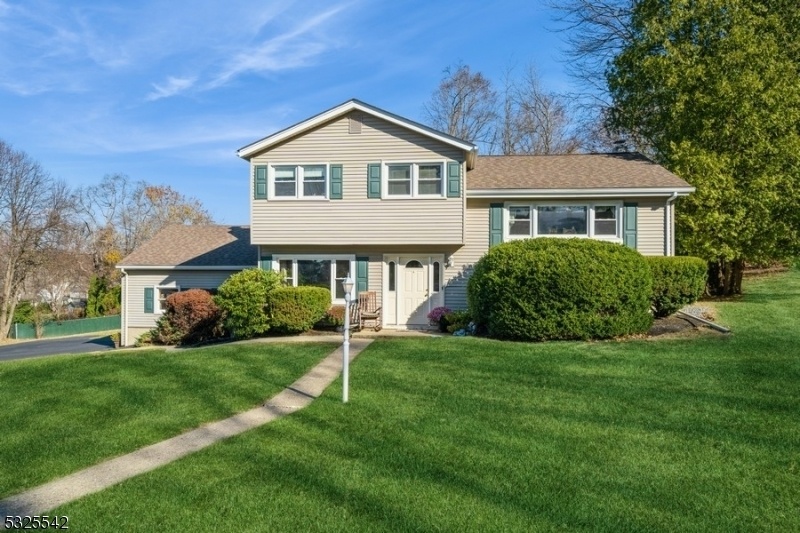2 Toby Dr
Roxbury Twp, NJ 07876







































Price: $539,000
GSMLS: 3935295Type: Single Family
Style: Split Level
Beds: 3
Baths: 2 Full
Garage: 2-Car
Year Built: 1970
Acres: 0.64
Property Tax: $10,152
Description
Welcome To 2 Toby Drive In The Heart Of Succasunna. This Charming 3 Bedroom, 2 Full Bath Split Level Home Is Nestled On A Spacious Corner Lot. Formal Living Room Boasting 11 Foot Cathedral Ceilings And Large Picture Window And Formal Dining Room. Updated Eat-in Kitchen Boasting Loads Of Maple Cabinets And Granite Counter Tops, Plus Stainless Dishwasher, 5 Burner Gas Range, Microwave, Pantry And Access To Rear Deck. The 2nd Floor Features 3 Great Size Bedrooms W/ample Closets, Plus Gleaming Main Bath. Lounge In The Cozy Family Room Featuring A Wood Burning Fireplace With New Liner In 2021 And Beautiful Anderson Picture Window. The Main Floor Also Features A Full Bath With Walk-in Shower, A Bonus Room For Home Office, Play Room Or 4th Bedroom And Boasts Sliders To New Patio And Backyard. With An Abundance Of Living Space And An Easy Flow, The Open Concept Basement Features A Large Rec Room, Plus A Laundry And Utility Room. With A Flexible Floor Plan This Lovely Home Could Be A 4 Bedroom Home Or Possible In-law Suite. With Plenty Of Outdoor Space, Relax On Your Oversized 20 X 20 Trex Deck Or Patio. This Pristine Home Features A New 2022 Roof, Vinyl Windows W/lifetime Warranty, Natural Gas Heat, Central Air, 2 Car Garage W/vinyl Doors W/openers And Expansive Garage Loft For Add'l Storage. Nestled In A Beautiful Neighborhood Featuring Sidewalks Perfect For A Leisurely Stroll And Close To Schools, Shopping And Highways. Don't Miss Out On This Gem! Welcome Home!
Rooms Sizes
Kitchen:
16x9
Dining Room:
11x9 First
Living Room:
19x15 First
Family Room:
19x10 First
Den:
12x10 First
Bedroom 1:
14x11 Second
Bedroom 2:
14x10 Second
Bedroom 3:
10x9 Second
Bedroom 4:
n/a
Room Levels
Basement:
Laundry Room, Rec Room, Utility Room
Ground:
BathOthr,Den,FamilyRm,Foyer,GarEnter,Porch
Level 1:
Dining Room, Kitchen, Living Room
Level 2:
3 Bedrooms, Bath Main
Level 3:
n/a
Level Other:
n/a
Room Features
Kitchen:
Eat-In Kitchen, Pantry
Dining Room:
Formal Dining Room
Master Bedroom:
n/a
Bath:
n/a
Interior Features
Square Foot:
n/a
Year Renovated:
n/a
Basement:
Yes - Finished
Full Baths:
2
Half Baths:
0
Appliances:
Carbon Monoxide Detector, Cooktop - Gas, Dishwasher, Dryer, Microwave Oven, Refrigerator, Washer, Water Filter
Flooring:
Carpeting, Tile
Fireplaces:
1
Fireplace:
Family Room
Interior:
CODetect,FireExtg,CeilHigh,SmokeDet,StallShw
Exterior Features
Garage Space:
2-Car
Garage:
Attached,InEntrnc,Loft,OnStreet,Oversize
Driveway:
2 Car Width, Blacktop
Roof:
Asphalt Shingle
Exterior:
Vinyl Siding
Swimming Pool:
n/a
Pool:
n/a
Utilities
Heating System:
1 Unit, Forced Hot Air
Heating Source:
Gas-Natural
Cooling:
1 Unit, Central Air
Water Heater:
n/a
Water:
Well
Sewer:
Septic
Services:
Cable TV Available
Lot Features
Acres:
0.64
Lot Dimensions:
140 X 200
Lot Features:
Corner
School Information
Elementary:
n/a
Middle:
Eisenhower Middle School (7-8)
High School:
Roxbury High School (9-12)
Community Information
County:
Morris
Town:
Roxbury Twp.
Neighborhood:
n/a
Application Fee:
n/a
Association Fee:
n/a
Fee Includes:
n/a
Amenities:
n/a
Pets:
n/a
Financial Considerations
List Price:
$539,000
Tax Amount:
$10,152
Land Assessment:
$144,200
Build. Assessment:
$225,100
Total Assessment:
$369,300
Tax Rate:
2.75
Tax Year:
2024
Ownership Type:
Fee Simple
Listing Information
MLS ID:
3935295
List Date:
11-20-2024
Days On Market:
0
Listing Broker:
COMPASS NEW JERSEY, LLC
Listing Agent:
Maureen Falconer-taylor







































Request More Information
Shawn and Diane Fox
RE/MAX American Dream
3108 Route 10 West
Denville, NJ 07834
Call: (973) 277-7853
Web: BerkshireHillsLiving.com




