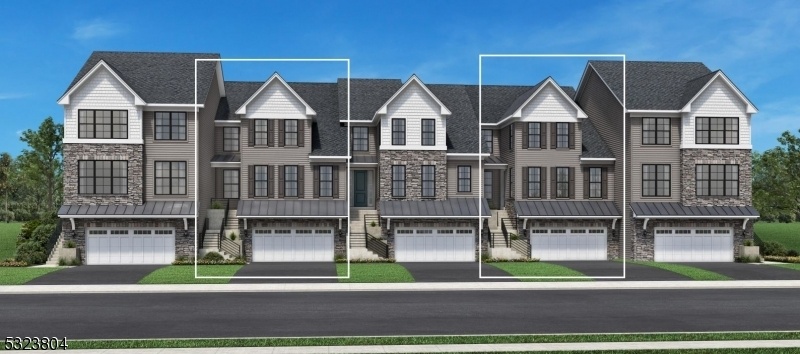61 Swenson St
Denville Twp, NJ 07833

Price: $941,930
GSMLS: 3934686Type: Condo/Townhouse/Co-op
Style: Multi Floor Unit
Beds: 3
Baths: 2 Full & 2 Half
Garage: 2-Car
Year Built: 2024
Acres: 0.00
Property Tax: $18,000
Description
One Of Our Last Pacey Style Homes Left! It Has An Open Concept Kitchen, Dining Room, Great Room With A Workspace. The First Floor Also Boasts A Huge Office With Double Glass Doors, Flex Room (den) And Powder Room. The Second Floor Includes A Primary Bedroom With A Private Wooded View, Which Has A Stall Shower With Bench And Walk-in Closet. Also On The Second-floor Are Two Additional Bedrooms Which Share A Hall Bathroom And Laundry Room Conveniently Located Adjacent. The Finished Basement Has A Powder Room And Rec Room Area Providing Extra Entertaining Space With Access To The Two-car Garage. The Community Amenities Include A Clubhouse With Workout Room And An Outdoor Pool And Patio Area. Explore Everything This Exceptional Home Has To Offer And Schedule Your Appointment Today.
Rooms Sizes
Kitchen:
13x10 First
Dining Room:
16x12 First
Living Room:
16x15 First
Family Room:
n/a
Den:
13x11 First
Bedroom 1:
17x16 Second
Bedroom 2:
12x12 Second
Bedroom 3:
13x12 Second
Bedroom 4:
n/a
Room Levels
Basement:
GarEnter,PowderRm,RecRoom,Storage,Utility
Ground:
n/a
Level 1:
Den, Dining Room, Foyer, Kitchen, Living Room, Office, Pantry, Powder Room
Level 2:
3 Bedrooms, Bath Main, Bath(s) Other, Laundry Room
Level 3:
n/a
Level Other:
n/a
Room Features
Kitchen:
Center Island, Pantry
Dining Room:
n/a
Master Bedroom:
Walk-In Closet
Bath:
Stall Shower
Interior Features
Square Foot:
3,250
Year Renovated:
n/a
Basement:
Yes - Finished
Full Baths:
2
Half Baths:
2
Appliances:
Carbon Monoxide Detector, Cooktop - Gas, Dishwasher, Dryer, Jennaire Type, Kitchen Exhaust Fan, Microwave Oven, Refrigerator, Wall Oven(s) - Gas, Washer
Flooring:
Tile, Vinyl-Linoleum, Wood
Fireplaces:
No
Fireplace:
n/a
Interior:
CODetect,SecurSys,SmokeDet,StallShw,TubShowr,WlkInCls
Exterior Features
Garage Space:
2-Car
Garage:
Attached,DoorOpnr,InEntrnc
Driveway:
2 Car Width, Blacktop
Roof:
Asphalt Shingle
Exterior:
Stone, Vinyl Siding
Swimming Pool:
Yes
Pool:
Association Pool
Utilities
Heating System:
2 Units, Forced Hot Air, Multi-Zone
Heating Source:
Gas-Natural
Cooling:
2 Units, Central Air, Multi-Zone Cooling
Water Heater:
Gas
Water:
Public Water
Sewer:
Public Sewer
Services:
n/a
Lot Features
Acres:
0.00
Lot Dimensions:
n/a
Lot Features:
Cul-De-Sac, Wooded Lot
School Information
Elementary:
Riverview Elementary (K-5)
Middle:
Valley View Middle (6-8)
High School:
Morris Knolls High School (9-12)
Community Information
County:
Morris
Town:
Denville Twp.
Neighborhood:
Enclave at Denville
Application Fee:
n/a
Association Fee:
$516 - Monthly
Fee Includes:
Maintenance-Common Area, Maintenance-Exterior, Snow Removal
Amenities:
Club House, Exercise Room, Kitchen Facilities, Pool-Outdoor
Pets:
Cats OK, Dogs OK, Number Limit
Financial Considerations
List Price:
$941,930
Tax Amount:
$18,000
Land Assessment:
$61,100
Build. Assessment:
$0
Total Assessment:
$61,100
Tax Rate:
2.76
Tax Year:
2024
Ownership Type:
Condominium
Listing Information
MLS ID:
3934686
List Date:
11-15-2024
Days On Market:
48
Listing Broker:
TOLL BROTHERS REAL ESTATE
Listing Agent:
Joanna Plitt

Request More Information
Shawn and Diane Fox
RE/MAX American Dream
3108 Route 10 West
Denville, NJ 07834
Call: (973) 277-7853
Web: BerkshireHillsLiving.com




