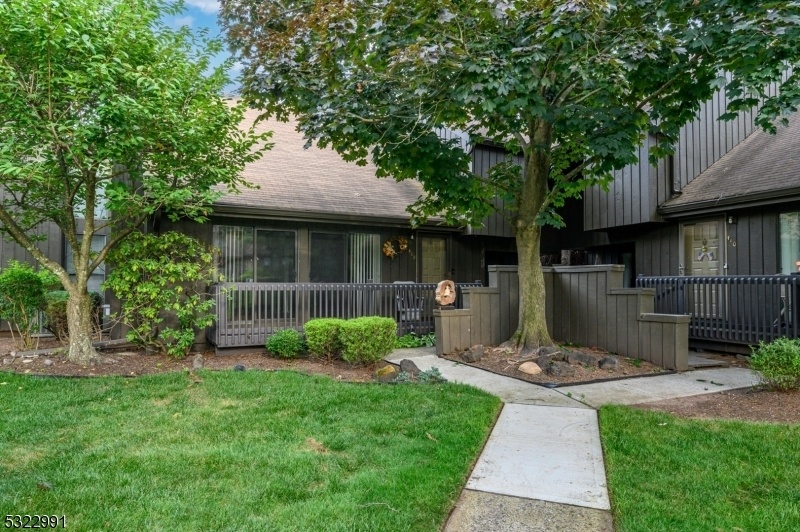408 Westgate Dr
Edison Twp, NJ 08820




































Price: $559,000
GSMLS: 3933377Type: Condo/Townhouse/Co-op
Style: Multi Floor Unit
Beds: 2
Baths: 2 Full & 1 Half
Garage: 1-Car
Year Built: 1983
Acres: 0.00
Property Tax: $9,033
Description
Welcome Home! This 2 Br 2.5 Bath Townhome In Sought After Westgate Condos Of Edison Has A Unique Layout With Plenty Of Features You'll Enjoy! You're Welcomed Into A Spacious & Naturally Lit Living Rm With Vaulted Ceiling And Floor To Ceiling Stone Gas Fireplace. A Wall Of Sliding Glass Doors Leads To An Open Porch Where Views Of The Neighborhood Are Offered. Step Down Into The Sunken Formal Dining Rm, A Perfect Space To Entertain Dinner Guests. Eat-in Kitchen Is Open & Spacious With Plenty Of Room To Enjoy Meals At An Addtl Dining Table! Sliders Here Lead You To The Gated Patio. Convenient Half Bath & Laundry Completes The Main Lvl. Upstairs, A Large Open Loft Area, The Main Full Bath W/tub Shower + 2 Generous Bedrooms Inc. The Master Suite. Master Bedroom Boasts Its Own Private Ensuite Bath With Stall Shower And Balcony. Full Basement Just Waiting To Be Finished To Add To The Living Space. Private Deck & Patio. Addtl Storage In The 1 Car Garage. All Of This, + A List Of Amenities Such As A Pool, Tennis Courts, & Playground! Close To Shopping & Dining + Public Transportation & Major Rds For Easy Commuting. Don't Wait, This One Will Not Last!
Rooms Sizes
Kitchen:
11x15 First
Dining Room:
11x12 First
Living Room:
23x14 First
Family Room:
n/a
Den:
n/a
Bedroom 1:
12x19 Second
Bedroom 2:
11x4 Second
Bedroom 3:
n/a
Bedroom 4:
n/a
Room Levels
Basement:
Storage Room, Utility Room
Ground:
n/a
Level 1:
Dining Room, Kitchen, Laundry Room, Living Room, Powder Room
Level 2:
2 Bedrooms, Bath Main, Bath(s) Other, Loft
Level 3:
n/a
Level Other:
n/a
Room Features
Kitchen:
Eat-In Kitchen
Dining Room:
Formal Dining Room
Master Bedroom:
Full Bath
Bath:
Stall Shower
Interior Features
Square Foot:
1,604
Year Renovated:
n/a
Basement:
Yes - Full, Unfinished
Full Baths:
2
Half Baths:
1
Appliances:
Dishwasher, Microwave Oven, Range/Oven-Gas, Refrigerator
Flooring:
Carpeting, Laminate, Tile
Fireplaces:
1
Fireplace:
Gas Fireplace
Interior:
CeilCath,StallShw,TubShowr
Exterior Features
Garage Space:
1-Car
Garage:
Attached Garage, Garage Door Opener
Driveway:
1 Car Width, Blacktop
Roof:
Asphalt Shingle
Exterior:
Vertical Siding, Wood
Swimming Pool:
Yes
Pool:
Association Pool
Utilities
Heating System:
Forced Hot Air
Heating Source:
Gas-Natural
Cooling:
Ceiling Fan, Central Air
Water Heater:
Gas
Water:
Public Water
Sewer:
Public Sewer
Services:
n/a
Lot Features
Acres:
0.00
Lot Dimensions:
0x0
Lot Features:
Level Lot
School Information
Elementary:
n/a
Middle:
n/a
High School:
n/a
Community Information
County:
Middlesex
Town:
Edison Twp.
Neighborhood:
Westgate Square
Application Fee:
n/a
Association Fee:
$400 - Monthly
Fee Includes:
Maintenance-Common Area, Maintenance-Exterior, Snow Removal, Trash Collection
Amenities:
Club House, Playground, Pool-Outdoor, Tennis Courts
Pets:
Yes
Financial Considerations
List Price:
$559,000
Tax Amount:
$9,033
Land Assessment:
$75,000
Build. Assessment:
$83,400
Total Assessment:
$158,400
Tax Rate:
5.70
Tax Year:
2023
Ownership Type:
Condominium
Listing Information
MLS ID:
3933377
List Date:
11-07-2024
Days On Market:
20
Listing Broker:
RE/MAX 1ST ADVANTAGE
Listing Agent:
Robert Dekanski




































Request More Information
Shawn and Diane Fox
RE/MAX American Dream
3108 Route 10 West
Denville, NJ 07834
Call: (973) 277-7853
Web: BerkshireHillsLiving.com

