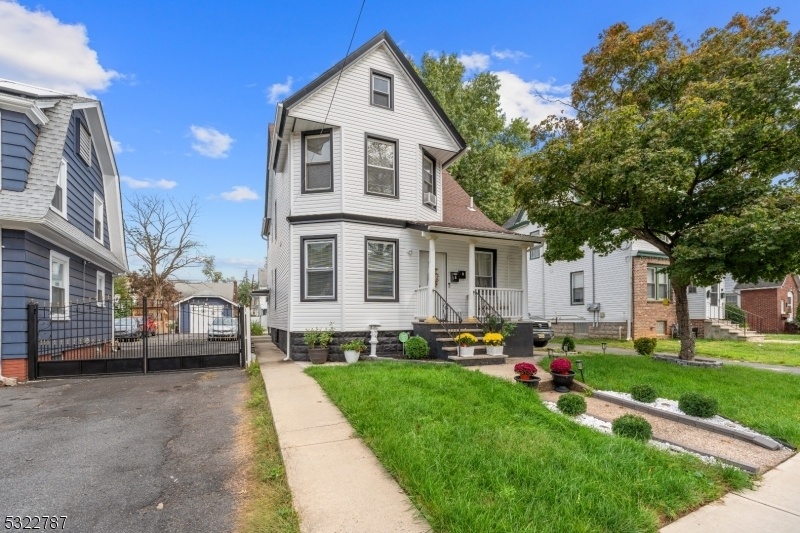69 Williamson Ave
Hillside Twp, NJ 07205






























Price: $649,000
GSMLS: 3932791Type: Multi-Family
Style: 2-Two Story
Total Units: 2
Beds: 6
Baths: 3 Full
Garage: No
Year Built: 1954
Acres: 0.16
Property Tax: $14,792
Description
This Charming Two-family Home Offers Abundant Space And Flexibility, Featuring A Total Of 6 Bedrooms And 2 Full Bathrooms. The First-floor Unit Boasts 3 Spacious Bedrooms, A Cozy Living Room, A Formal Dining Room, And A Full Bathroom. The Well-equipped Kitchen Offers Direct Access To A Finished Basement, Providing Extra Room For Recreation, Storage, Or An At-home Office. On The Second Floor, You'll Find An Additional 3 Bedrooms, A Bright Living Room, A Formal Dining Area, And A Full Bathroom. This Unit Also Includes A Walk-up Finished Attic, Perfect For Extra Storage Or A Private Retreat. This Property Is Ideally Situated Close To Parks, Schools, And Shopping Centers, Blending Convenience With Comfort. With Its Prime Location And Flexible Layout, This Property Is A Fantastic Opportunity For Both Homebuyers And Investors.
General Info
Style:
2-Two Story
SqFt Building:
n/a
Total Rooms:
10
Basement:
Yes - Finished
Interior:
n/a
Roof:
Asphalt Shingle
Exterior:
Aluminum Siding
Lot Size:
50X142
Lot Desc:
n/a
Parking
Garage Capacity:
No
Description:
n/a
Parking:
1 Car Width
Spaces Available:
3
Unit 1
Bedrooms:
3
Bathrooms:
1
Total Rooms:
5
Room Description:
Bedrooms, Dining Room, Kitchen, Living Room
Levels:
1
Square Foot:
n/a
Fireplaces:
n/a
Appliances:
CarbMDet,CookGas
Utilities:
Owner Pays Electric, Owner Pays Gas, Owner Pays Water
Handicap:
No
Unit 2
Bedrooms:
3
Bathrooms:
1
Total Rooms:
3
Room Description:
Attic, Bedrooms, Kitchen, Living Room
Levels:
2
Square Foot:
n/a
Fireplaces:
n/a
Appliances:
CarbMDet,CookGas
Utilities:
Tenant Pays Electric, Tenant Pays Gas
Handicap:
No
Unit 3
Bedrooms:
n/a
Bathrooms:
n/a
Total Rooms:
n/a
Room Description:
n/a
Levels:
n/a
Square Foot:
n/a
Fireplaces:
n/a
Appliances:
n/a
Utilities:
n/a
Handicap:
n/a
Unit 4
Bedrooms:
n/a
Bathrooms:
n/a
Total Rooms:
n/a
Room Description:
n/a
Levels:
n/a
Square Foot:
n/a
Fireplaces:
n/a
Appliances:
n/a
Utilities:
n/a
Handicap:
n/a
Utilities
Heating:
Baseboard - Hotwater
Heating Fuel:
Gas-Natural
Cooling:
Window A/C(s)
Water Heater:
n/a
Water:
Public Water
Sewer:
Public Available
Utilities:
Gas-Natural
Services:
n/a
School Information
Elementary:
n/a
Middle:
n/a
High School:
n/a
Community Information
County:
Union
Town:
Hillside Twp.
Neighborhood:
n/a
Financial Considerations
List Price:
$649,000
Tax Amount:
$14,792
Land Assessment:
$56,700
Build. Assessment:
$127,900
Total Assessment:
$184,600
Tax Rate:
8.01
Tax Year:
2023
Listing Information
MLS ID:
3932791
List Date:
11-04-2024
Days On Market:
9
Listing Broker:
COMPASS OF NEW JERSEY
Listing Agent:
Mahmoud Ijbara






























Request More Information
Shawn and Diane Fox
RE/MAX American Dream
3108 Route 10 West
Denville, NJ 07834
Call: (973) 277-7853
Web: BerkshireHillsLiving.com

