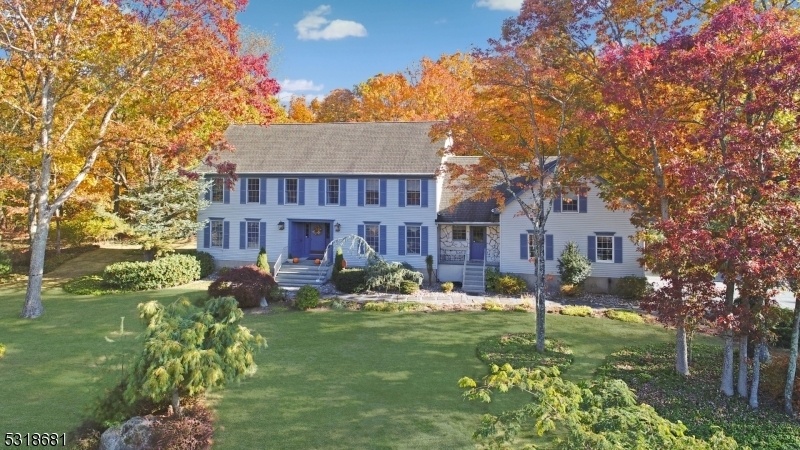5 Peter Dr
Allamuchy Twp, NJ 07840


















































Price: $747,900
GSMLS: 3932283Type: Single Family
Style: Colonial
Beds: 4
Baths: 2 Full & 1 Half
Garage: 2-Car
Year Built: 1991
Acres: 1.29
Property Tax: $12,826
Description
Welcome To This Beautifully Maintained Home Situated Just Minutes From Rte 80, The Heart Of Hackettstown And 100's Of Acres Of State Parks. Step Inside And You'll Be Greeted By A Spacious Interior With A Flexible Floor Plan. The First Floor Boasts A Formal D/r, An Office Or Formal L/r, A Cozy Library/study, Along With A F/r Featuring A Vaulted Ceiling And A Stunning Floor-to-ceiling Stone Fireplace. A Convenient Wet Bar Connects To The Kitchen, Which Showcases Soft Cream Cabinets, A Center Island, Tiled Backsplash, Granite Counters, A Magnificent Gas Range, And A New Refrigerator. The Large Laundry Room Leads To A Full Walk-up Attic Above The Garage. Upstairs You'll Find 4 Generous Bedrooms, Each Offering Ample Closet Space. Both Bathrooms Have Been Fully Renovated, With The Master Bathroom Featuring Radiant Underfloor Heating, Spacious Walk-in Shower, And Freestanding Tub For Ultimate Relaxation.the Partially Finished Basement Provides Space For Exercise Equipment, A Pool Table, And A Lounge Area, While Plenty Of Unfinished Storage And Workshop Space. Notably, Both Furnaces Were Replaced In 2024, Ensuring Efficiency And Comfort.the Landscaped Property Features Mature Trees And A Vibrant Array Of Plants Providing Year-round Interest. Enjoy Gatherings Around The Fire Pit And The Soothing Sounds Of The Pondless Waterfall, Or Tend To Your Raised Bed Garden Which Is Secured With An Electric Fence. The Charming Stone Patio Is Complete With A Framed Awning For Shade.
Rooms Sizes
Kitchen:
22x12 First
Dining Room:
15x13 First
Living Room:
15x12 First
Family Room:
19x13 First
Den:
First
Bedroom 1:
19x15 Second
Bedroom 2:
14x12 Second
Bedroom 3:
14x12 Second
Bedroom 4:
14x11 Second
Room Levels
Basement:
GameRoom,Leisure,Workshop
Ground:
n/a
Level 1:
DiningRm,FamilyRm,Foyer,GarEnter,Kitchen,Laundry,Library,LivingRm,Pantry,PowderRm
Level 2:
4 Or More Bedrooms, Attic, Bath Main, Bath(s) Other
Level 3:
Attic
Level Other:
n/a
Room Features
Kitchen:
Center Island, Eat-In Kitchen
Dining Room:
Formal Dining Room
Master Bedroom:
Full Bath, Walk-In Closet
Bath:
Soaking Tub, Stall Shower
Interior Features
Square Foot:
3,309
Year Renovated:
n/a
Basement:
Yes - Finished-Partially, Full
Full Baths:
2
Half Baths:
1
Appliances:
Central Vacuum, Dishwasher, Dryer, Generator-Hookup, Kitchen Exhaust Fan, Range/Oven-Gas, Refrigerator, Washer, Water Filter, Water Softener-Own
Flooring:
Carpeting, Laminate, Parquet-Some, Tile, Wood
Fireplaces:
1
Fireplace:
Family Room, Wood Burning
Interior:
Bar-Wet, Blinds, Cathedral Ceiling, Skylight, Walk-In Closet, Window Treatments
Exterior Features
Garage Space:
2-Car
Garage:
+1/2Car,Attached,DoorOpnr,InEntrnc,Oversize
Driveway:
1 Car Width, Additional Parking, Blacktop
Roof:
Asphalt Shingle
Exterior:
Vinyl Siding
Swimming Pool:
n/a
Pool:
n/a
Utilities
Heating System:
2 Units, Forced Hot Air
Heating Source:
GasPropO
Cooling:
2 Units, Ceiling Fan, Central Air, House Exhaust Fan
Water Heater:
Gas
Water:
Well
Sewer:
Septic
Services:
Cable TV Available, Garbage Included
Lot Features
Acres:
1.29
Lot Dimensions:
n/a
Lot Features:
Level Lot
School Information
Elementary:
ALLAMUCHY
Middle:
ALLAMUCHY
High School:
HACKTTSTWN
Community Information
County:
Warren
Town:
Allamuchy Twp.
Neighborhood:
Ridge Road Estates
Application Fee:
n/a
Association Fee:
n/a
Fee Includes:
n/a
Amenities:
n/a
Pets:
Yes
Financial Considerations
List Price:
$747,900
Tax Amount:
$12,826
Land Assessment:
$111,200
Build. Assessment:
$278,200
Total Assessment:
$389,400
Tax Rate:
3.21
Tax Year:
2024
Ownership Type:
Fee Simple
Listing Information
MLS ID:
3932283
List Date:
11-01-2024
Days On Market:
11
Listing Broker:
RE/MAX TOWN & VALLEY
Listing Agent:
Nicola Cumiskey


















































Request More Information
Shawn and Diane Fox
RE/MAX American Dream
3108 Route 10 West
Denville, NJ 07834
Call: (973) 277-7853
Web: BerkshireHillsLiving.com

