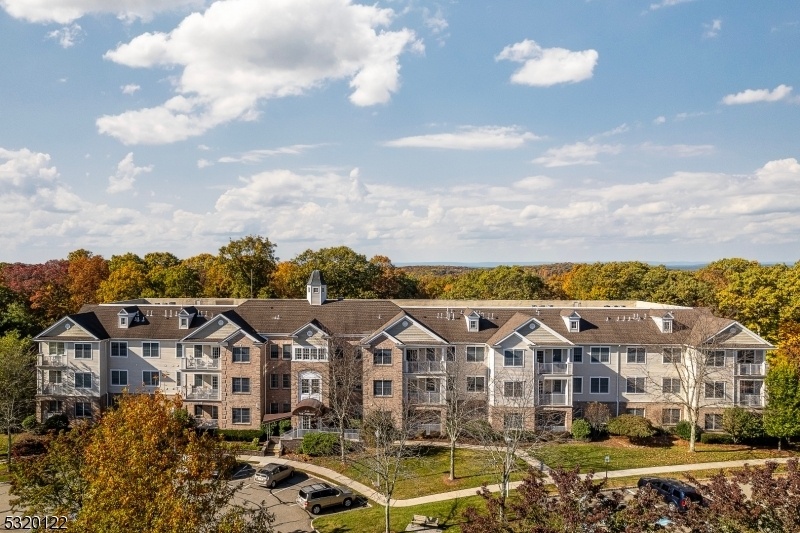40 Ridgeview Ln
Mount Arlington Boro, NJ 07856














































Price: $469,900
GSMLS: 3931027Type: Condo/Townhouse/Co-op
Style: Townhouse-End Unit
Beds: 2
Baths: 2 Full
Garage: 1-Car
Year Built: 2004
Acres: 0.00
Property Tax: $6,488
Description
Welcome To The Foxton Model At Horizons In Mt Arlington. This 2 Bedroom 2 Bath End Unit Is One Of The Largest Models Offered In This Adult Community. This End Unit Is Located On The 1st Floor, Backs To Private Woods & Offers Winter Lake Views Of Lake Hopatcong. Key Features Boast The Light & Bright Feel With All The Side And Rear-facing Windows. All The Rooms Are Spacious And There Is A Bonus Den That Can Be Used As An Office, Sewing Room, Or A Cozy Reading Nook. The Kitchen Opens To The Living Room & Dining Area. The Primary Ensuite Features Ample Space With A Soaking Tub, A Separate Shower Stall, & Dual Sinks. The Primary Bedroom Also Offers Dual Closets, Including A Walk-in Closet. Storage Is Not An Issue Here With A Full-size Laundry Room, Ample Closets, And A Heated Storage Unit In The Garage. The Community Is Also A Wonderful Place To Be A Part Of And Call Home. The Lovely Home Is Located Across The Street From The Clubhouse Where Activities And Gatherings Are Always Beckoning To Participate In. Whether You Want To Enjoy The Walking Paths, Bocce Courts, Or A Summer Dip In The Pool, There Are Plenty Of Outdoor Amenities. Inside The Clubhouse You Will Find Gathering Rooms, Billiards, A Full Kitchen, And A Gym! Enjoy Close Access To Rt 80, 'lake Life', Shops, And Restaurants. Schedule Your Showing Today!
Rooms Sizes
Kitchen:
14x9 First
Dining Room:
n/a
Living Room:
22x18 First
Family Room:
n/a
Den:
n/a
Bedroom 1:
20x13 First
Bedroom 2:
13x13 First
Bedroom 3:
n/a
Bedroom 4:
n/a
Room Levels
Basement:
n/a
Ground:
n/a
Level 1:
2 Bedrooms, Bath Main, Bath(s) Other, Den, Kitchen, Laundry Room, Living Room, Porch
Level 2:
n/a
Level 3:
n/a
Level Other:
n/a
Room Features
Kitchen:
Eat-In Kitchen
Dining Room:
n/a
Master Bedroom:
1st Floor, Full Bath, Walk-In Closet
Bath:
Soaking Tub, Stall Shower
Interior Features
Square Foot:
1,867
Year Renovated:
n/a
Basement:
No
Full Baths:
2
Half Baths:
0
Appliances:
Dishwasher, Dryer, Microwave Oven, Range/Oven-Gas, Refrigerator, Washer
Flooring:
Carpeting, Tile
Fireplaces:
No
Fireplace:
n/a
Interior:
n/a
Exterior Features
Garage Space:
1-Car
Garage:
Built-In Garage
Driveway:
Common
Roof:
Asphalt Shingle
Exterior:
Brick, Vertical Siding
Swimming Pool:
Yes
Pool:
Association Pool
Utilities
Heating System:
1 Unit
Heating Source:
Gas-Natural
Cooling:
1 Unit, Central Air
Water Heater:
Gas
Water:
Public Water
Sewer:
Public Sewer
Services:
Cable TV Available, Garbage Included
Lot Features
Acres:
0.00
Lot Dimensions:
n/a
Lot Features:
Lake/Water View
School Information
Elementary:
n/a
Middle:
n/a
High School:
n/a
Community Information
County:
Morris
Town:
Mount Arlington Boro
Neighborhood:
Horizons at Ridgevie
Application Fee:
$1,260
Association Fee:
$540 - Monthly
Fee Includes:
Maintenance-Common Area, Maintenance-Exterior, Snow Removal
Amenities:
ClubHous,Elevator,Exercise,JogPath,KitFacil,MulSport,PoolOtdr,Storage
Pets:
Yes
Financial Considerations
List Price:
$469,900
Tax Amount:
$6,488
Land Assessment:
$115,000
Build. Assessment:
$216,900
Total Assessment:
$331,900
Tax Rate:
2.04
Tax Year:
2024
Ownership Type:
Fee Simple
Listing Information
MLS ID:
3931027
List Date:
10-24-2024
Days On Market:
0
Listing Broker:
RE/MAX HERITAGE PROPERTIES
Listing Agent:
Tara W. Lauterbach














































Request More Information
Shawn and Diane Fox
RE/MAX American Dream
3108 Route 10 West
Denville, NJ 07834
Call: (973) 277-7853
Web: BerkshireHillsLiving.com




