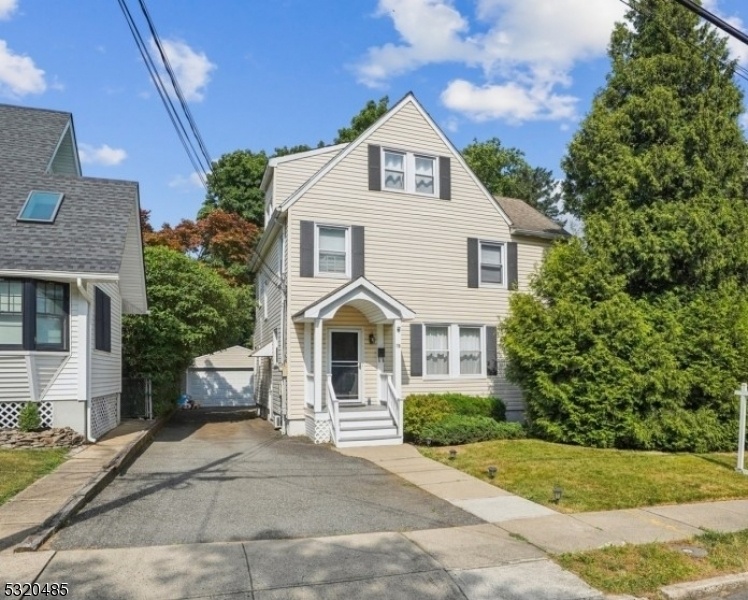18 Duncan St
Millburn Twp, NJ 07041



















Price: $6,500
GSMLS: 3930744Type: Single Family
Beds: 5
Baths: 3 Full & 2 Half
Garage: 2-Car
Basement: Yes
Year Built: 1938
Pets: Yes
Available: Immediately
Description
This Charming 3-story Colonial Is Nestled On A Quiet Street, Offering A Light-filled And Spacious Layout With 5 Bedrooms, 3 Full Bathrooms, And 2 Half Bathrooms. The Newly Installed Oak Hardwood Floors On The First Level Welcome You Into An Inviting Living Room, Formal Dining Room, And Cozy Family Room. The Kitchen Features Sliding Glass Doors That Open To A Deck And Patio, Perfect For Seamless Indoor-outdoor Entertaining. The Second Floor Offers 3 Generously Sized Bedrooms And 2 Full Bathrooms, Including A Spacious Master Suite With Multiple Closets And An En-suite Bath. The Third Floor Hosts 2 Additional Bedrooms And A Full Bathroom, Providing Privacy And Flexibility. The Lower Level Boasts An Open Space Ideal For A Gym, Play Area, Or Additional Recreation, Along With A Powder Room And Laundry Room. Located In A Top-rated School District And Within Walking Distance To The Millburn Train Station, Middle School, And High School, This Home Is Perfect For Comfortable Living And Convenience. Pictures Were Taken When It Was Tenants Occupied.
Rental Info
Lease Terms:
1 Year, 2 Years
Required:
1.5 Month Security
Tenant Pays:
Electric, Gas, Heat, Maintenance-Lawn, Repairs, Sewer, Snow Removal, Water
Rent Includes:
Taxes, Trash Removal
Tenant Use Of:
n/a
Furnishings:
Unfurnished
Age Restricted:
No
Handicap:
No
General Info
Square Foot:
n/a
Renovated:
2022
Rooms:
10
Room Features:
Formal Dining Room
Interior:
Carbon Monoxide Detector, Smoke Detector
Appliances:
Carbon Monoxide Detector, Dishwasher, Dryer, Microwave Oven
Basement:
Yes - Finished, Full
Fireplaces:
1
Flooring:
n/a
Exterior:
n/a
Amenities:
n/a
Room Levels
Basement:
Laundry,MudRoom,RecRoom,Storage,Utility
Ground:
n/a
Level 1:
Dining Room, Family Room, Kitchen, Living Room, Powder Room, Storage Room, Utility Room
Level 2:
3 Bedrooms, Bath Main, Bath(s) Other
Level 3:
2 Bedrooms, Bath Main
Room Sizes
Kitchen:
11x13 First
Dining Room:
12x13 First
Living Room:
12x13 First
Family Room:
n/a
Bedroom 1:
16x12 Second
Bedroom 2:
14x12 Second
Bedroom 3:
10x8 Second
Parking
Garage:
2-Car
Description:
Detached Garage
Parking:
2
Lot Features
Acres:
0.14
Dimensions:
49X125
Lot Description:
n/a
Road Description:
n/a
Zoning:
n/a
Utilities
Heating System:
1 Unit, Baseboard - Electric, Radiators - Steam
Heating Source:
Gas-Natural
Cooling:
Central Air
Water Heater:
Gas
Utilities:
Electric, Gas-Natural
Water:
Public Water
Sewer:
Public Sewer
Services:
n/a
School Information
Elementary:
S MOUNTAIN
Middle:
MILLBURN
High School:
MILLBURN
Community Information
County:
Essex
Town:
Millburn Twp.
Neighborhood:
n/a
Location:
Residential Area
Listing Information
MLS ID:
3930744
List Date:
10-22-2024
Days On Market:
32
Listing Broker:
COLDWELL BANKER REALTY
Listing Agent:
Kamilla Liu



















Request More Information
Shawn and Diane Fox
RE/MAX American Dream
3108 Route 10 West
Denville, NJ 07834
Call: (973) 277-7853
Web: BerkshireHillsLiving.com

