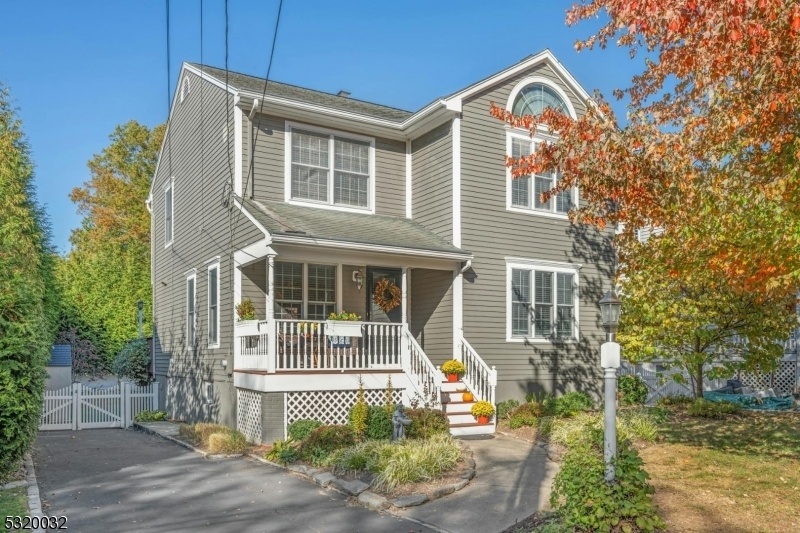42 Woodlawn Dr
Chatham Twp, NJ 07928























Price: $799,000
GSMLS: 3930679Type: Single Family
Style: Colonial
Beds: 3
Baths: 1 Full & 1 Half
Garage: No
Year Built: 1938
Acres: 0.14
Property Tax: $8,935
Description
Character, Charm, And Curb Appeal! Welcome Home To This Picture-perfect Colonial! Freshly Painted Rooms And An Abundance Of Windows Create An Inviting And Airy Atmosphere. The Family Room With A Wood-burning Fireplace Is Set Upon Hardwood Floors And Is The Perfect Place For Friends To Gather, Opening Into The Dining Room For Seamless Entertaining. The Adjacent Living Room Spills Into The Kitchen Complete With Cherry Cabinets Topped With Granite Countertops And Stainless Appliances With Sliders To The Oversized Deck, Allowing For Extended Outdoor Enjoyment Overlooking The Spacious Fenced Rear Yard. A Renovated Powder Room Is Located Nearby. The Second Floor Boasts A Generous-sized Primary Bedroom With A Walk-in Closet, Two Additional Bedrooms, Both With Double Closets, And A Recently Updated Full Bath With A Bathtub And A Stand-alone Shower. The Partially Finished Lower Level With A Separate Laundry Area And An Additional Room For Storage Offers Endless Possibilities. This Charming Home Nestled On A Tree-lined Street In One Of Chatham's Most Idyllic Neighborhoods, Along With Chatham's Top-rated Schools, Is The Perfect Place To Call Home!
Rooms Sizes
Kitchen:
11x15 First
Dining Room:
12x9 First
Living Room:
19x12 First
Family Room:
16x13 First
Den:
n/a
Bedroom 1:
24x12 Second
Bedroom 2:
12x10 Second
Bedroom 3:
12x12 Second
Bedroom 4:
n/a
Room Levels
Basement:
Laundry Room, Storage Room, Utility Room, Walkout
Ground:
n/a
Level 1:
DiningRm,FamilyRm,Kitchen,LivingRm,OutEntrn,PowderRm
Level 2:
3 Bedrooms, Bath Main
Level 3:
n/a
Level Other:
n/a
Room Features
Kitchen:
Eat-In Kitchen
Dining Room:
Formal Dining Room
Master Bedroom:
Walk-In Closet
Bath:
n/a
Interior Features
Square Foot:
1,748
Year Renovated:
1996
Basement:
Yes - Full, Unfinished, Walkout
Full Baths:
1
Half Baths:
1
Appliances:
Carbon Monoxide Detector, Dishwasher, Dryer, Generator-Built-In, Kitchen Exhaust Fan, Range/Oven-Gas, Refrigerator, Washer
Flooring:
Tile, Wood
Fireplaces:
1
Fireplace:
Family Room, Wood Burning
Interior:
Carbon Monoxide Detector, Cedar Closets, Smoke Detector, Walk-In Closet
Exterior Features
Garage Space:
No
Garage:
n/a
Driveway:
1 Car Width, Blacktop
Roof:
Asphalt Shingle
Exterior:
Clapboard, Wood
Swimming Pool:
No
Pool:
n/a
Utilities
Heating System:
1 Unit, Forced Hot Air
Heating Source:
Gas-Natural
Cooling:
1 Unit, Central Air
Water Heater:
Gas
Water:
Public Water
Sewer:
Public Sewer
Services:
Cable TV Available, Garbage Extra Charge
Lot Features
Acres:
0.14
Lot Dimensions:
50X125
Lot Features:
n/a
School Information
Elementary:
Southern Boulevard School (K-3)
Middle:
Chatham Middle School (6-8)
High School:
Chatham High School (9-12)
Community Information
County:
Morris
Town:
Chatham Twp.
Neighborhood:
n/a
Application Fee:
n/a
Association Fee:
n/a
Fee Includes:
n/a
Amenities:
n/a
Pets:
n/a
Financial Considerations
List Price:
$799,000
Tax Amount:
$8,935
Land Assessment:
$329,400
Build. Assessment:
$127,400
Total Assessment:
$456,800
Tax Rate:
1.99
Tax Year:
2024
Ownership Type:
Fee Simple
Listing Information
MLS ID:
3930679
List Date:
10-22-2024
Days On Market:
0
Listing Broker:
PROMINENT PROPERTIES SIR
Listing Agent:
Cynthia R. Bienemann























Request More Information
Shawn and Diane Fox
RE/MAX American Dream
3108 Route 10 West
Denville, NJ 07834
Call: (973) 277-7853
Web: BerkshireHillsLiving.com




