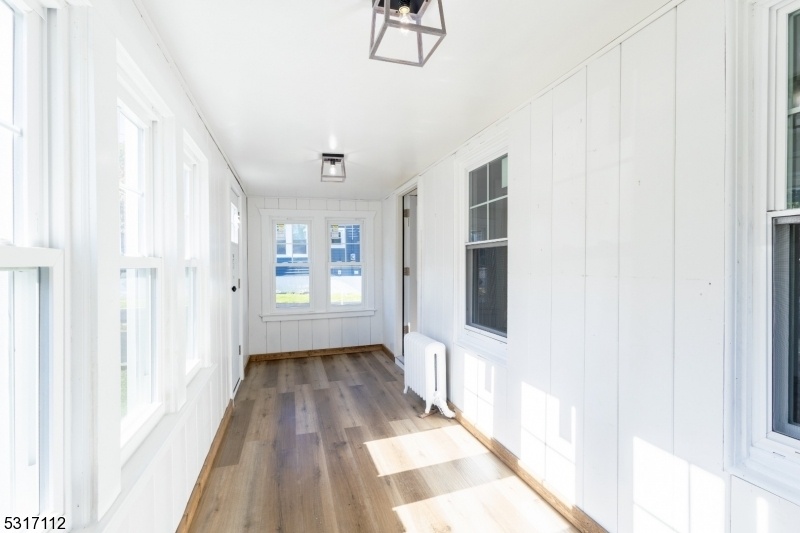15 Gallagher Lane
Wharton Boro, NJ 07885
















































Price: $524,900
GSMLS: 3930568Type: Single Family
Style: Colonial
Beds: 4
Baths: 3 Full
Garage: 1-Car
Year Built: Unknown
Acres: 0.21
Property Tax: $8,826
Description
Welcome To Your New Home: A Beautifully Renovated, Move-in Ready Colonial, Perfect For Modern Living. With Four Large Bedrooms And A Bonus Room, This Home Offers Ample Space To Meet All Your Needs. Three Stylishly Updated Bathrooms And A Heated Enclosed Porch Provide Comfort And Relaxation Year-round. The Updated Kitchen Is A True Standout, Featuring Tile Flooring, An Island, Granite Countertops, A Quartz Farm Sink, And Top-of-the-line White Glass Appliances A Dream For Any Chef. Practical Convenience Abounds With A Large Walk-up Attic And A Walk-out Basement, Offering Plenty Of Storage Space And Opportunities For Customization. New Laminate Floors Run Throughout, Complementing The Fresh, Modern Feel Of The House. Outside, The Spacious Yard And Deck Are Perfect For Hosting Gatherings Or Unwinding In A Peaceful Setting. Recent Upgrades, Including New Siding, A New Driveway, New & Newer Windows, New Doors, New Gutters, New Sump Pump And A New Gas Boiler, Ensure Year-round Comfort And Energy Efficiency. Situated In A Highly Desirable Neighborhood With Great Schools, This Home Is Close To Parks, Major Highways, And Convenient Shopping. The Detached Garage And Five Exterior Doors Add Even More Convenience. Don't Miss Your Chance To Move In And Celebrate The New Year In This Beautiful Home!
Rooms Sizes
Kitchen:
15x10 First
Dining Room:
8x8 First
Living Room:
12x12 First
Family Room:
n/a
Den:
19x6 First
Bedroom 1:
11x13 Second
Bedroom 2:
11x13 First
Bedroom 3:
13x11 First
Bedroom 4:
15x12 Second
Room Levels
Basement:
Bath(s) Other, Laundry Room, Outside Entrance, Rec Room, Storage Room, Utility Room, Walkout
Ground:
n/a
Level 1:
2Bedroom,BathMain,DiningRm,Foyer,Kitchen,LivingRm,OutEntrn,Porch
Level 2:
2 Bedrooms, Bath(s) Other, Office
Level 3:
Attic
Level Other:
n/a
Room Features
Kitchen:
Breakfast Bar, Center Island, Eat-In Kitchen, Pantry
Dining Room:
Dining L
Master Bedroom:
n/a
Bath:
n/a
Interior Features
Square Foot:
2,300
Year Renovated:
2024
Basement:
Yes - Finished-Partially, Full, Walkout
Full Baths:
3
Half Baths:
0
Appliances:
Carbon Monoxide Detector, Dishwasher, Microwave Oven, Range/Oven-Electric, Refrigerator, Sump Pump
Flooring:
Laminate, Tile
Fireplaces:
No
Fireplace:
n/a
Interior:
CODetect,FireExtg,SmokeDet,StallShw,TubShowr
Exterior Features
Garage Space:
1-Car
Garage:
Detached Garage, Garage Parking
Driveway:
1 Car Width, Blacktop, Off-Street Parking
Roof:
Asphalt Shingle
Exterior:
Vertical Siding, Vinyl Siding
Swimming Pool:
No
Pool:
n/a
Utilities
Heating System:
1 Unit, Radiators - Steam
Heating Source:
Gas-Natural, See Remarks
Cooling:
Window A/C(s)
Water Heater:
Electric
Water:
Public Water
Sewer:
Public Sewer
Services:
Garbage Included
Lot Features
Acres:
0.21
Lot Dimensions:
62X150
Lot Features:
n/a
School Information
Elementary:
Marie V. Duffy Elementary School (K-5)
Middle:
Alfred C. MacKinnon Middle School (6-8)
High School:
Morris Hills High School (9-12)
Community Information
County:
Morris
Town:
Wharton Boro
Neighborhood:
n/a
Application Fee:
n/a
Association Fee:
n/a
Fee Includes:
n/a
Amenities:
n/a
Pets:
Yes
Financial Considerations
List Price:
$524,900
Tax Amount:
$8,826
Land Assessment:
$104,300
Build. Assessment:
$212,900
Total Assessment:
$317,200
Tax Rate:
2.83
Tax Year:
2023
Ownership Type:
Fee Simple
Listing Information
MLS ID:
3930568
List Date:
10-22-2024
Days On Market:
0
Listing Broker:
REALTY EXECUTIVES EXCEPTIONAL
Listing Agent:
Wendy Astudillo
















































Request More Information
Shawn and Diane Fox
RE/MAX American Dream
3108 Route 10 West
Denville, NJ 07834
Call: (973) 277-7853
Web: BerkshireHillsLiving.com




