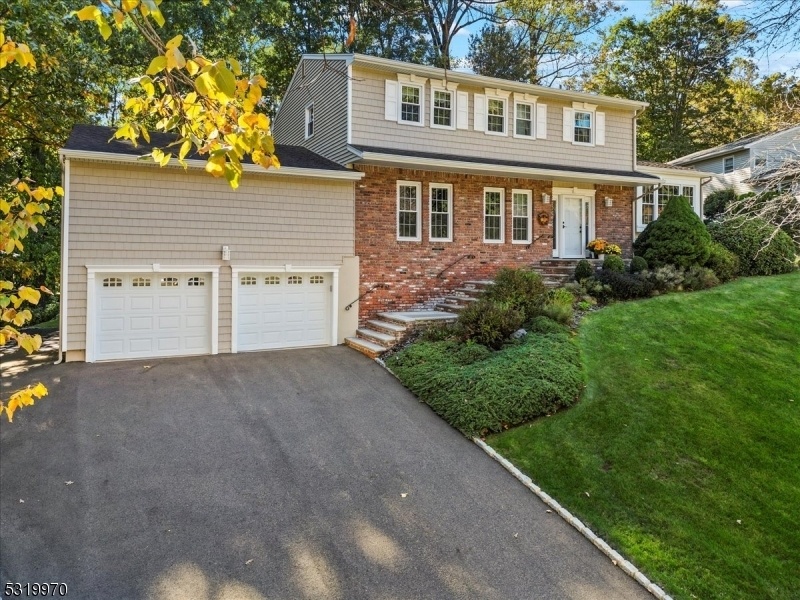29 Pondview Rd
Parsippany-Troy Hills Twp, NJ 07950




































Price: $815,000
GSMLS: 3930473Type: Single Family
Style: Colonial
Beds: 3
Baths: 2 Full & 1 Half
Garage: 2-Car
Year Built: 1972
Acres: 0.34
Property Tax: $13,127
Description
Back On Market Highly Desirable Glacier Hills Neighborhood- 3-oversized Bedrooms, 2.5-bath Colonial Home With A Spacious 2-car Garage, . This Home Is Perfect For Entertaining And Social Gatherings. Step Into The Large Foyer That Leads You Directly Into The Elegant Dining Room. To The Right, You'll Find A Formal Living Room, While A Cozy Den Awaits To The Left, Providing An Ideal Space For Relaxation. At The Heart Of The Home, The Bright Kitchen Features White Cabinets, Stunning Quartz Countertops, And A Stylish Corian Backsplash, Creating A Warm Atmosphere That Extends To The Sunny Back Patio. Enjoy The Beautifully Landscaped, Private Backyard Ideal For Gatherings. Ample Closet Space Ensures All Your Storage Needs Are Met, And Hardwood Floors Throughout Most Of The House Under The Rugs, Add Elegance And Comfort. Upstairs, You'll Find A Spacious Primary Suite With Its Own Full Bathroom, Walk In Closet, Alongside Two Additional Oversized Bedrooms, One With A Walk In Closet And A Large Main Bath. The Half Basement Includes A Workshop Area And A Space To Create An Office, Or Craft Room. Updates Include New Roof, New Landscaping, A Water Heater, Sump Pump, Underground Sprinkler System, Hvac, Windows, Siding, And Driveway, Providing Peace Of Mind For The New Owners. For Those Who Enjoy Outdoor Activities, The Glacier Hills Pool Is Just A Short Distance Away. Minutes From Shops And Train Stations In Denville And Morris Plains And A Fantastic Community With Top-notch Schools
Rooms Sizes
Kitchen:
17x11 First
Dining Room:
14x11 First
Living Room:
13x24 First
Family Room:
16x15 First
Den:
n/a
Bedroom 1:
16x15 Second
Bedroom 2:
14x11 Second
Bedroom 3:
14x11 Second
Bedroom 4:
n/a
Room Levels
Basement:
Office, Workshop
Ground:
Bath(s) Other, Dining Room, Family Room, Laundry Room, Living Room
Level 1:
3 Bedrooms, Bath Main
Level 2:
n/a
Level 3:
n/a
Level Other:
n/a
Room Features
Kitchen:
Eat-In Kitchen
Dining Room:
n/a
Master Bedroom:
Full Bath, Walk-In Closet
Bath:
n/a
Interior Features
Square Foot:
2,388
Year Renovated:
n/a
Basement:
Yes - Partial
Full Baths:
2
Half Baths:
1
Appliances:
Dishwasher, Dryer, Microwave Oven, Range/Oven-Gas, Refrigerator, Washer
Flooring:
Carpeting, Tile, Wood
Fireplaces:
No
Fireplace:
n/a
Interior:
n/a
Exterior Features
Garage Space:
2-Car
Garage:
Garage Door Opener
Driveway:
2 Car Width, Blacktop, Off-Street Parking
Roof:
Asphalt Shingle
Exterior:
Brick, Vinyl Siding
Swimming Pool:
No
Pool:
n/a
Utilities
Heating System:
1 Unit
Heating Source:
Gas-Natural
Cooling:
1 Unit, Central Air
Water Heater:
n/a
Water:
Public Water
Sewer:
Public Sewer
Services:
n/a
Lot Features
Acres:
0.34
Lot Dimensions:
n/a
Lot Features:
n/a
School Information
Elementary:
Littleton Elementary School (K-5)
Middle:
Brooklawn Middle School (6-8)
High School:
Parsippany Hills High School (9-12)
Community Information
County:
Morris
Town:
Parsippany-Troy Hills Twp.
Neighborhood:
Glacier Hills
Application Fee:
n/a
Association Fee:
n/a
Fee Includes:
n/a
Amenities:
n/a
Pets:
Yes
Financial Considerations
List Price:
$815,000
Tax Amount:
$13,127
Land Assessment:
$188,200
Build. Assessment:
$197,000
Total Assessment:
$385,200
Tax Rate:
3.38
Tax Year:
2024
Ownership Type:
Fee Simple
Listing Information
MLS ID:
3930473
List Date:
10-21-2024
Days On Market:
70
Listing Broker:
BHHS FOX & ROACH
Listing Agent:
Rebecca Meyer




































Request More Information
Shawn and Diane Fox
RE/MAX American Dream
3108 Route 10 West
Denville, NJ 07834
Call: (973) 277-7853
Web: BerkshireHillsLiving.com




