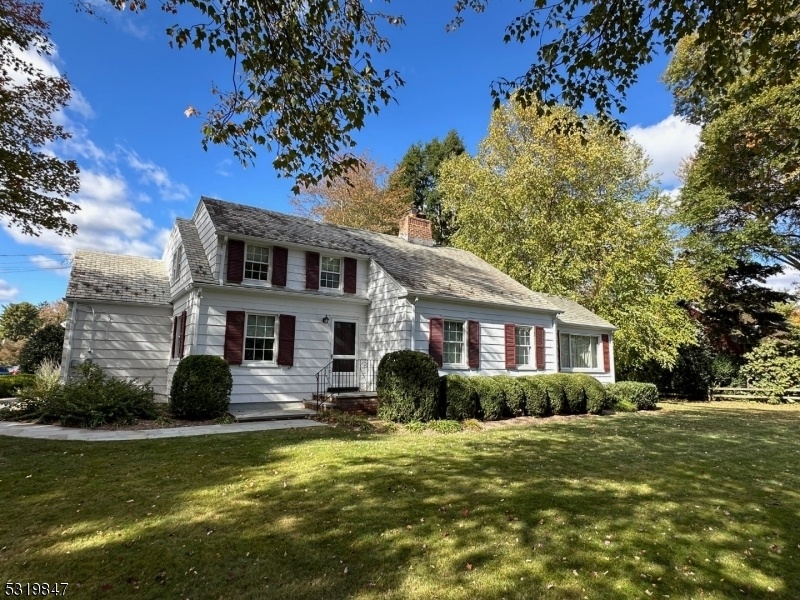2 Whitman Dr
Chatham Twp, NJ 07928




Price: $925,000
GSMLS: 3930262Type: Single Family
Style: Colonial
Beds: 3
Baths: 1 Full & 1 Half
Garage: 2-Car
Year Built: 1941
Acres: 0.29
Property Tax: $14,245
Description
Welcome Home! Location, Location, Location! This Charming Chatham Colonial Is Located On A Quiet, Premiere Street In Chatham Twp. It Is A Level .29-acre Lot With Manicured Landscaping And Mature Trees. The First Floor Of The Home Has A Living Room With A Wood Burning Fireplace Flanked By Built-in Shelves, A Dining Room, An Eat-in Kitchen With Wood Cabinets And Stainless Appliances, A Family Room With 3 Sides Of Windows, An Office (entrance To Garage-potential Mudroom, Laundry) And Half Bath. There Is Access To A Rear Paver Patio And A Private Yard. The Second Floor Of The Home Has Spacious Landing With A Skylight, Three Bedrooms, One Full Bathroom And 2 Attic Spaces . The Home Has A Large Two Car Attached Garage With An Interior Entrance. The Basement Is Partially Finished And Has The Laundry, Utilities And Storage. The Home Has A Whole House Generator, Forced Hot Air And Central Ac. This Home Has Been Meticulously Maintained. The Home Is 1.5 Miles From The Chatham Train Station Which Goes To Nyc And The Downtown Area With Many Restaurants And Stores. The Home Is Less Than .5 Miles To The High School And The Lafayette School. Chatham Schools Are Highly Rated. Chatham Is Located 20 Minutes From Newark International Airport, Near Major Highway Connections And Many Beautiful Nature Trails And Parks. This Property Will Not Last. It Is A Must See!
Rooms Sizes
Kitchen:
First
Dining Room:
First
Living Room:
First
Family Room:
First
Den:
n/a
Bedroom 1:
Second
Bedroom 2:
Second
Bedroom 3:
Second
Bedroom 4:
n/a
Room Levels
Basement:
Laundry Room, Rec Room, Utility Room
Ground:
n/a
Level 1:
DiningRm,FamilyRm,GarEnter,Kitchen,LivingRm,Office,PowderRm
Level 2:
3 Bedrooms, Attic, Bath Main
Level 3:
n/a
Level Other:
n/a
Room Features
Kitchen:
Eat-In Kitchen
Dining Room:
Formal Dining Room
Master Bedroom:
n/a
Bath:
Stall Shower
Interior Features
Square Foot:
n/a
Year Renovated:
n/a
Basement:
Yes - Bilco-Style Door, Finished-Partially, Unfinished
Full Baths:
1
Half Baths:
1
Appliances:
Dishwasher, Dryer, Microwave Oven, Range/Oven-Gas, Refrigerator, Washer
Flooring:
Carpeting, Wood
Fireplaces:
1
Fireplace:
Living Room, Wood Burning
Interior:
Blinds, Carbon Monoxide Detector, Fire Extinguisher, Skylight, Smoke Detector, Window Treatments
Exterior Features
Garage Space:
2-Car
Garage:
Attached,DoorOpnr,InEntrnc,Oversize
Driveway:
2 Car Width, Blacktop
Roof:
Slate
Exterior:
Wood
Swimming Pool:
No
Pool:
n/a
Utilities
Heating System:
1 Unit, Forced Hot Air
Heating Source:
Gas-Natural
Cooling:
1 Unit, Central Air
Water Heater:
Gas
Water:
Public Water
Sewer:
Public Sewer
Services:
Cable TV Available, Fiber Optic Available, Garbage Extra Charge
Lot Features
Acres:
0.29
Lot Dimensions:
n/a
Lot Features:
Corner, Level Lot
School Information
Elementary:
Southern Boulevard School (K-3)
Middle:
Chatham Middle School (6-8)
High School:
Chatham High School (9-12)
Community Information
County:
Morris
Town:
Chatham Twp.
Neighborhood:
n/a
Application Fee:
n/a
Association Fee:
n/a
Fee Includes:
n/a
Amenities:
n/a
Pets:
n/a
Financial Considerations
List Price:
$925,000
Tax Amount:
$14,245
Land Assessment:
$553,500
Build. Assessment:
$174,800
Total Assessment:
$728,300
Tax Rate:
1.99
Tax Year:
2024
Ownership Type:
Fee Simple
Listing Information
MLS ID:
3930262
List Date:
10-19-2024
Days On Market:
0
Listing Broker:
COLDWELL BANKER REALTY
Listing Agent:
Amy Ball




Request More Information
Shawn and Diane Fox
RE/MAX American Dream
3108 Route 10 West
Denville, NJ 07834
Call: (973) 277-7853
Web: BerkshireHillsLiving.com




