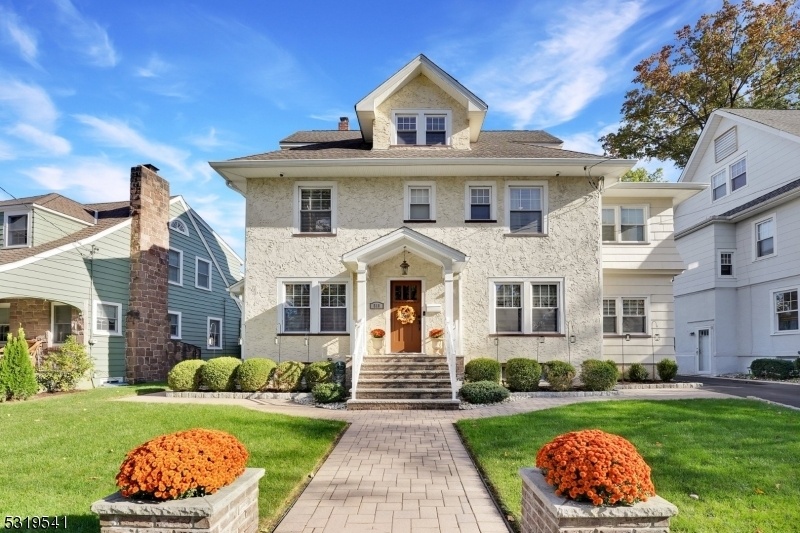518 Prospect St
Nutley Twp, NJ 07110













































Price: $1,100,000
GSMLS: 3929973Type: Single Family
Style: Colonial
Beds: 4
Baths: 3 Full & 2 Half
Garage: 1-Car
Year Built: 1915
Acres: 0.00
Property Tax: $16,805
Description
Luxury Living In Nutley's Prestigious Spring Garden Section, Welcome To This Pristine 4-bedroom, 3 Full Bath, 2 Half Bath Luxury Home, Offering The Finest In Modern Living. Nestled In The Sought-after Spring Garden Neighborhood, This Home Combines Elegance And Comfort, With Breathtaking Views Of New York City In The Fall. Step Into The Heart Of The Home A Chef's Kitchen Equipped With Granite Countertops, A Stainless Steel Viking Stove, And Custom Cabinetry, Making It Perfect For Gourmet Cooking And Entertaining. The Beautiful Hardwood Floors Throughout Create A Timeless Look, Complementing The Home's Open And Inviting Layout.designed For Both Relaxation And Entertaining, The Expansive Backyard Boasts A Large Pool, Offering The Ideal Spot For Summer Gatherings. The Huge Yard Provides Privacy And Ample Space, Making It A Perfect Retreat From The Bustle Of Daily Life. Located In Nutley's Spring Garden Section, This Home Is Just Moments Away From Parks, Top-rated Schools, And Transportation Options For Easy Commuting To Nyc. This Truly Exceptional Property Is A Rare Find, Offering The Perfect Blend Of Luxury, Comfort, And Convenience. Don't Miss Your Chance To Experience This One-of-a-kind Home!
Rooms Sizes
Kitchen:
First
Dining Room:
First
Living Room:
First
Family Room:
First
Den:
First
Bedroom 1:
Second
Bedroom 2:
Second
Bedroom 3:
Second
Bedroom 4:
Third
Room Levels
Basement:
BathOthr,GameRoom,Office,Utility
Ground:
n/a
Level 1:
BathOthr,DiningRm,Kitchen,LivingRm,Media,SittngRm
Level 2:
3 Bedrooms, Bath(s) Other
Level 3:
1 Bedroom, Bath(s) Other
Level Other:
n/a
Room Features
Kitchen:
Eat-In Kitchen, Pantry
Dining Room:
Formal Dining Room
Master Bedroom:
n/a
Bath:
Stall Shower
Interior Features
Square Foot:
n/a
Year Renovated:
2022
Basement:
Yes - Finished
Full Baths:
3
Half Baths:
2
Appliances:
Carbon Monoxide Detector, Range/Oven-Gas, Refrigerator, Wine Refrigerator
Flooring:
Tile, Wood
Fireplaces:
2
Fireplace:
Dining Room, Living Room, Wood Burning
Interior:
Smoke Detector, Walk-In Closet
Exterior Features
Garage Space:
1-Car
Garage:
Detached Garage
Driveway:
1 Car Width
Roof:
Asphalt Shingle
Exterior:
Stucco
Swimming Pool:
Yes
Pool:
In-Ground Pool
Utilities
Heating System:
1 Unit, Multi-Zone
Heating Source:
Gas-Natural
Cooling:
2 Units, Central Air
Water Heater:
Gas
Water:
Public Water
Sewer:
Public Sewer
Services:
Cable TV, Fiber Optic
Lot Features
Acres:
0.00
Lot Dimensions:
61X142 IRR
Lot Features:
n/a
School Information
Elementary:
SPRING
Middle:
JOHN H. WA
High School:
NUTLEY
Community Information
County:
Essex
Town:
Nutley Twp.
Neighborhood:
Spring Garden
Application Fee:
n/a
Association Fee:
n/a
Fee Includes:
n/a
Amenities:
n/a
Pets:
n/a
Financial Considerations
List Price:
$1,100,000
Tax Amount:
$16,805
Land Assessment:
$253,700
Build. Assessment:
$398,700
Total Assessment:
$652,400
Tax Rate:
2.58
Tax Year:
2023
Ownership Type:
Fee Simple
Listing Information
MLS ID:
3929973
List Date:
10-17-2024
Days On Market:
0
Listing Broker:
REALTY EXECUTIVES ELITE HOMES
Listing Agent:
Matthew Defede













































Request More Information
Shawn and Diane Fox
RE/MAX American Dream
3108 Route 10 West
Denville, NJ 07834
Call: (973) 277-7853
Web: BerkshireHillsLiving.com

